*All Offers by Monday, 30th June 2025 at 4.00pm (The Seller reserves the right to sell prior).
Set in the tightly held and highly coveted Ascot Waters estate, this exceptional home offers not just a place to live, but a way of life. Quietly positioned within a private, riverside sanctuary, this is where luxury, nature, and lifestyle seamlessly come together.
Positioned on an elevated lot with no rear neighbours, 14 Crake Street enjoys uninterrupted bushland views, seamlessly blending privacy with breathtaking natural beauty. The expansive rear landscaped garden by the award-winning Martin Cuthbert Landscapes and second-storey balcony overlook the Swan River foreshore, creating a tranquil retreat where you can immerse yourself in nature.
Step inside through the grand entryway, where soaring ceilings and an abundance of natural light set the tone for this elegant home. To the right, a spacious guest suite awaits, complete with its own ensuite and walk-in robe, offering comfort and convenience for visitors or multi-generational living.
The spacious lounge room provides a seamless connection to the outdoors, allowing you to enjoy picturesque reserve views from the comfort of your sofa. The open-plan kitchen, living, and dining area extends effortlessly to the shaded rear patio, where you can start your mornings listening to the chorus of native birdlife while enjoying breakfast in a serene setting.
The well-appointed kitchen features a 4-burner Miele gas cooktop, a double-deck Fisher & Paykel dishwasher, a Bosch steam oven with built-in warming drawer, pantry, ample cupboard space, and a laundry/butlers pantry cleverly positioned behind the kitchen, making multitasking effortless. Another bedroom on this level offers flexibility, easily convertible into a study if needed. A powder room and linen cupboard complete the ground floor.
Ascend the beautiful U-shaped staircase to the second-floor landing, where new flooring enhances the modern aesthetic. The open games/activity room is a versatile space, perfect for a home office, theatre, or gym, complete with a built-in kitchenette for added convenience. Step onto the large balcony and take in sweeping views of the bushland and the river foreshore, a breathtaking backdrop for relaxation or entertaining.
The master suite is a sanctuary of comfort, featuring bay windows with plantation shutters, a walk-in wardrobe, and a luxurious ensuite with both a bath and shower. Another large bedroom with a built-in robe completes the layout on this level.
This exceptional home offers a lifestyle of tranquility and prestige in Ascot Waters, a high-end marina estate just minutes from the CBD, yet surrounded by parklands, the river, and nature reserves. Enjoy easy access to the city, airport, river, and shopping centres, all while residing in a peaceful, exclusive enclave.
Features Highlight:
• 180-degree views of the river foreshore
• Three living areas for flexible entertaining and relaxation
• Two master suite bedrooms for ultimate comfort
• Expansive balcony with breathtaking views
• Established professionally landscaped gardens providing lush outdoor spaces
• Ducted air-conditioning for year-round comfort
• Quiet road in a prestigious riverside location
• Recently installed carpet flooring
• Attic storage space in the garage
• Located in exclusive Ascot Waters - a private, prestigious precinct within Ascot, walking distance to great coffee and breakfast at Kilns Cafe and The Oarhouse.
• Short walk to Ascot Marina, Kuljak Island and many riverside trails
Google Maps data:
• 19 minute bike ride to Optus Stadium
• 13 minute drive to airport
• 8.5kmtoPerthCBD
This home presents a rare opportunity to secure a slice of riverside living in one of Perth's best-kept secrets. Whether you're an active couple, a downsizer seeking lifestyle, or a professional who wants that "holiday feel at home" - this is the one.
Rates & Local Information:
Water Rates: $1,457.58 (2023/24)
City of Belmont Council Rates: $2,519.54 (2024/25)
Zoning: Any development, lodge to council
Primary School Catchment: Belmont Primary School
Secondary School Catchments: Belmont City College
DISCLAIMER: This information is provided for general information purposes only and is based on information provided by third parties including the Seller and relevant local authorities and may be subject to change. No warranty or representation is made as to its accuracy and interested parties should place no reliance on it and should make their own independent enquiries. Some images were supplied by the Owner.
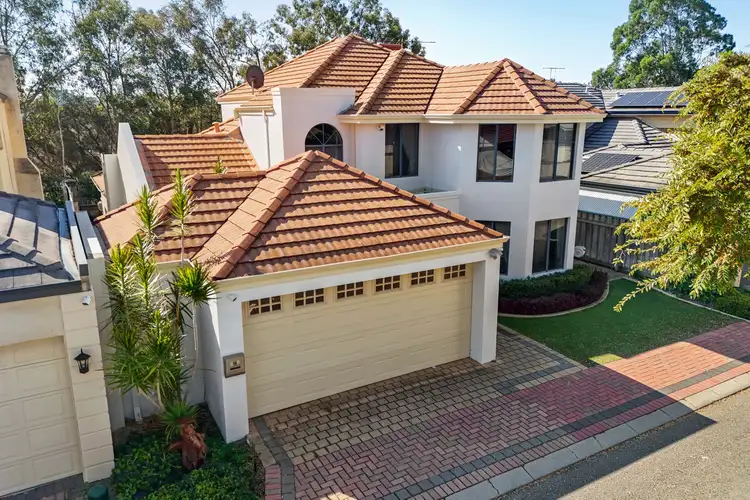
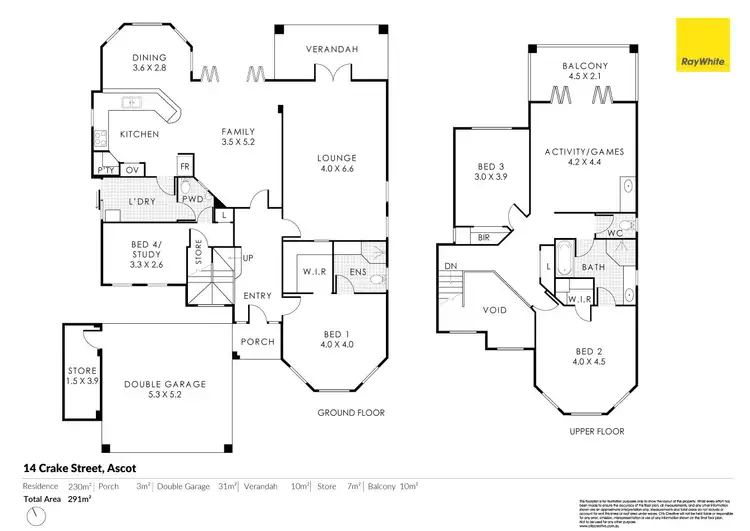
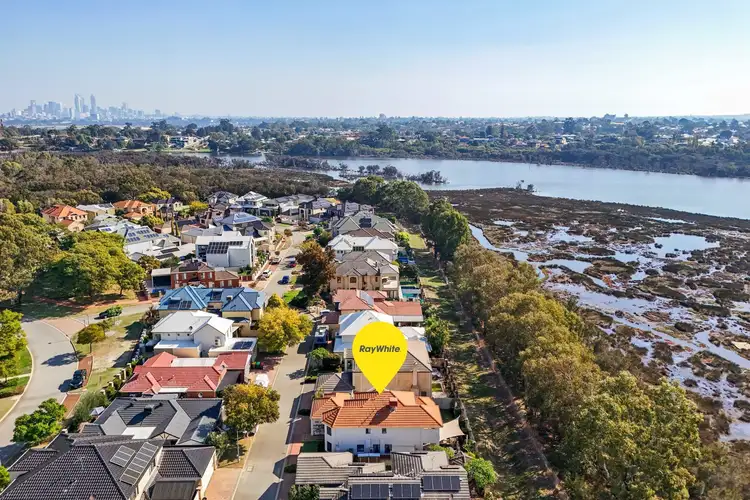
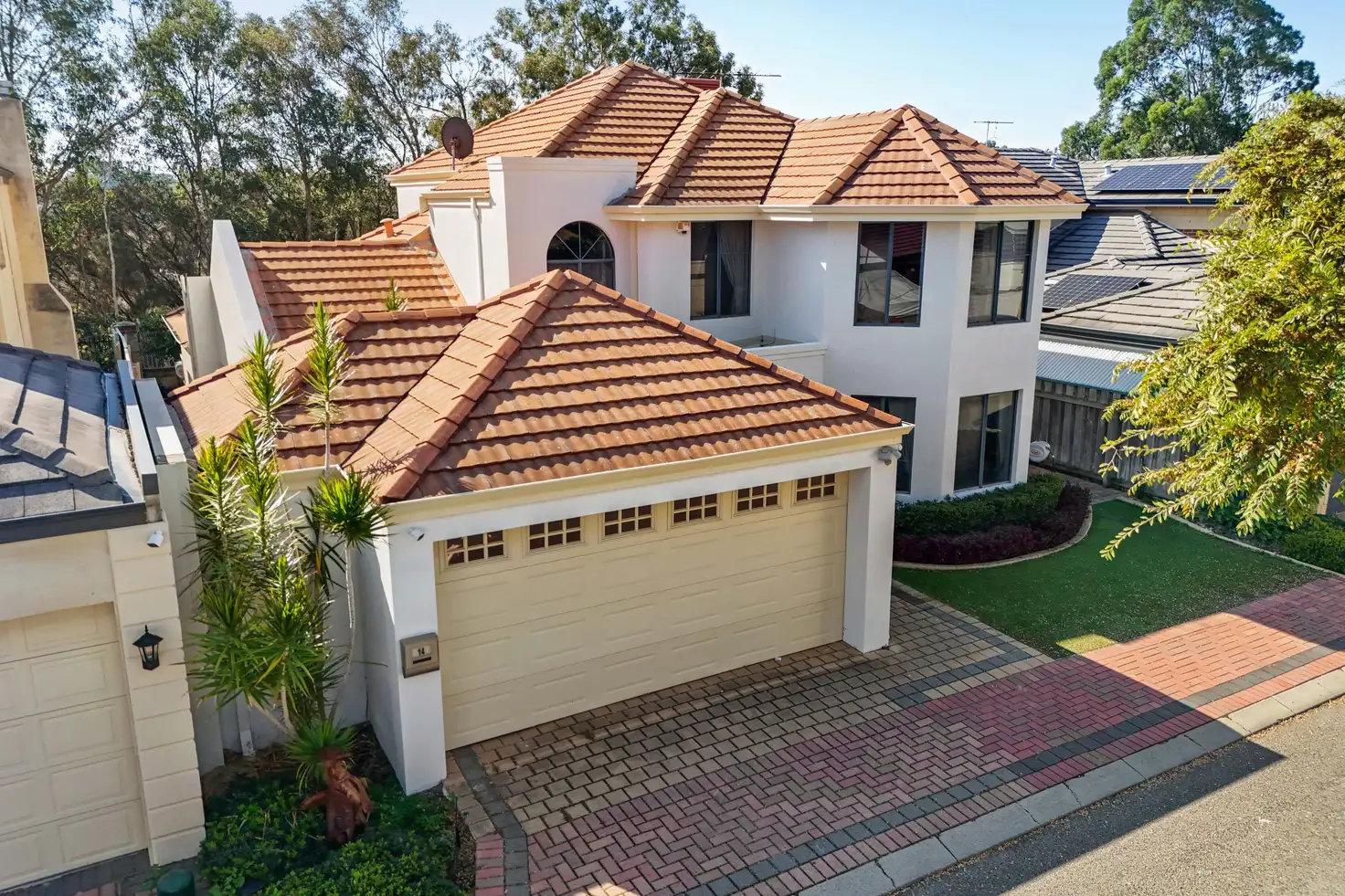


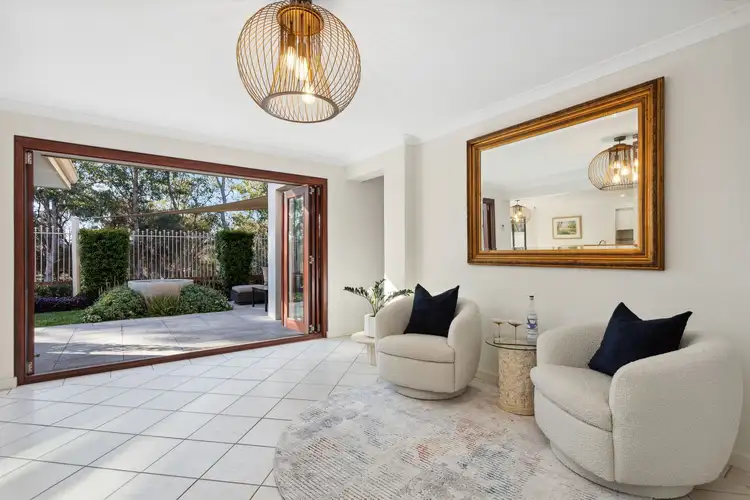

 View more
View more View more
View more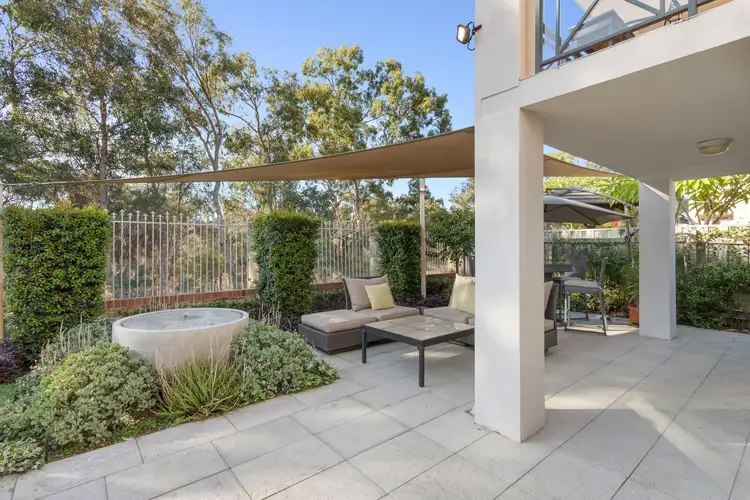 View more
View more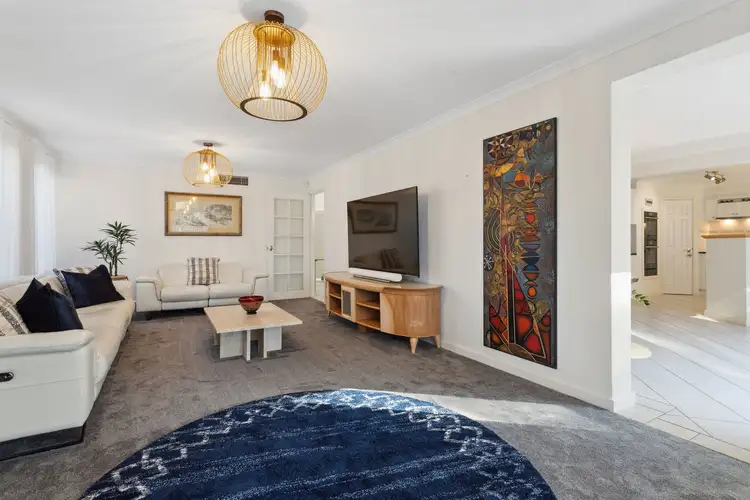 View more
View more
