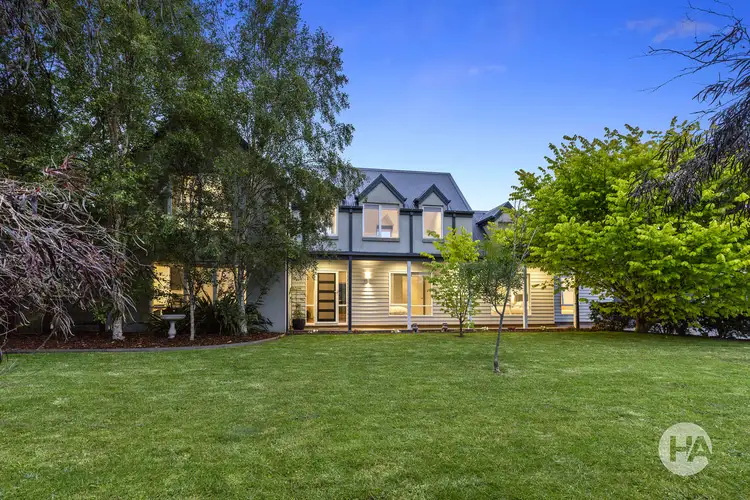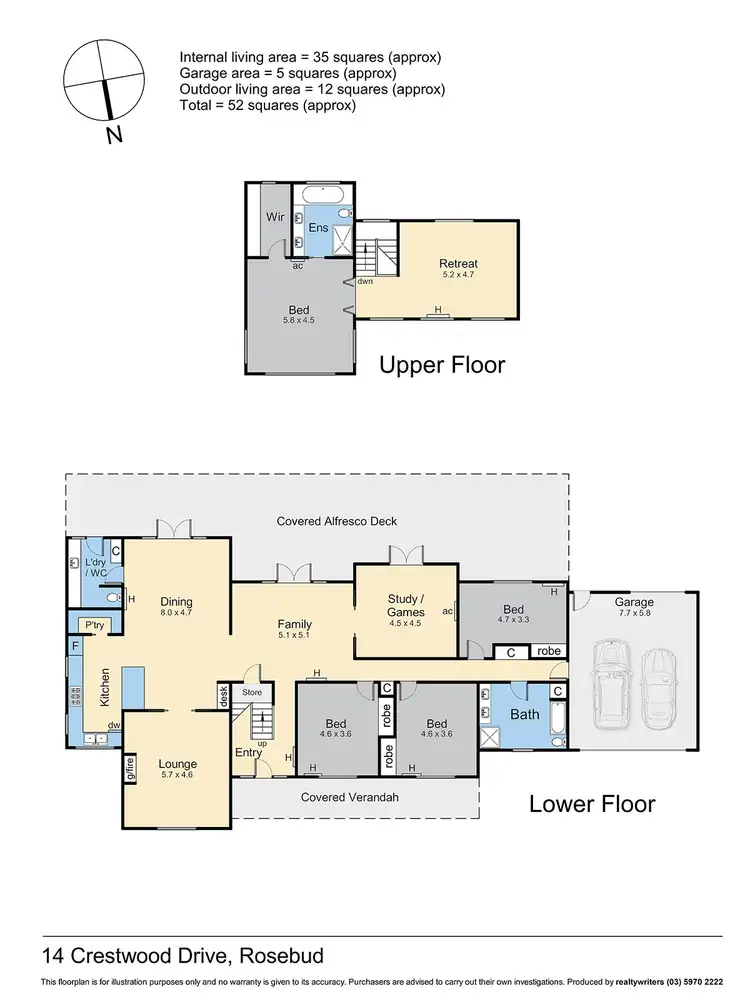Set within the exclusive Peninsula Sands estate encircled by golf courses and bushland reserves at the foothills of Arthurs Seat, this four-bedroom storybook home on half an acre impresses with its sprawling dimensions, plethora of living zones and seamless flow via multiple sets of French doors to a poolside entertaining area.
Emanating all the timeless charm of polished timber flooring, soaring vaulted ceilings and dormer windows, the five living area home is very comfortably configured over two levels for dining with friends, relaxing in front of the fireplace, curling up with a book and even running a business remotely.
Stone benchtops, an Asko dishwasher, Electrolux oven, gas cooktop and walk-in pantry service the contemporary kitchen, while glass doors off the dining room, lounge and home office/games room all open to an expansive covered barbecue deck, rolling lawn and inground swimming pool backdropped by a bushland reserve directly behind the property.
Enjoying an entire floor unto themselves on the second level, parents will relish the peace and pampering of the enormous master bedroom flanked by a full ensuite, walk-in robe and spacious parent’s retreat in this exceptional home, which offers oversized junior bedrooms and a full second bathroom downstairs.
Just a few minutes’ drive to local primary schools, Rosebud Secondary College, the major shopping of the town centre, equestrian facilities, golf courses and beautiful beaches, this exceptional home includes a third toilet in the laundry, hydronic heating throughout, split-system airconditioning, a study nook, large workshop / mancave, firepit zone, dog run and a double drive-through garage behind an electronic gated entry.
Homes and Acreage is proud to be offering this property for sale – To arrange an inspection or for further information, please contact the office on 1300 077 557 or [email protected]
Features:
• Exclusive Peninsula Sands estate location
• Swimming pool & large garden
• Central family room
• Lounge with gas log fireplace
• Large dining room
• Games room / home office
• Private parents’ retreat
• Multiple sets of French doors to deck
• Stone kitchen with Asko dishwasher
• Electrolux oven, gas cooktop & walk-in pantry
• Huge master suite with full bathroom
• Full 2nd bathroom in junior wing
• 3rd toilet in laundry
• Hydronic heating & split-system
• Workshop / mancave
• Firepit zone
• Dog run
• Study nook
• Double drive-through garage & electronic gated entry
• Encircled by golf courses & national park
• Directly abutting reserve
• Few minutes’ drive to schools & major shopping
• Close to equestrian facilities, golf courses
Disclaimer: While we make every effort to ensure that the information we provide you is correct and up-to-date, we do not warrant its accuracy or reliability. Interested parties should exercise their own independent skill and judgement before they rely on it. In any important matter, you should seek professional advice relevant to your own circumstances. Interested parties should rely on their own enquiries.








 View more
View more View more
View more View more
View more View more
View more
