$557,500
4 Bed • 2 Bath • 2 Car • 600m²
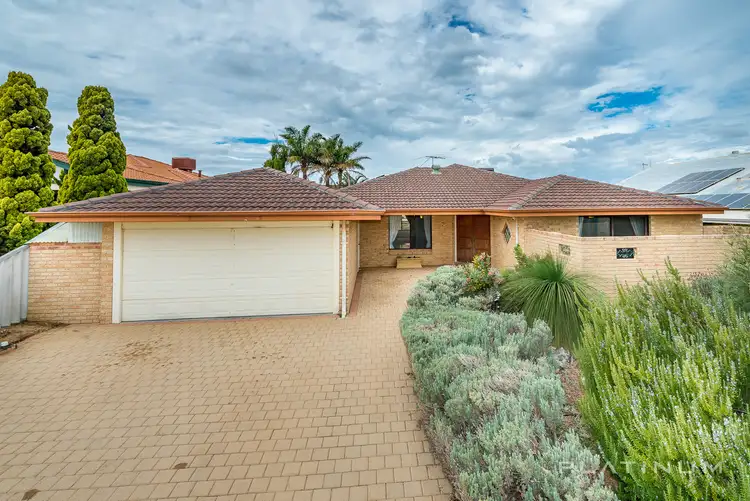
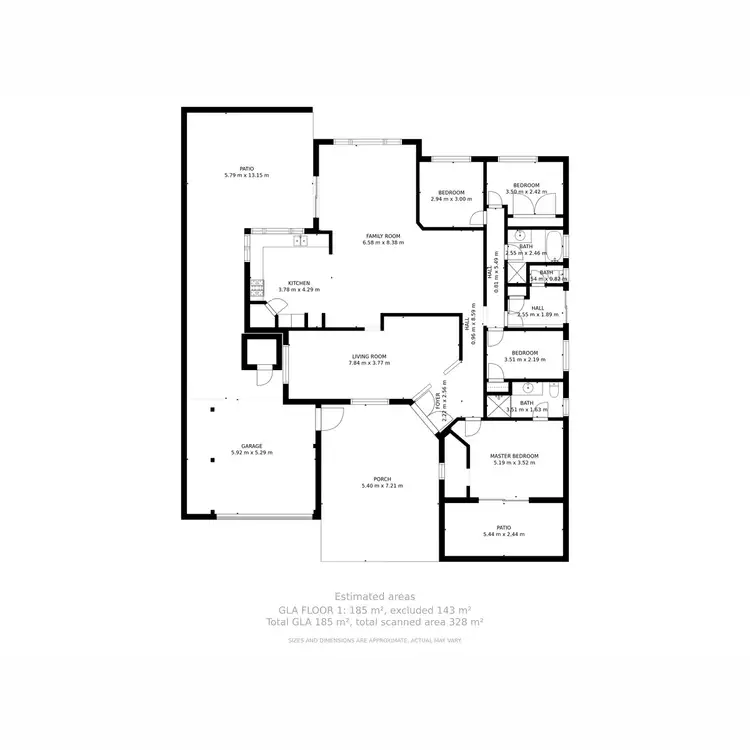
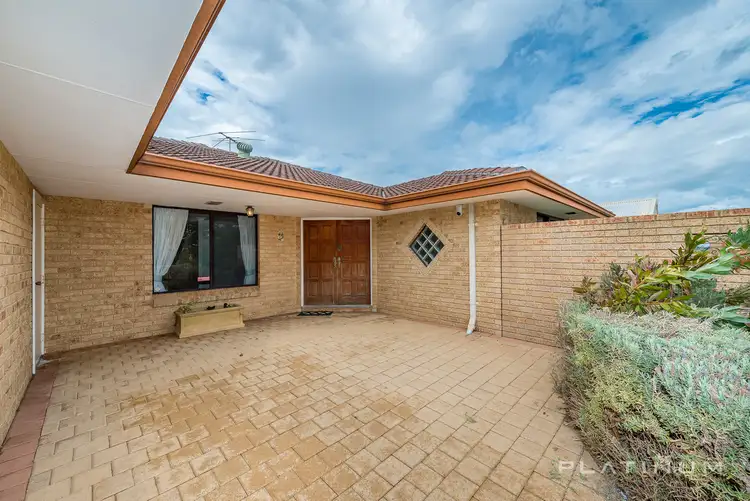
+30
Sold



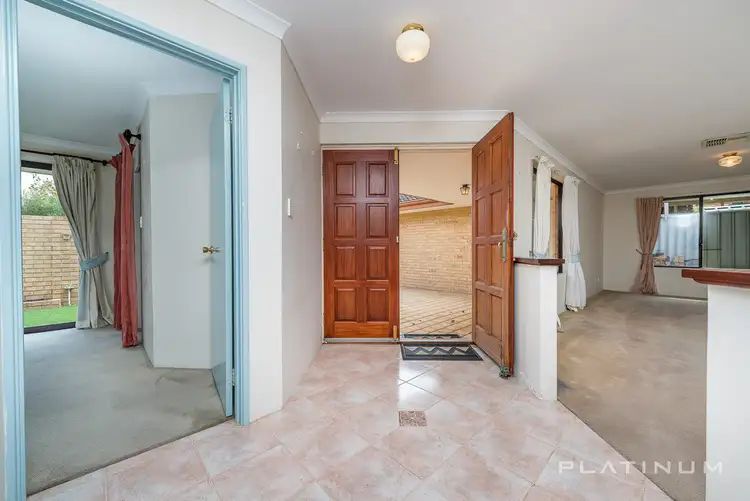
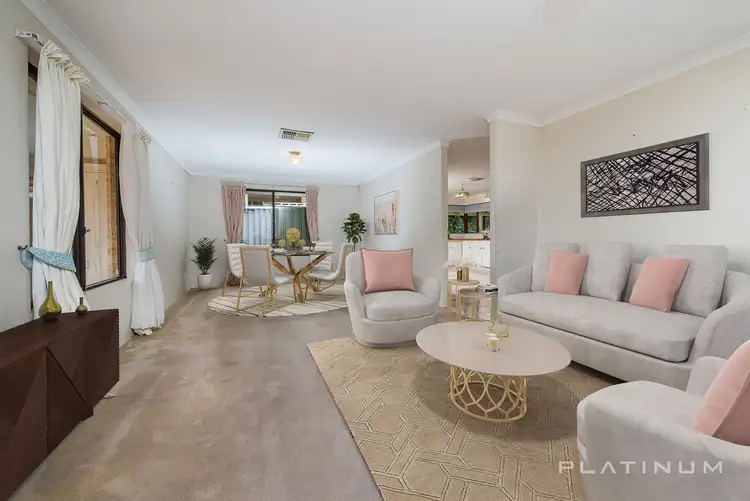
+28
Sold
14 Crosshill Green, Kinross WA 6028
Copy address
$557,500
- 4Bed
- 2Bath
- 2 Car
- 600m²
House Sold on Mon 30 May, 2022
What's around Crosshill Green
House description
“UNDER CONTRACT!”
Land details
Area: 600m²
Interactive media & resources
What's around Crosshill Green
 View more
View more View more
View more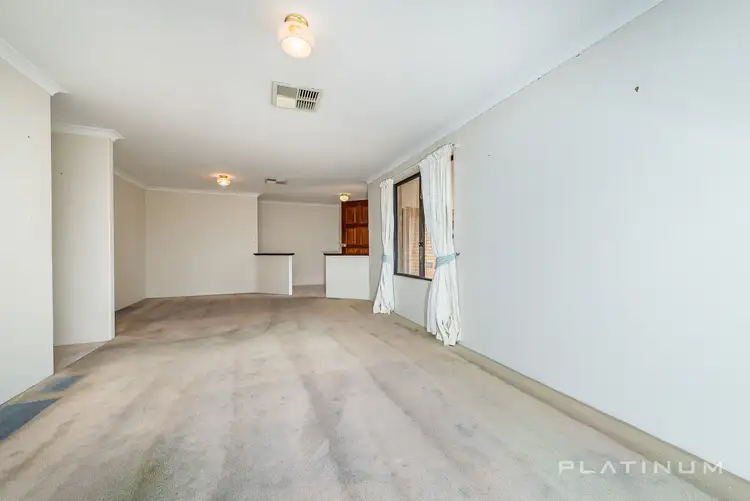 View more
View more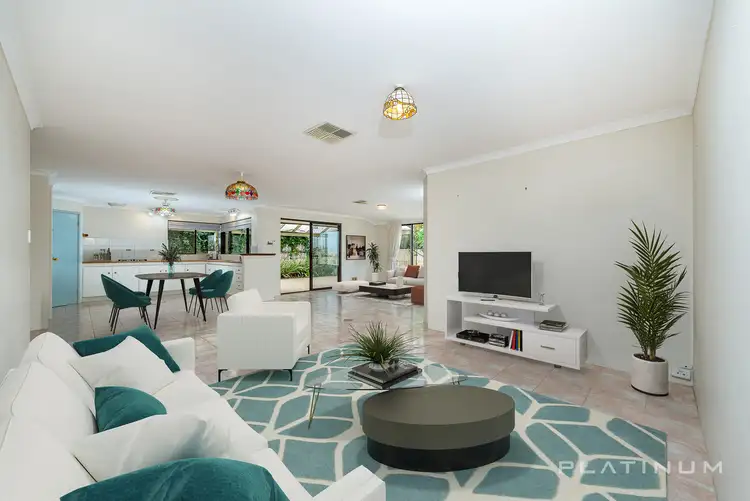 View more
View moreContact the real estate agent

Sandy Pralica
Platinum Realty Group
0Not yet rated
Send an enquiry
This property has been sold
But you can still contact the agent14 Crosshill Green, Kinross WA 6028
Nearby schools in and around Kinross, WA
Top reviews by locals of Kinross, WA 6028
Discover what it's like to live in Kinross before you inspect or move.
Discussions in Kinross, WA
Wondering what the latest hot topics are in Kinross, Western Australia?
Similar Houses for sale in Kinross, WA 6028
Properties for sale in nearby suburbs
Report Listing
