Just on the market is this beautiful, well equipped home, on a 2026m2 block. It is on the market at a price considerably below replacement cost.
This is an award winning architect designed home
This lovely home is currently tenanted until January 2016.
This unusual floorplan will suit many people with a big family, the master bedroom, office and formal lounge are positioned to take in the view to the front of the house, the central kitchen and family room are in the centre of the house, overlooking the incredible outdoor area and pool, the other 3 bedrooms are to the rear.
The formal dining room is near the front of the house, and is serviced through a large serving aperture in the kitchen wall, very practical indeed!
There are quality hardwood cupboards built into several parts of the living zones, providing an attractive solution to so many storage needs.
Some of the extras included in the house are: a spa in the ensuite bathroom, jarrah kitchen with dishwasher, 3 split system airconditioners, gabled ceilings to lounge and family rooms.
The spectacular outdoor area has most things you might need while you are entertaining, a slow combustion heater, an 8 seater spa, a hand built pizza oven, open fish aquarium, and access to the pool.
The wide side-driveway to the rear of the block allows easy access to the massive (approx) 25mx7m shed, with a separate self contained studio equipped with its own toilet.
There is plenty of hard standing for boats, caravan, trailer etc, and a large double carport adjoining the rear of the house.
Kids are catered for with a cubby house, sand pit and swing, with a lawned area to play on.
The house is positioned about 150m to the beach with open aspects from the front across the Nazareth House grounds. This outstanding home is a must-see if you are in the market for a home with character and space to enjoy an enviable lifestyle right here.
This lovely home is currently tenanted until January 2016.
Contact Ifor Northcote on 0417 845 483 for information and inspection.
Brick and Iron construction
Architect designed home
4 Bedrooms
2 Bathrooms, spa in ensuite
2 Living areas
3 split system airconditioners
Jarrah kitchen with Meile dishwasher
Double oven
Walk in pantry
Security screens on all windows and window locks
Roller shutters on windows
Large walk in linen press
Built-in hardwood wall units in Family, Lounge and Dining rooms
TV Aerial points in all bedrooms
Ceiling fans throughout
Insulations in ceilings
2026m2 block
Very large gabled patio
8 seater spa, pizza oven
25m x 7m powered shed
Hobby room with toilet
Double Carport with extra parking space to up to 6 cars
Monitored security alarm
Automatic security lighting
5 minute drive to CBD
Close to beach
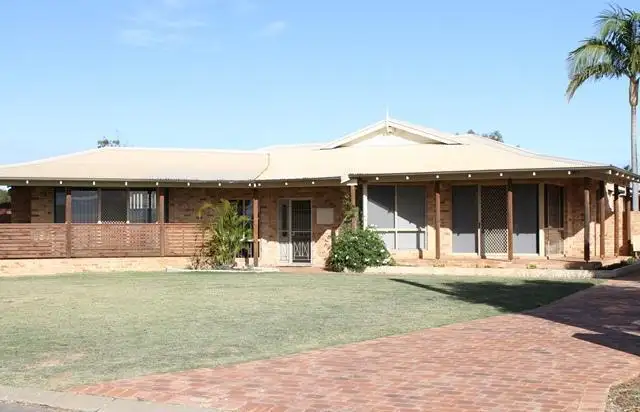
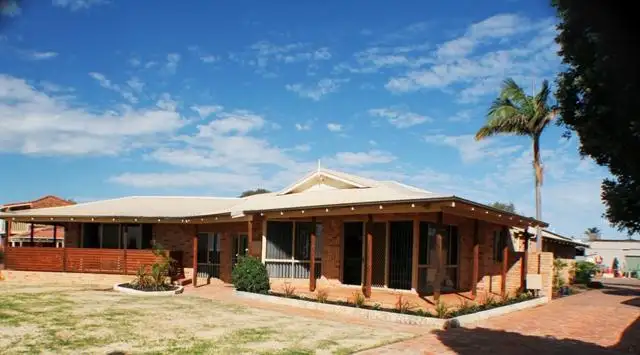
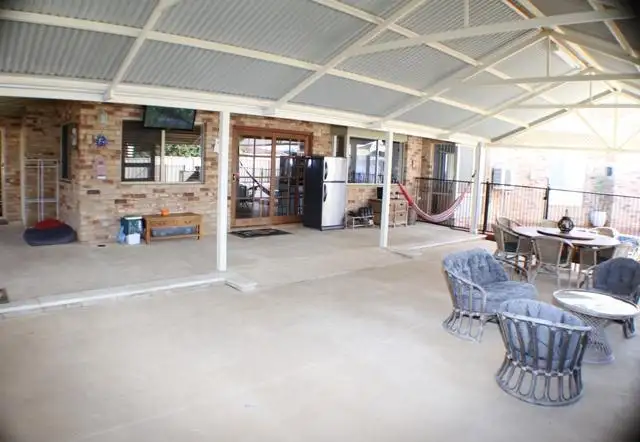
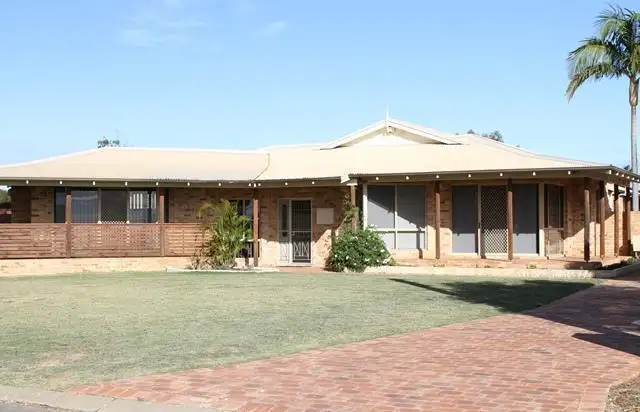



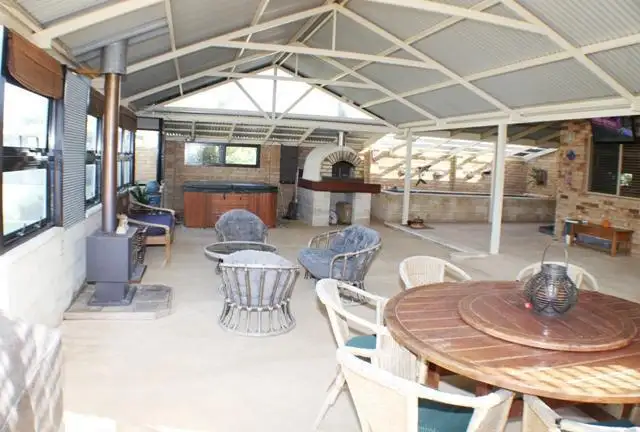
 View more
View more View more
View more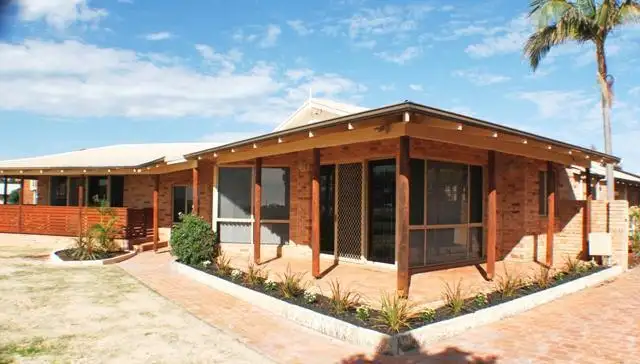 View more
View more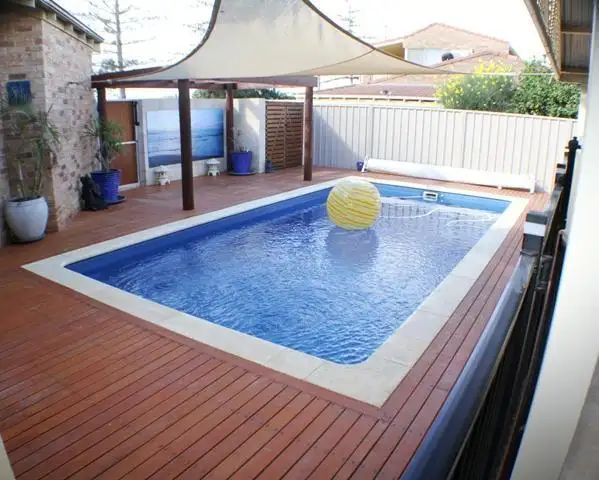 View more
View more
