Price Undisclosed
4 Bed • 3 Bath • 3 Car
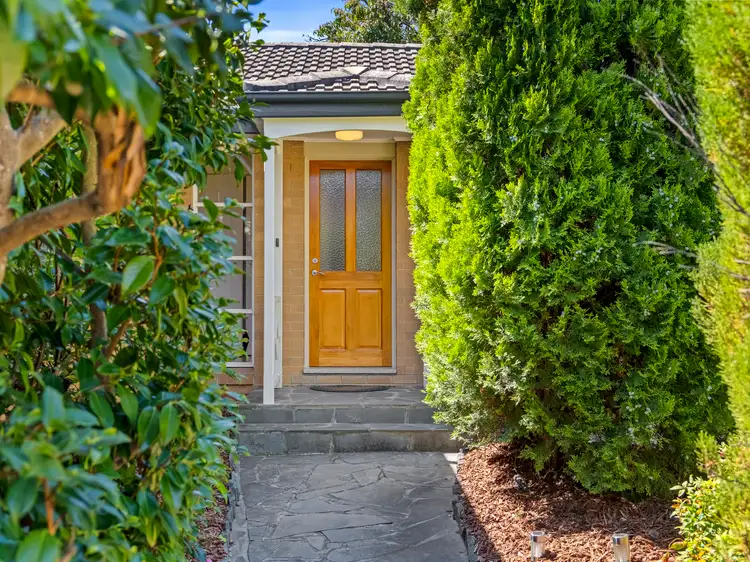
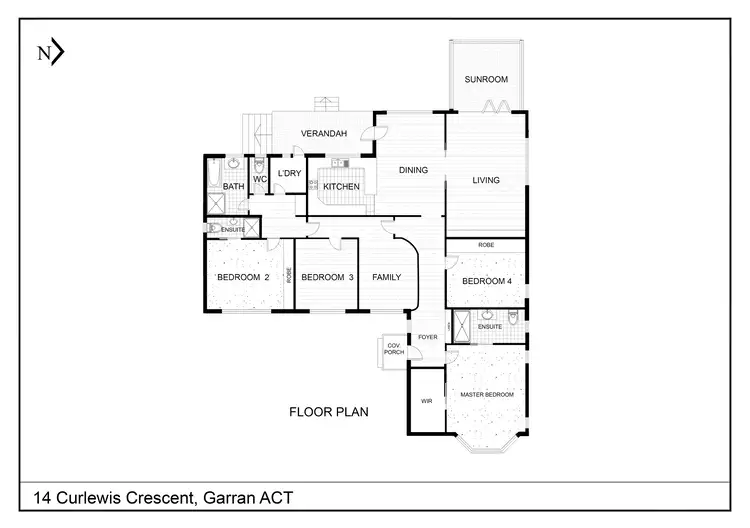
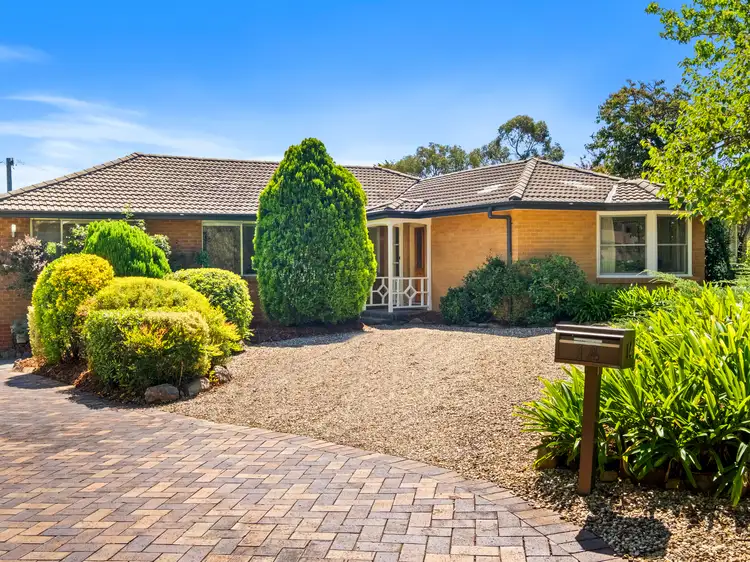
+28
Sold
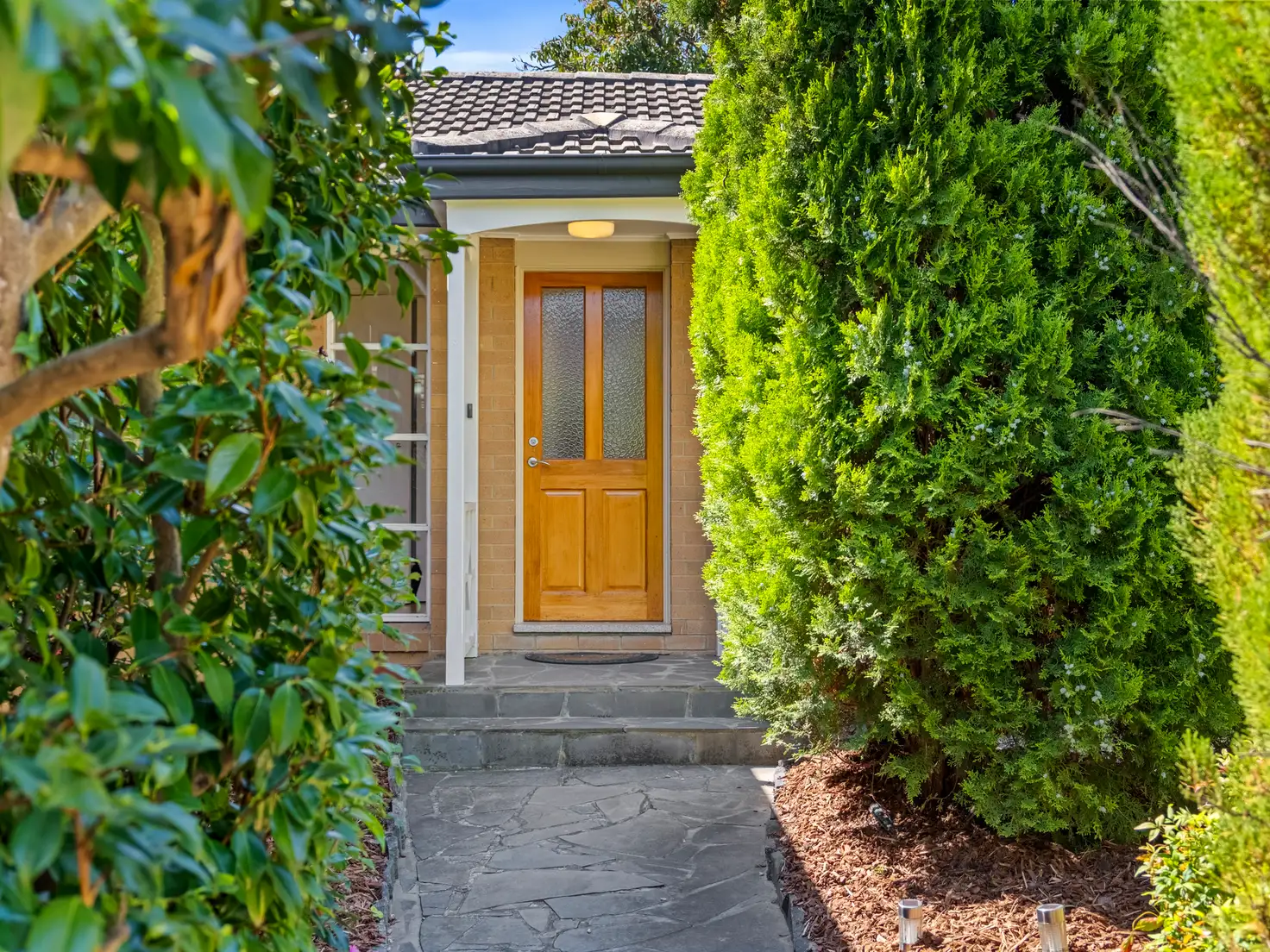


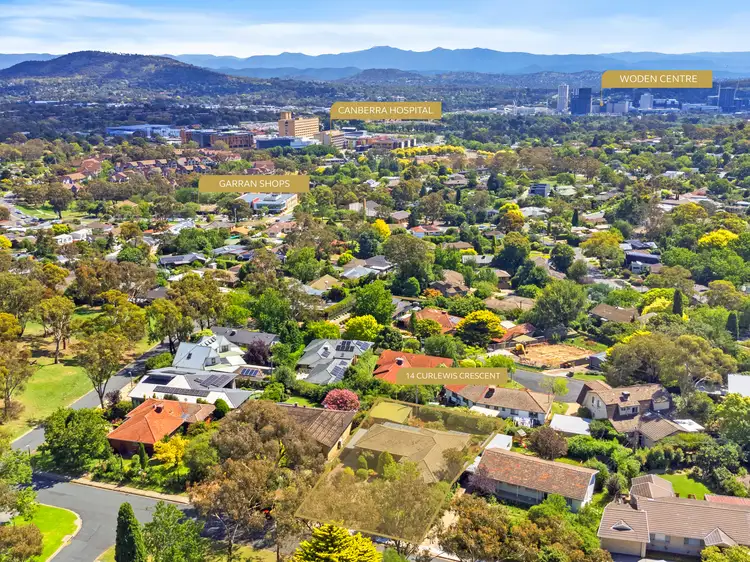
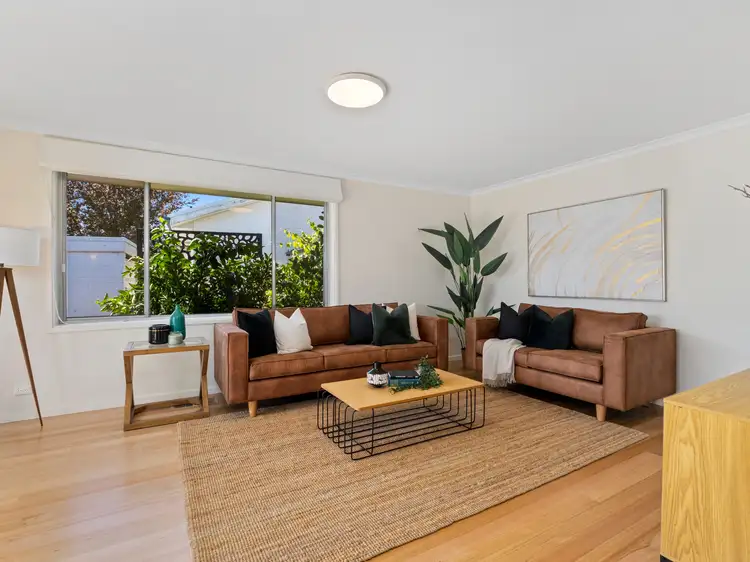
+26
Sold
14 Curlewis Crescent, Garran ACT 2605
Copy address
Price Undisclosed
- 4Bed
- 3Bath
- 3 Car
House Sold on Tue 25 Jun, 2024
What's around Curlewis Crescent
House description
“Superbly maintained family home on a substantial block”
Property features
Other features
0Building details
Area: 182m²
Energy Rating: 3
Property video
Can't inspect the property in person? See what's inside in the video tour.
Interactive media & resources
What's around Curlewis Crescent
 View more
View more View more
View more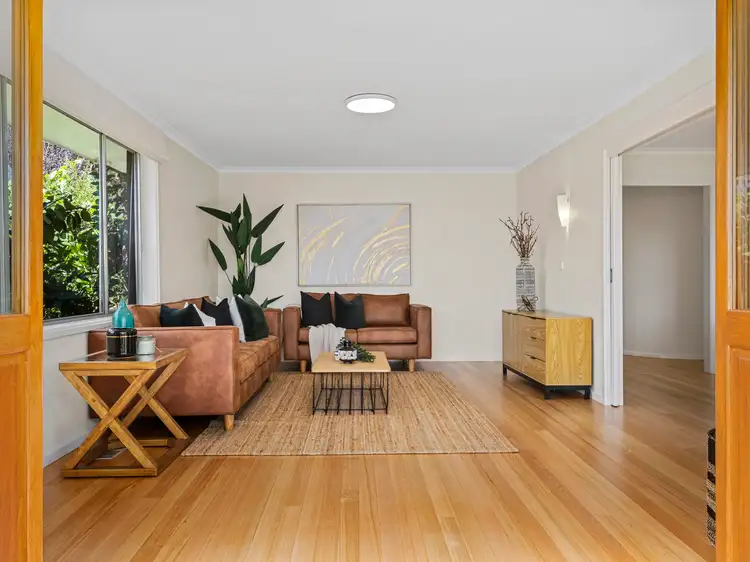 View more
View more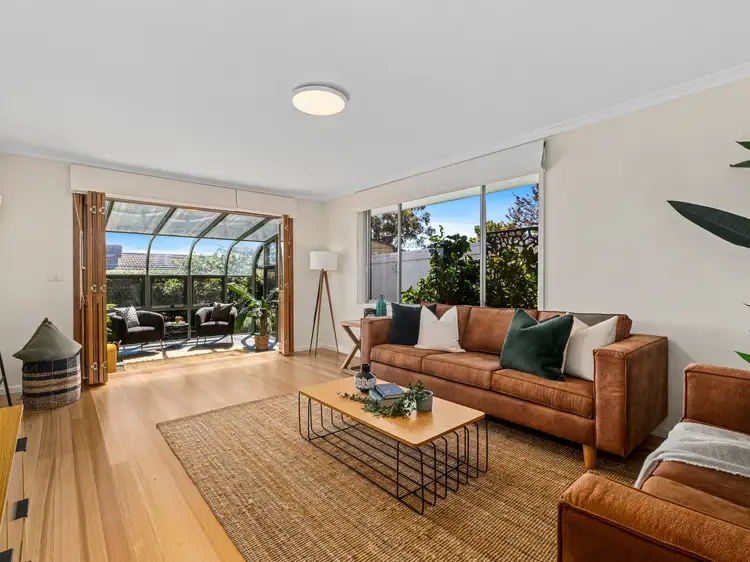 View more
View moreContact the real estate agent
Nearby schools in and around Garran, ACT
Top reviews by locals of Garran, ACT 2605
Discover what it's like to live in Garran before you inspect or move.
Discussions in Garran, ACT
Wondering what the latest hot topics are in Garran, Australian Capital Territory?
Similar Houses for sale in Garran, ACT 2605
Properties for sale in nearby suburbs
Report Listing

