"Nirvana" is a majestic family residence privately hidden down a long, treed driveway and conveniently located within a few minute's drive to the iconic Hinterland towns of Montville and Flaxton. A short walk will have you marvelling in the natural beauty that is Kondalilla National Park, showcasing its beautiful walks and spectacular waterfalls.
This stunning country home sits proudly on a sloping 1.11Ha (2.75 acres), nestled amongst established gardens complete with a sparkling in ground, saltwater pool surrounded by a huge deck and tropical gardens. Plenty of room for a game of cricket on the sweeping lawn areas, followed by a cooling swim, total enjoyment for the family this coming summer.
"Nirvana" is a substantial family home or for the astute investor, a thriving holiday let option. This stunning property has been run as a very popular short term holiday rental for over 15 years with an average let of $850 per night.
Features of this majestic home include –
- Solid brick construction with full length, wrap around, bull nose verandah's at the front of the home, designed to take in the expansive views plus gracious butterfly stairs on entry
- Spacious covered deck on the Northern side with skylights to let in extra light for the kitchen while showcasing leafy gardens, feature rock walls and paved path to the pool
- 5 spacious bedrooms, 4 with large bay windows to take in the relaxing views, all with built-ins and ceiling fans
- Large master with walk in robe, ceiling fan, bay windows for the views, spacious ensuite with separate toilet
- Family bathroom complete with bath and separate spacious powder room, large laundry
- New Guinea Rosewood kitchen is an entertainers delight with ample room for all the family to gather, gorgeous timber cabinetry, ample storage space, leadlight feature cabinet, quality, thick granite tops, dishwasher, 900mm SMEG freestanding stove with gas cook top and electric oven, wide, central breakfast bar with wide, granite top
- Dining room features beautiful views of the ranges and garden with a gorgeous, vintage pendant light and opening to the wrap around, bull nose, front verandah, perfect spot for lunch with family and friends
- Family size lounge plus air-conditioned bar/billiard room with cosy timber fireplace and French door access to the North facing verandah
- Polished timber floors, 10' ceilings and fans throughout, large windows to showcase the Hinterland views and provide plenty of light and airflow
- Charming courtyard on entry from the visitor car park which leads to the North facing verandah with double, timber French door entry
- Sparkling, in ground saltwater pool with spacious timber deck and set amongst tropical gardens, perfect spot for the family this summer
- Rich red volcanic soil will delight any gardener, with paved garden paths, feature rock walls and steps leading to many parts of the established garden
- Sweeping sections of lawn, perfect for that summer game of cricket with plenty of room for children and pets to play
- 6.6 KW solar power, 3 phase mains power, 75,000 litres rainwater storage
- 2 bay, 6m x 6m lock up shed with separate driveway
- Tree lined, sealed driveway, 2 car secure garaging, one side with internal access plus ample visitor parking
- Council approval in place to build a 90m2 secondary dwelling
How far to where –
- 3 mins drive to the heart of Montville with its array of cafes, restaurants, shops and art galleries
- 15 mins drive to the heart of Maleny
- 3 min drive to the Montville State School
- 11 mins to Palmwoods which includes an array of services plus a train station
- 32 mins to the beautiful Sunshine Coast Beaches and Shopping Precincts
- 21 mins drive to your choice of private schools on the coast or 15 mins to Maleny High School
- 1 hour 25mins to Brisbane Airport, 34 mins to Maroochydore airport
Located in stunning Flaxton, perfectly positioned between the villages of Montville & Mapleton. Don't forget to view our 3D tour where you can measure room spaces and look at the bird's eye view from above of this stunning home.
Don't miss this opportunity, call Susan 0428 573 170 or Dee 0423 259 931 to arrange your private viewing!
NB - Please click on our 3D virtual tour link to enjoy the walkthrough tour
* Inspections for this property are strictly by private appointment only.
Please respect the peace and quiet of our vendors and do not enter the property grounds without being accompanied by an agent.
** All information contained herein is gathered from sources we deem to be reliable. However we cannot guarantee the accuracy of the information and interested persons should rely on their own enquiries
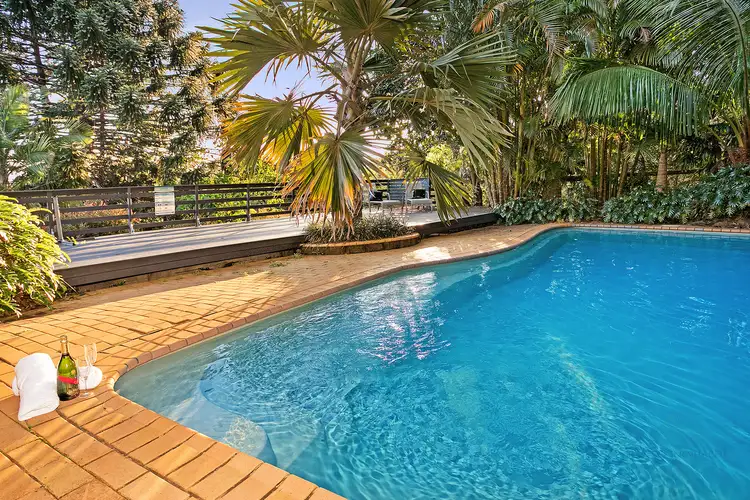
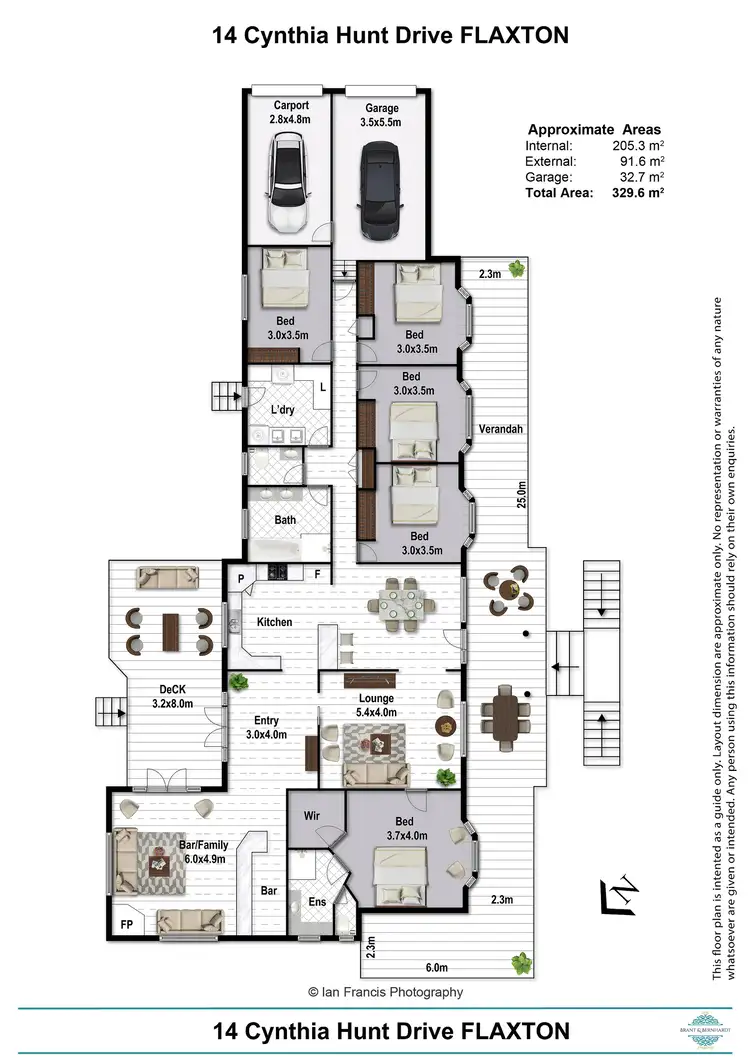
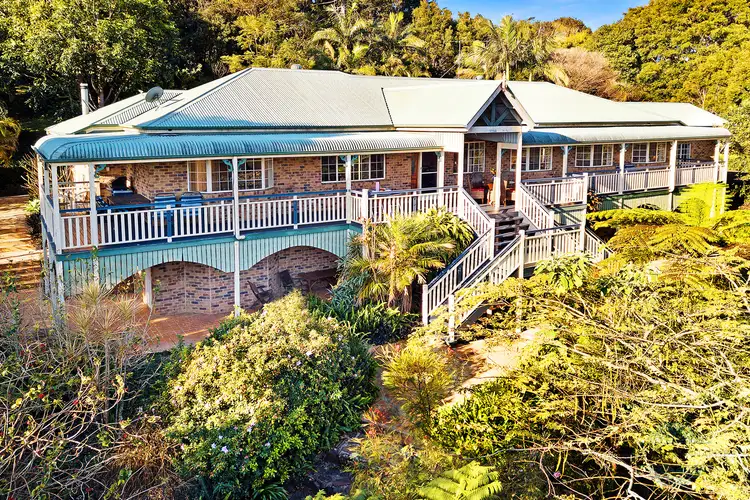
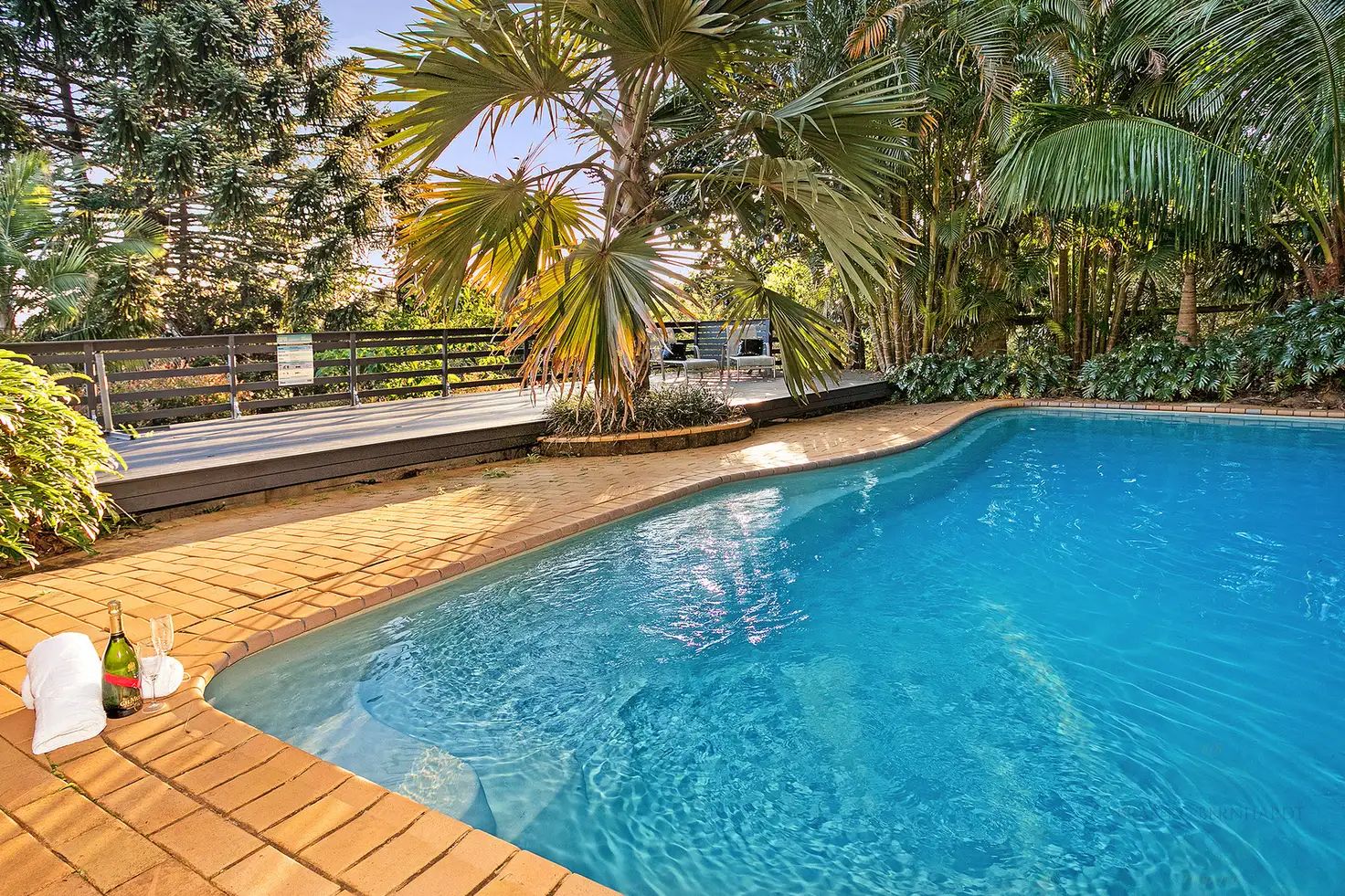


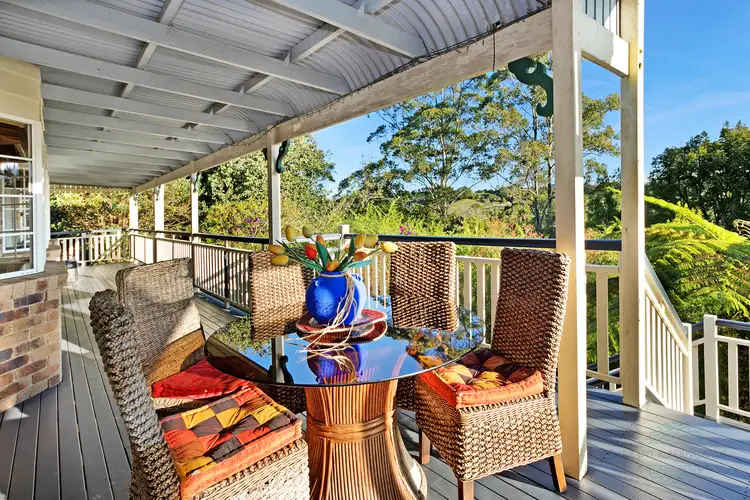
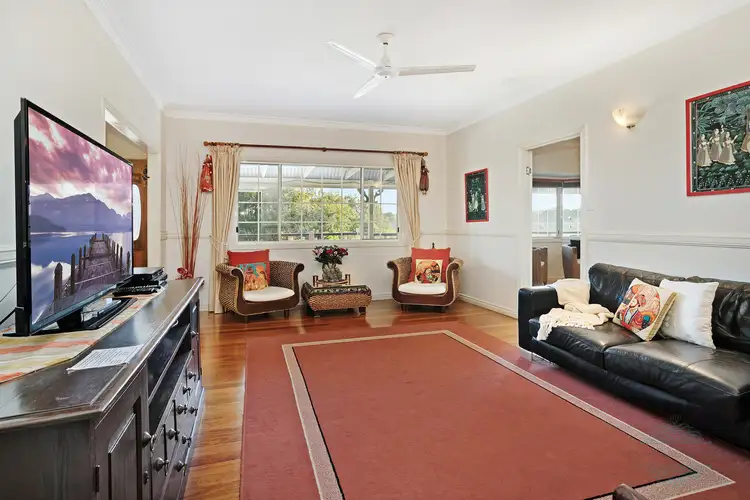
 View more
View more View more
View more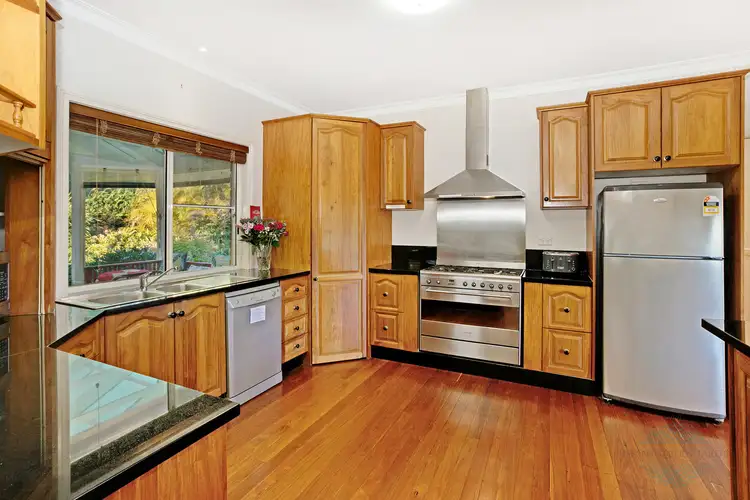 View more
View more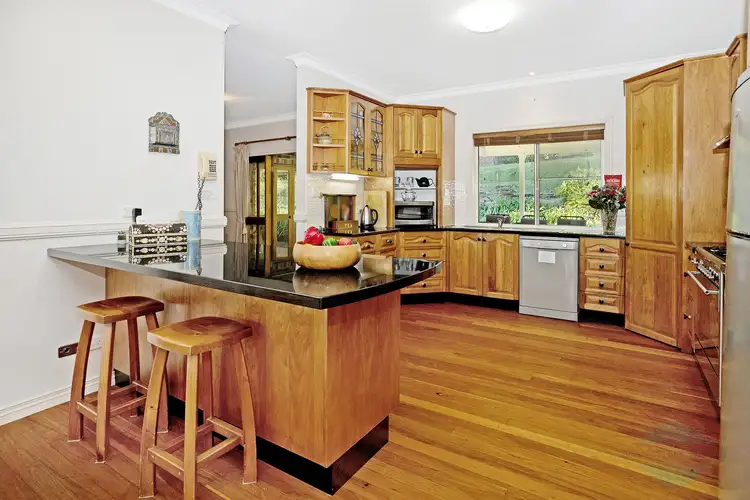 View more
View more
