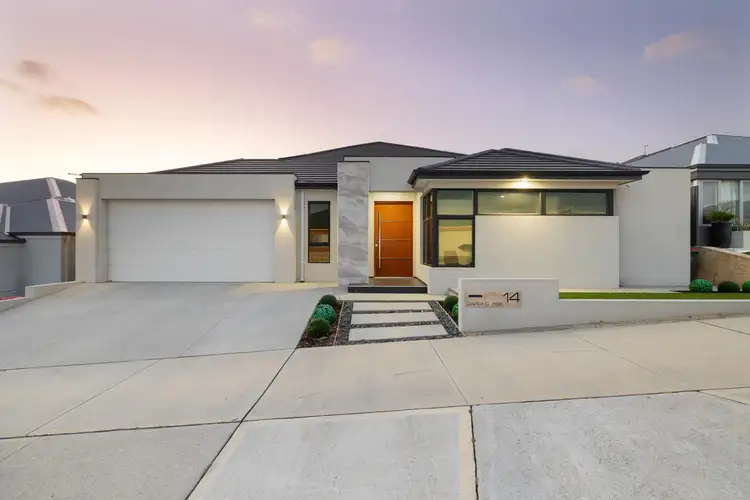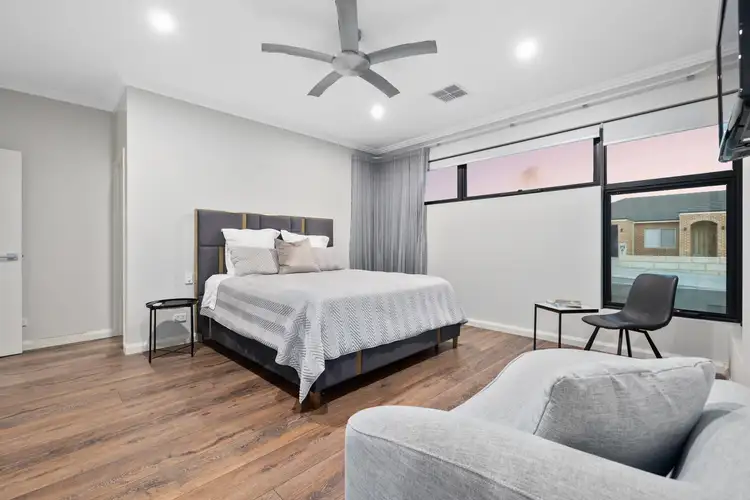Price Undisclosed
5 Bed • 2 Bath • 2 Car • 477m²



+24
Sold





+22
Sold
14 Darling Rise, Landsdale WA 6065
Copy address
Price Undisclosed
- 5Bed
- 2Bath
- 2 Car
- 477m²
House Sold on Fri 9 Feb, 2024
What's around Darling Rise
House description
“Simply Exquisite”
Land details
Area: 477m²
Interactive media & resources
What's around Darling Rise
 View more
View more View more
View more View more
View more View more
View moreContact the real estate agent
Agency profile
Nearby schools in and around Landsdale, WA
Top reviews by locals of Landsdale, WA 6065
Discover what it's like to live in Landsdale before you inspect or move.
Discussions in Landsdale, WA
Wondering what the latest hot topics are in Landsdale, Western Australia?
Similar Houses for sale in Landsdale, WA 6065
Properties for sale in nearby suburbs
Report Listing


