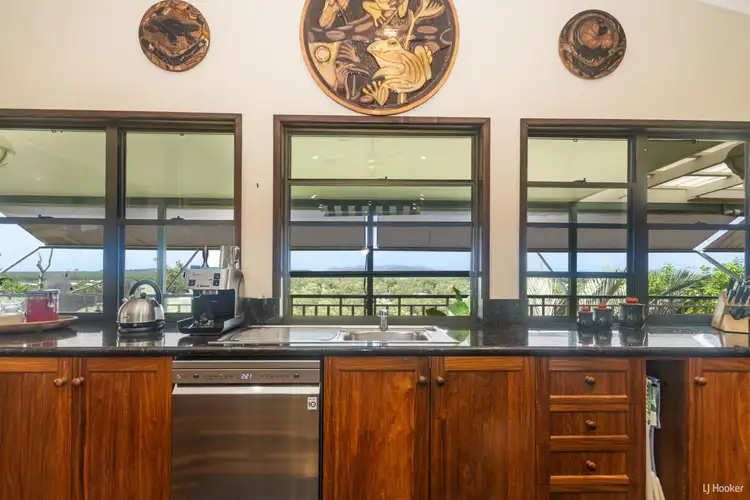Price Undisclosed
5 Bed • 3 Bath • 6 Car • 5540m²



+17
Sold





+15
Sold
14 Darling Road, Jensen QLD 4818
Copy address
Price Undisclosed
- 5Bed
- 3Bath
- 6 Car
- 5540m²
House Sold on Thu 16 May, 2024
What's around Darling Road
House description
“Tropical retreat with a dual living opportunity”
Property features
Land details
Area: 5540m²
Property video
Can't inspect the property in person? See what's inside in the video tour.
Interactive media & resources
What's around Darling Road
 View more
View more View more
View more View more
View more View more
View moreContact the real estate agent

Marc Griffin
LJ Hooker Townsville
0Not yet rated
Send an enquiry
This property has been sold
But you can still contact the agent14 Darling Road, Jensen QLD 4818
Nearby schools in and around Jensen, QLD
Top reviews by locals of Jensen, QLD 4818
Discover what it's like to live in Jensen before you inspect or move.
Discussions in Jensen, QLD
Wondering what the latest hot topics are in Jensen, Queensland?
Similar Houses for sale in Jensen, QLD 4818
Properties for sale in nearby suburbs
Report Listing
