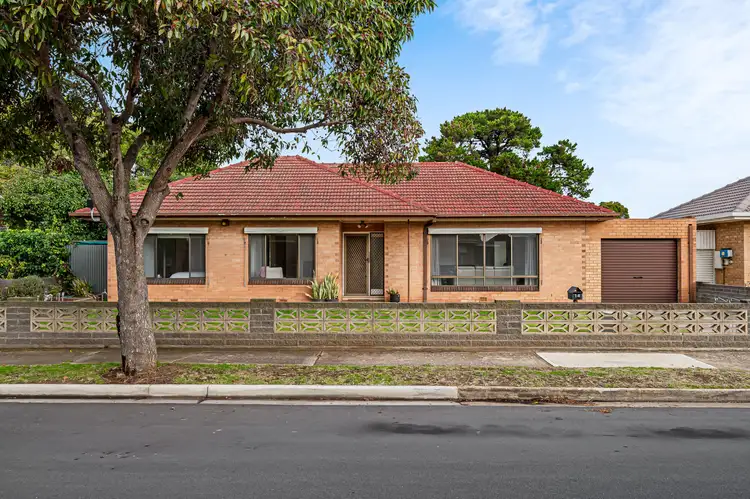If securing a spacious parcel in the family-friendly heart of thriving Seaton is high on your wish list - where schools are a short stroll away, bustling shopping centres but a stone's throw, and beachside bliss awaits at your fingertips - then let 14 Dawkins Avenue be the big block base you've been searching for.
Set on a sweeping 700sqm allotment with 20.42m frontage with solid brick c.1960 footings, this familiar 3-bedroom mid-century charmer also enjoys a long-list of modern updates to make instant living an absolute joy. From the warming timber floating floors, ambient LED downlights and 2.7 metre ceilings, sparkling dual-vanity bathroom striking with floor-to-ceiling statement tiles, to the gourmet designer kitchen gleaming with stainless appliances and stone bench tops… it's fair to say don't judge this book by its cover.
Picture-perfect for the aspiring couple eager for room to grow as much as established families, both will relish the opportunity to live in everyday ease, while claiming a coveted property that'll see no shortage of renovation, extension or redesign possibilities when the time is right (STCC). One glimpse of the sprawling backyard and all the creative architectural ambitions will tempt, tease and entice with what could be!
Seaton is one of the most sought-after western hubs, much-loved for its neighbourly vibe, spacious blocks, and lifestyle conveniences that see everything from cafés and restaurants dotted along Grange Road, all your shopping essentials at easy reach, as well as a summer season that invites endless dips in Adelaide premier metro waters, while still keeping you less than 8km from the CBD.
FEATURES WE LOVE
• Beautifully updated interior spilling with modern feature inviting superb lifestyle comfort
• Light-spilling formal lounge, and adjoining cosy dining and designer kitchen flush with stone bench tops, abundant cabinetry and cupboards, and stainless appliances including dishwasher and 900mm oven and gas cook top
• 3 well-sized bedrooms, all featuring handy ceiling fans and BIRs
• Central and sparkling main bathroom with floor-to-ceiling tiling, dual vanities, and separate WC for added convenience
• Practical laundry with storage, lovely floating floors and LED downlights throughout, as well as climate controlled ducted AC for year-round comfort
• 2.7 metre ceilings
• Spacious outdoor entertaining area with all-weather verandah overlooking a sweeping and sunny backyard
• Secure garage and shed/workshop with room for multiple cars, as well as excellent storage capacity
• Wonderful long-term base to comfortably live as is, while offering exciting renovation, extension or rebuild potential on a fantastic 700sqm (approx.) allotment (subject to council conditions)
LOCATION
• A leisurely stroll to both Seaton Park Primary and Findon High for easy starts to your mornings
• Close to a range of popular parks, playgrounds and reserves, as well as moments from the Seaton Park Train Station traffic-free city bound commutes
• Around the corner from Findon and Fulham Gardens Shopping Centre for all your daily essentials, while the bustling Westfield West Lakes is less than 10-minutes away
• Only 6-minutes to soft sands of Grange and Henley Beach, while also less than 15-minutes from Adelaide CBD
Disclaimer: As much as we aimed to have all details represented within this advertisement be true and correct, it is the buyer/ purchaser's responsibility to complete the correct due diligence while viewing and purchasing the property throughout the active campaign.
Property Details:
Council | CHARLES STURT
Zone | General Neighbourhood (Z2102) - GN
Land | 700sqm(Approx.)
House | 196sqm(Approx.)
Built | 1960
Council Rates | $TBC pa
Water | $TBC pq
ESL | $TBC pa








 View more
View more View more
View more View more
View more View more
View more
