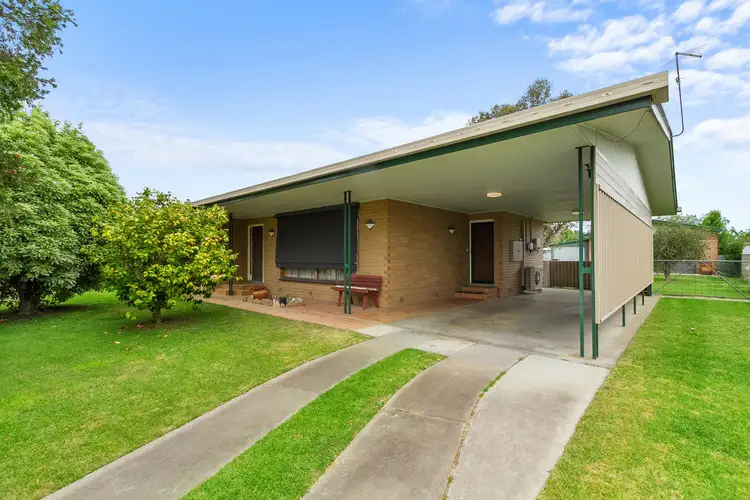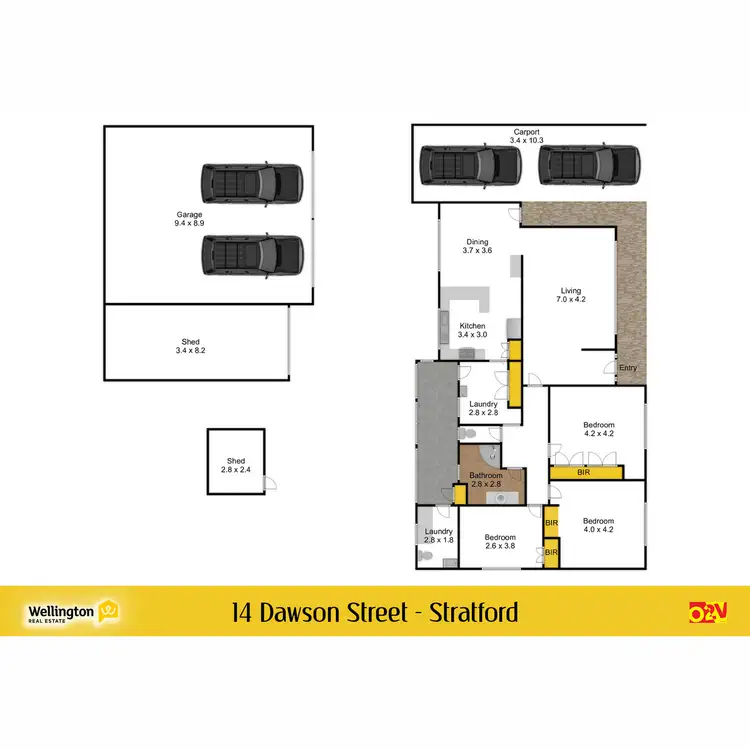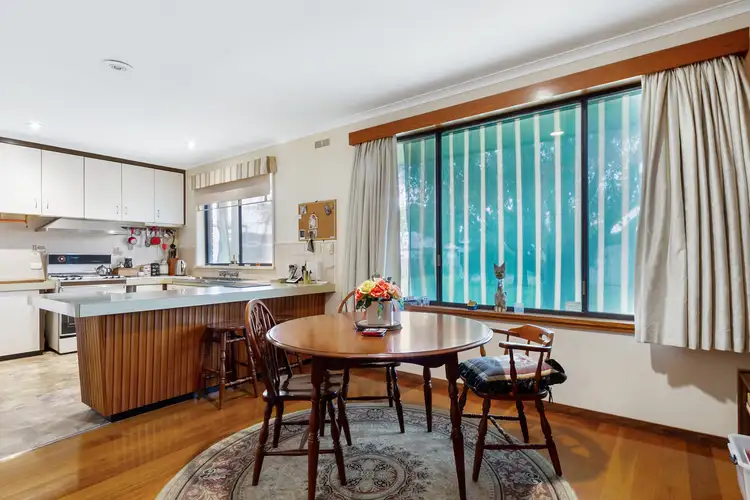$415,000
3 Bed • 1 Bath • 3 Car • 1272m²



+12
Sold





+10
Sold
14 Dawson Street, Stratford VIC 3862
Copy address
$415,000
- 3Bed
- 1Bath
- 3 Car
- 1272m²
House Sold on Tue 14 May, 2024
What's around Dawson Street
House description
“Position Perfect in Stratford”
Property features
Land details
Area: 1272m²
Interactive media & resources
What's around Dawson Street
 View more
View more View more
View more View more
View more View more
View moreContact the real estate agent

Tony Kiss
Wellington Real Estate
0Not yet rated
Send an enquiry
This property has been sold
But you can still contact the agent14 Dawson Street, Stratford VIC 3862
Nearby schools in and around Stratford, VIC
Top reviews by locals of Stratford, VIC 3862
Discover what it's like to live in Stratford before you inspect or move.
Discussions in Stratford, VIC
Wondering what the latest hot topics are in Stratford, Victoria?
Similar Houses for sale in Stratford, VIC 3862
Properties for sale in nearby suburbs
Report Listing
