Reliance Real Estate proudly presents this exquisite Henley built house on a massive land allotment of 700 sqm. Set in Tarneit's most prestigious Manhattan Estate, this stylish family house is just moments away from park, Tarneit Railway Station, Tarneit Library, Tarneit Central Shopping Centre, Tarneit Early Learning Centre, Good news Lutheran, Islamic College of Melbourne, Tarneit Rise primary School, Tarneit United Soccer Club, Wyndham Village Shopping Centre and much more.
With immaculate front facade & gorgeous manicured front garden to start with, then the stunning high-quality timber flooring welcoming you inside and running all through the impressive family, dining & kitchen area. This exquisite home comprises of 4 generous sized bedrooms including Master with its own retreat, deluxe ensuite with Spa & generous size of walk in robe, whilst the other bedrooms are fitted with built in robes and are serviced by central bathroom. Upon entrance, there exists a lounge area that could well be converted into a home office or an optional 5th bedroom, depending on your daily requirements.
Thoughtfully designed floor plan of this home offers luxurious formal lounge area that is sure to leave an impression on all the guests. Additional theatre/ rumpus room which makes a total of 3 living areas for a family looking for a larger indoor living space.
The massive modern kitchen is equipped with 900 mm of stainless-steel appliances, stone bench top, glass splash back, walk in pantry, dishwasher, ample storage space. It is centrally positioned in the house overlooking the indoor & outdoor living areas.
The exquisite outdoor living area includes a fully decking alfresco area with Outdoor kitchen with large size sink and bench top, the lush green massive backyard is a distinguished treat for the whole family & is ideal for soaking up the sun on a lazy afternoon. Complemented by a sizeable laundry, double car garage and heating/cooling. This is a home really does have it all in privileged proximity to schools, childcare, shops and public transport.
In addition, this Henley prestige home features:
• High ceilings
• Built in microwave
• Study/Lounge Room
• Garden Shed
• 3 x living areas
• Security Alarm
• Electron ducted vacuum system
• Video surveillance recording and alarm system
• Signet 8"Colour LCD door phone system with 4 channel recording
• Feature timber stacker sliding doors
• Outdoor kitchen with large size sink and bench top
• Energy saving down lights and pendant lights
• Double glazed awning window to master suite
• 3 toilets including powder room with laminated cupboards and Caesarstone bench top
• Extended garage (2.5cars/7mx6.5m)
• 3 toilets including powder room with laminated cupboards and Caesarstone bench top
• Concreted footpath around the house
• Ducted heating
• LED down lights
• Evaporative Cooling
• Plantations Blinds in living, lounge, master and ensuite
• Square set cornice to selected areas
• Exposed Aggregate concreted driveway
• Double Vanity & Extended Shower in Master's ensuite
This is quite simply THE ONE that you have been looking for. Please feel free to contact Kanan patel on 0433 410 105 for further information about this property.
DISCLAIMER: All stated dimensions are approximate only. Particulars given are for general information only and do not constitute any representation on the part of the vendor or agent.
Please see the below link for an up-to-date copy of the Due Diligence Check List: http://www.consumer.vic.gov.au/duediligencechecklist
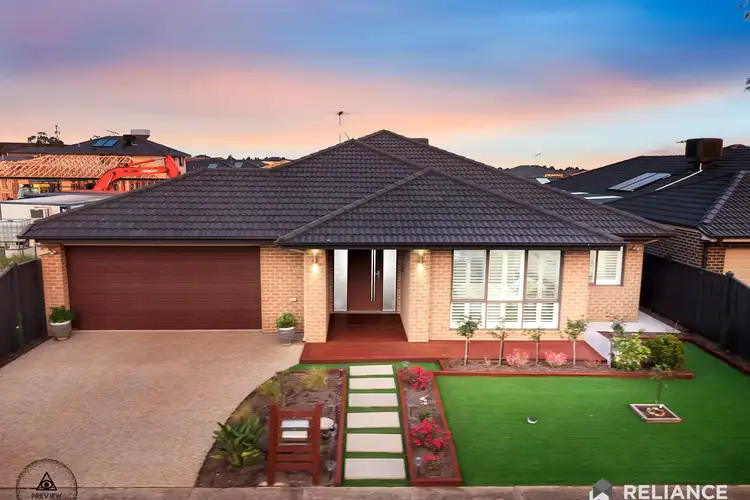
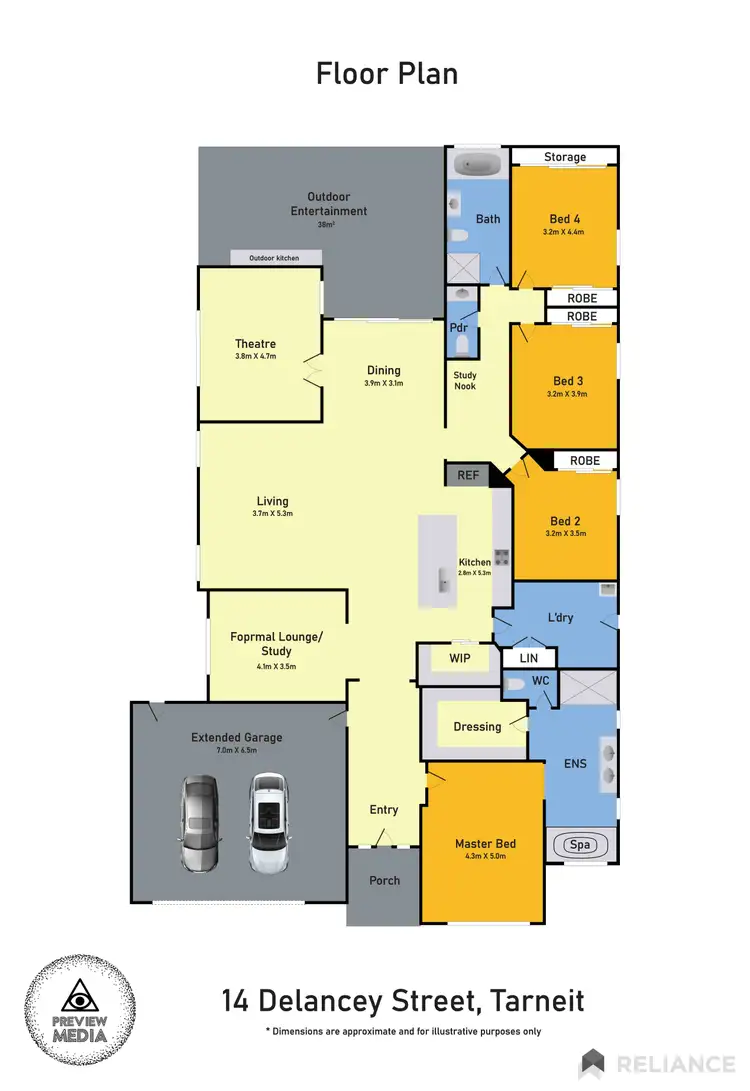
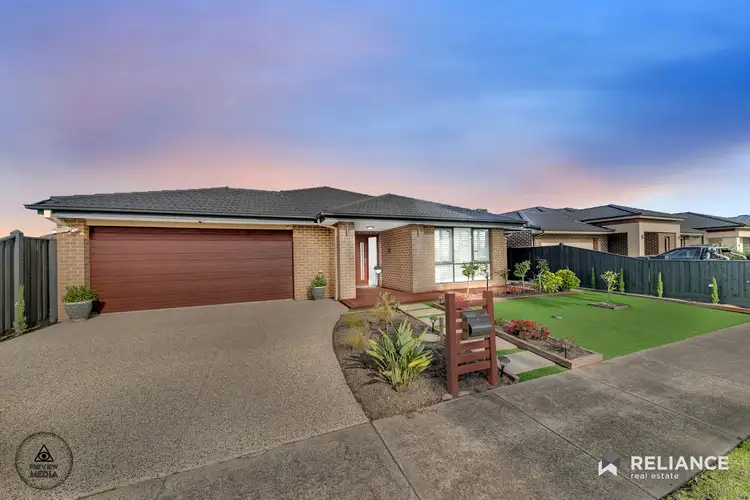
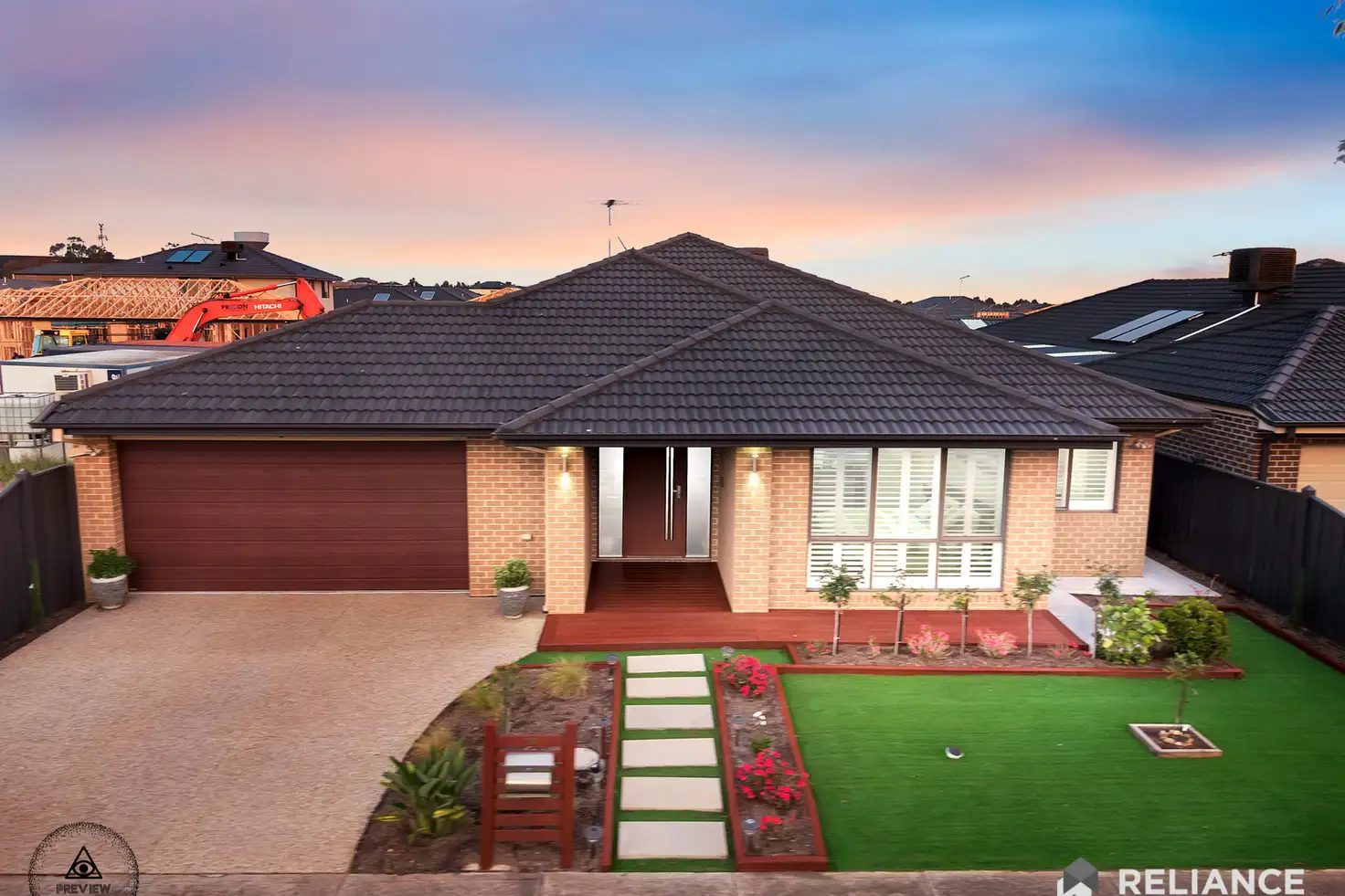


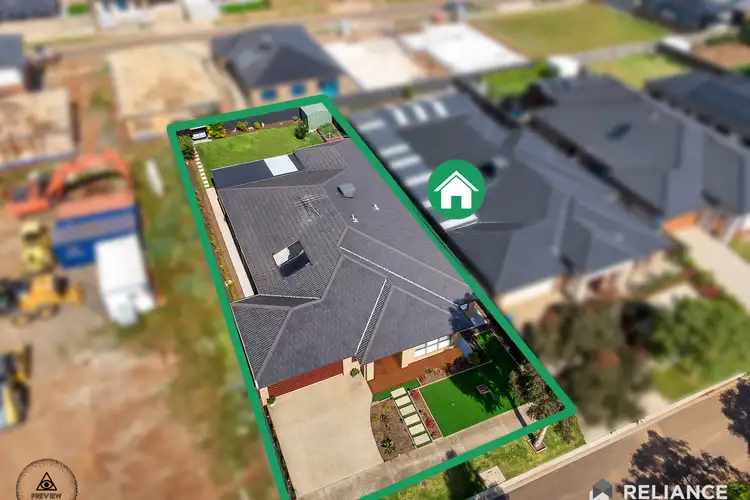
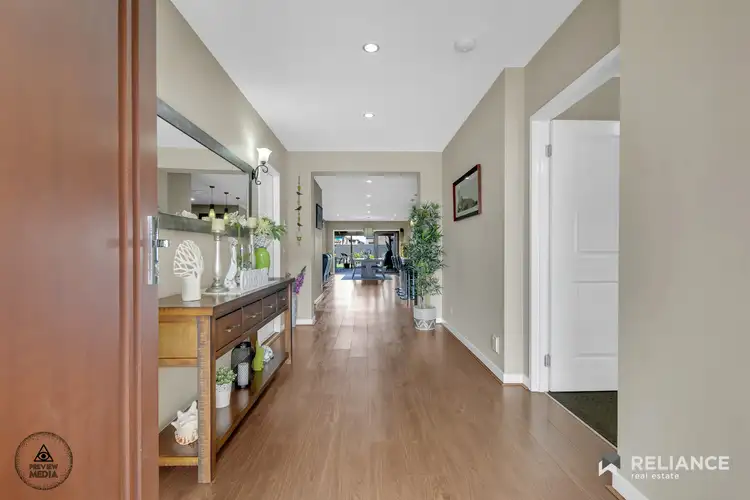
 View more
View more View more
View more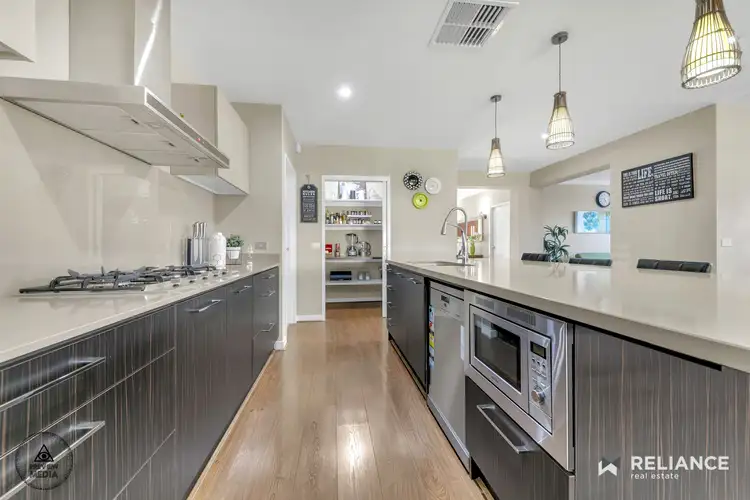 View more
View more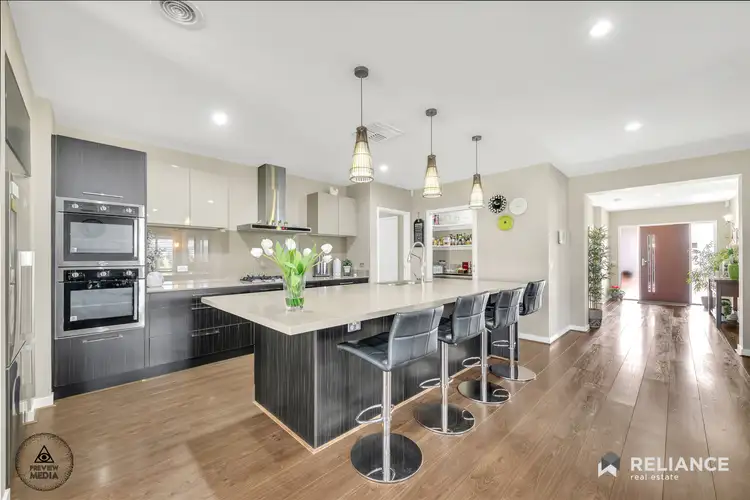 View more
View more
