Envision a home where every corner reflects meticulous care and every finish still shines like it did upon conception in 2006 -welcome to this cosy abode in Parafield Gardens, where simplistic living is the norm, offering a blend of comfort and sleek design across its well-appointed spaces.
Three plush-carpeted bedrooms, each housing built-in robes, provide private space for all. The master and second bedroom are enhanced with ceiling fans and reverse split cycle A/C's, crafting an atmosphere for serenity and rest year round.
Two sleek bathrooms, including a private ensuite attached to the master, are tiled for a clean, contemporary look. The shared areas of the home are also tiled, maintaining a cool, crisp continuity that makes for effortless clean-up and a modern aesthetic.
A versatile rumpus room presents endless possibilities for entertainment or relaxation, while the lounge room, graced with a charming bay window, offers views to the astroturfed backyard-a haven of low maintenance and year-round greenery. This space flows seamlessly into the kitchen and dining areas, each brightened by another bay window that beckons natural light and garden vistas and a split system A/C.
From the lounge, step straight out under the pergola-your alfresco extension, perfect for dining under the stars or simply enjoying the fresh air.
The kitchen boasts Chef appliances, a Westinghouse dishwasher and dark marble textured laminate benchtops. These surfaces provide a dramatic counterpoint to the pristine white cabinetry-creating a visual symphony of functionality.
The laundry echoes the kitchen's crisp aesthetics with plenty of space to work and a white tile splashback, ensuring practicality does not compromise style.
Security and sustainability unite with an effective alarm system and solar panels, ensuring peace of mind and energy efficiency. Privacy and light are masterfully controlled with vertical blinds dressing every window throughout the house.
A double garage, complemented by additional side gate access, provides ample space for vehicles and storage, while garden shed completes the outdoor amenities, the front yard charms with its tasteful facade and tidy, low maintenance landscaping.
This home is more than meets the eye, with the addition of a granny flat at the property's rear, standing ready as a potential extra bedroom or private studio, adding to the home's versatility.
This Parafield Gardens residence truly surpasses expectations, offering a lifestyle of ease with polished finishes that will make you proud to call it your own.
Additional features include:
• Casual dining welcomed at the breakfast bar in the kitchen
• Texture tiled splashback in the kitchen
• Private laundry with sink, storage and external access
Nearby schools include: Endeavour College, Holy Family Catholic School, Parafield Gardens R-7 • School, Parafield Gardens High School, Paralowie School, Riverdale Primary School, Salisbury High School, The Pines School, Thomas More College
Auction Pricing - In a campaign of this nature, our clients have opted to not state a price guide to the public. To assist you, please reach out to receive the latest sales data or attend our next inspection where this will be readily available. During this campaign, we are unable to supply a guide or influence the market in terms of price.
Vendors Statement: The vendor's statement may be inspected at our office for 3 consecutive business days immediately preceding the auction; and at the auction for 30 minutes before it starts.
Norwood RLA 278530
Disclaimer: As much as we aimed to have all details represented within this advertisement be true and correct, it is the buyer/ purchaser's responsibility to complete the correct due diligence while viewing and purchasing the property throughout the active campaign.
Property Details:
Council | SALISBURY
Zone | GN - General Neighbourhood
Land | 429sqm(Approx.)
House | 236sqm(Approx.)
Built | 2007
Council Rates | $1965.40 pa
Water | $ 164.77
ESL | $288.80 pa

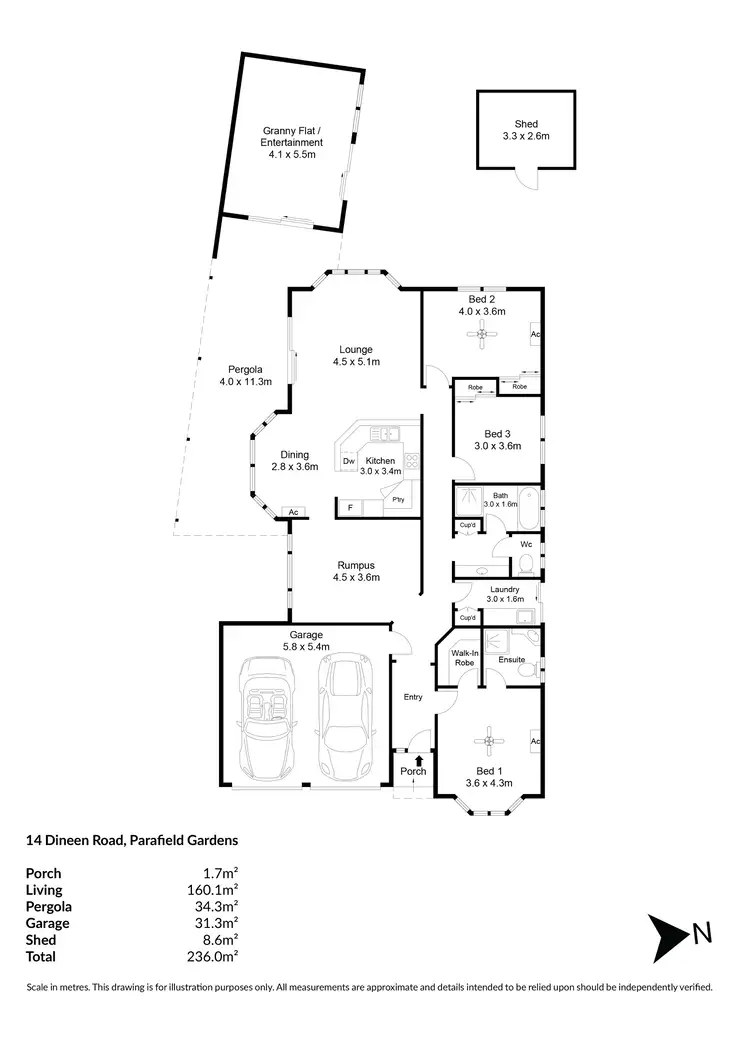
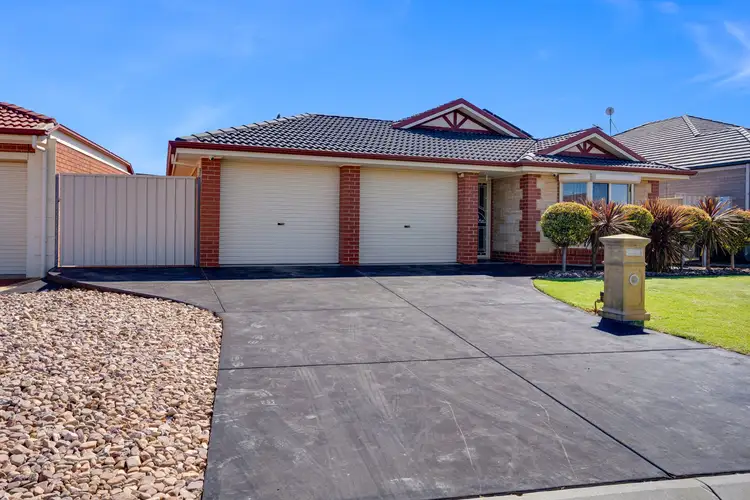
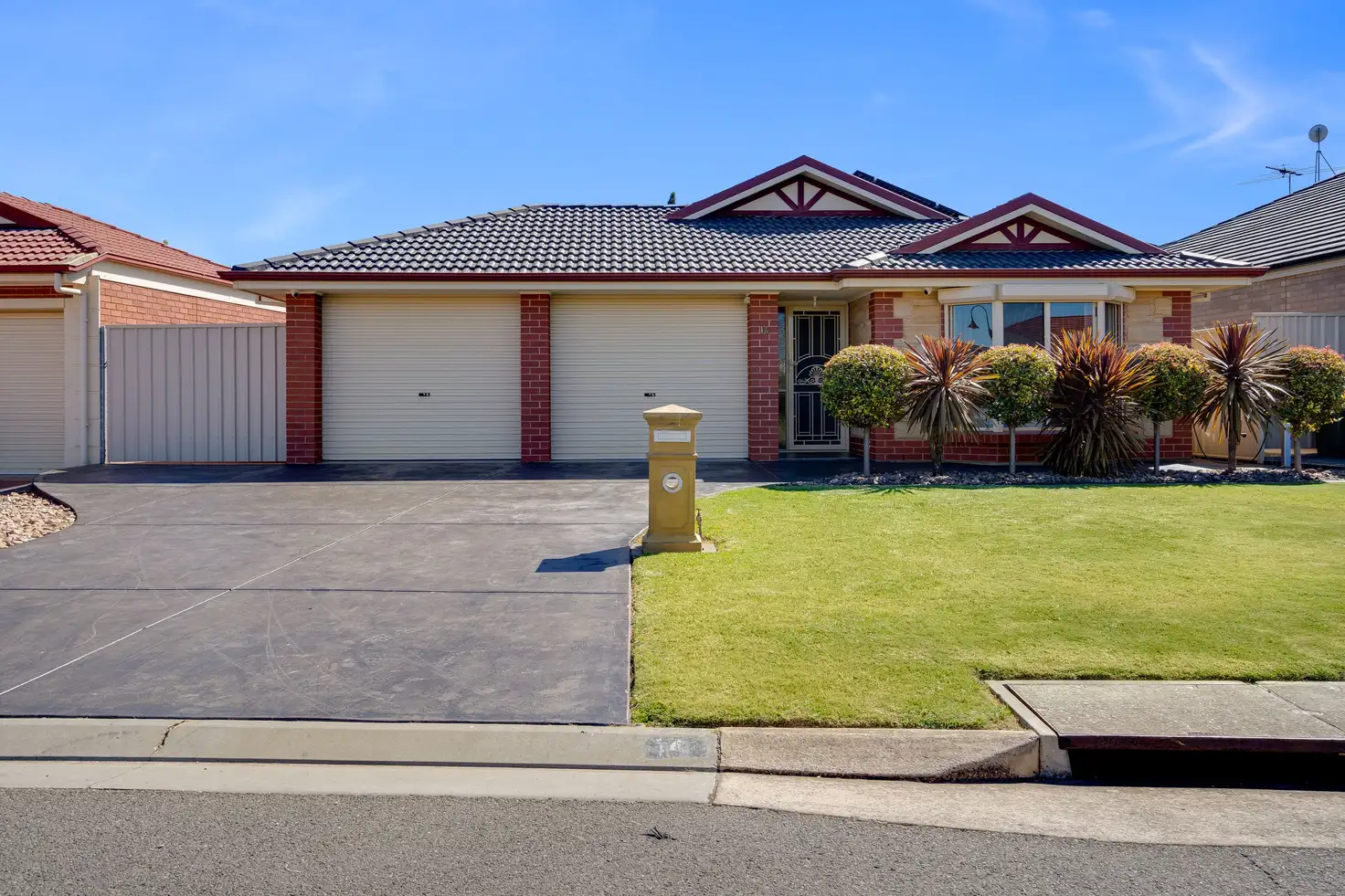


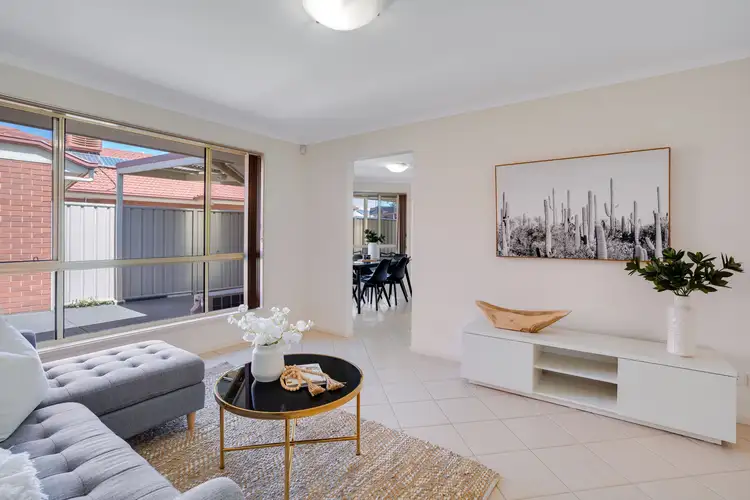

 View more
View more View more
View more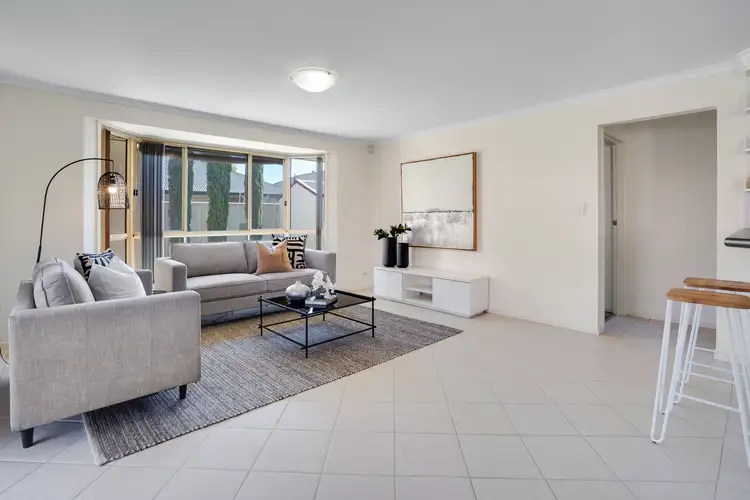 View more
View more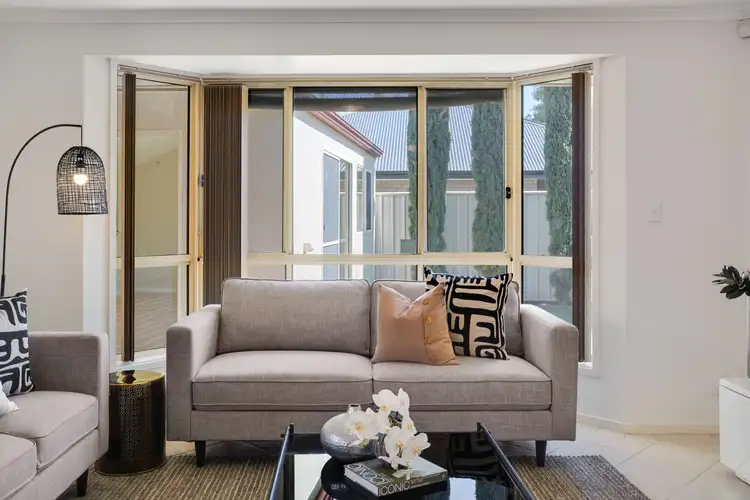 View more
View more
