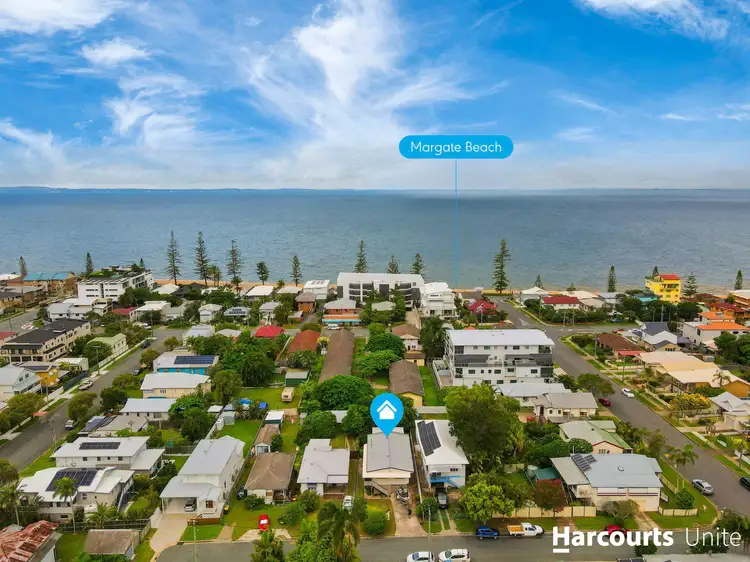This property is being sold by Auction on the 11th February 2024 if not sold prior.
Welcome to a coastal paradise in one of Margate's finest locations, where you're only 300 meters from the beach and a redeveloped boardwalk lining golden sands and sheltered Moreton Bay waters. This 511sqm peaceful post-war cul-de-sac property is ideal for entertaining, as the high-set timber home has an expansive covered rear deck overlooking private landscaped gardens. It's an idyllic setting to enjoy time with family and friends while watching kids of all ages play on the lawn below.
Inviting and comfortable, the interior of this double-storey residence has high raked ceilings and polished timber floors. Air-conditioned living areas are perfect spaces to retreat to on a warm summer's day, while it's a pleasure to work in the updated kitchen equipped with modern appliances. There are three large bedrooms, including the primary suite, as well as a ground level with excellent potential to accommodate teenagers or guests. This versatility extends to the secure garage with storage and a workshop.
Minutes from Margate Village Shopping Centre, cafes, public transport and schools, this coastal living dream offers but isn't limited to;
+ Cul-de-sac family home east of Oxley Avenue, short walk to Margate Beach
+ 511sqm post-war property with double-storey timber home and landscaped yard
+ Large rear covered timber entertaining deck, lower level patio onto lawn
+ Updated contemporary kitchen, spacious living area and separate dining room
+ Three well-sized bedrooms all with built-in wardrobes and ceiling fans
+ Lower level includes a living area, utility room, and near-new shower and toilet
+ Raked ceilings, polished timber floors, terrazzo in bathroom, block-out blinds
+ New roof, updated electrics, Crimsafe, water tank, garage with storage and workshop
+ Walk to the esplanade, Margate Village Shopping Centre Woolworths and a bus
+ 25 minutes to Brisbane Airport, only 35 minutes to Brisbane's CBD
For more information contact Cathy Sica on 0411 213 320.
Disclaimer: All photographs, facades, colour schemes, floor plans and dimensions are for illustrative purposes only and may vary slightly to the end product.
This property is being sold by Auction on the 11th February 2024 if not sold prior, and therefore a price guide cannot be provided. The website may have filtered the property into a price bracket for website functionality purposes.








 View more
View more View more
View more View more
View more View more
View more
