Price Undisclosed
3 Bed • 2 Bath • 5 Car • 1303m²
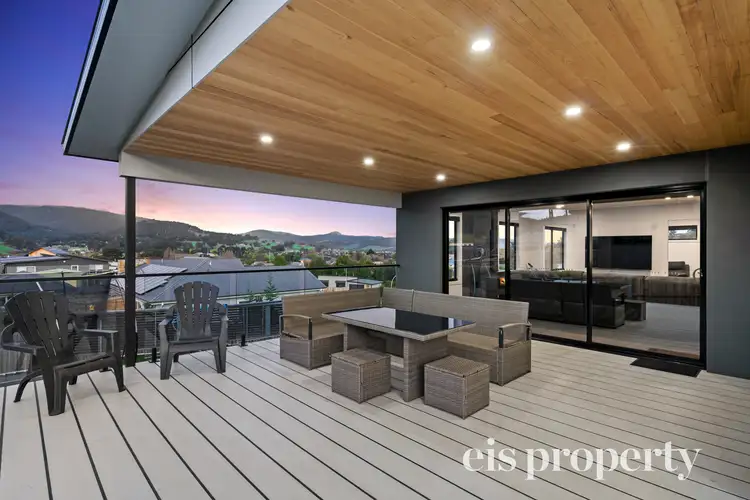
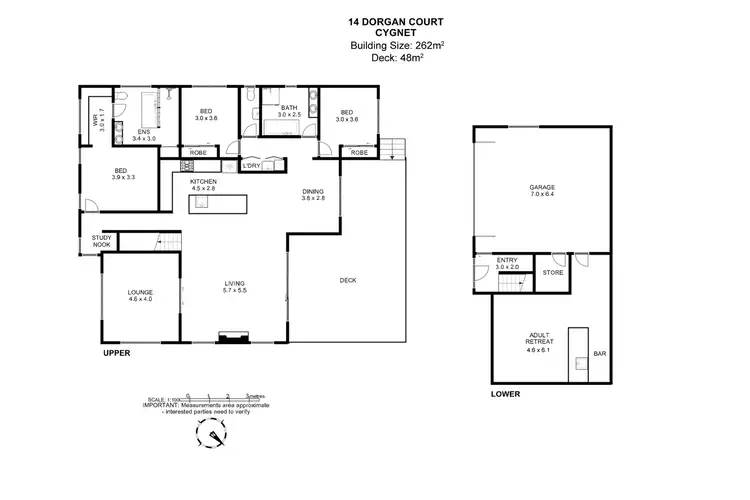
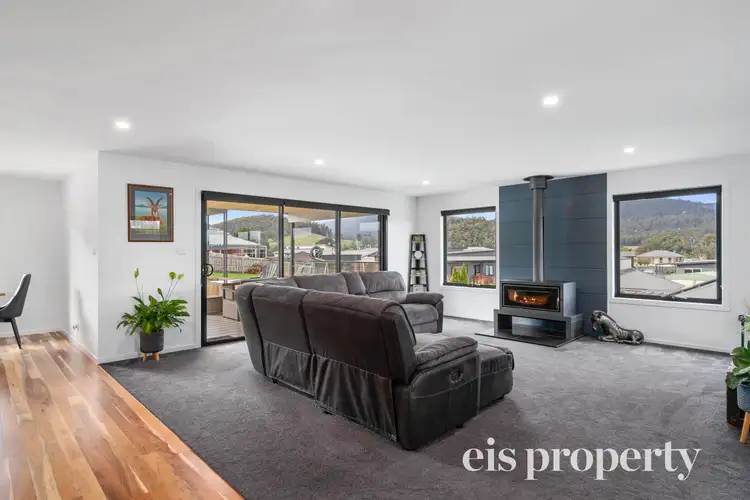
+32
Sold
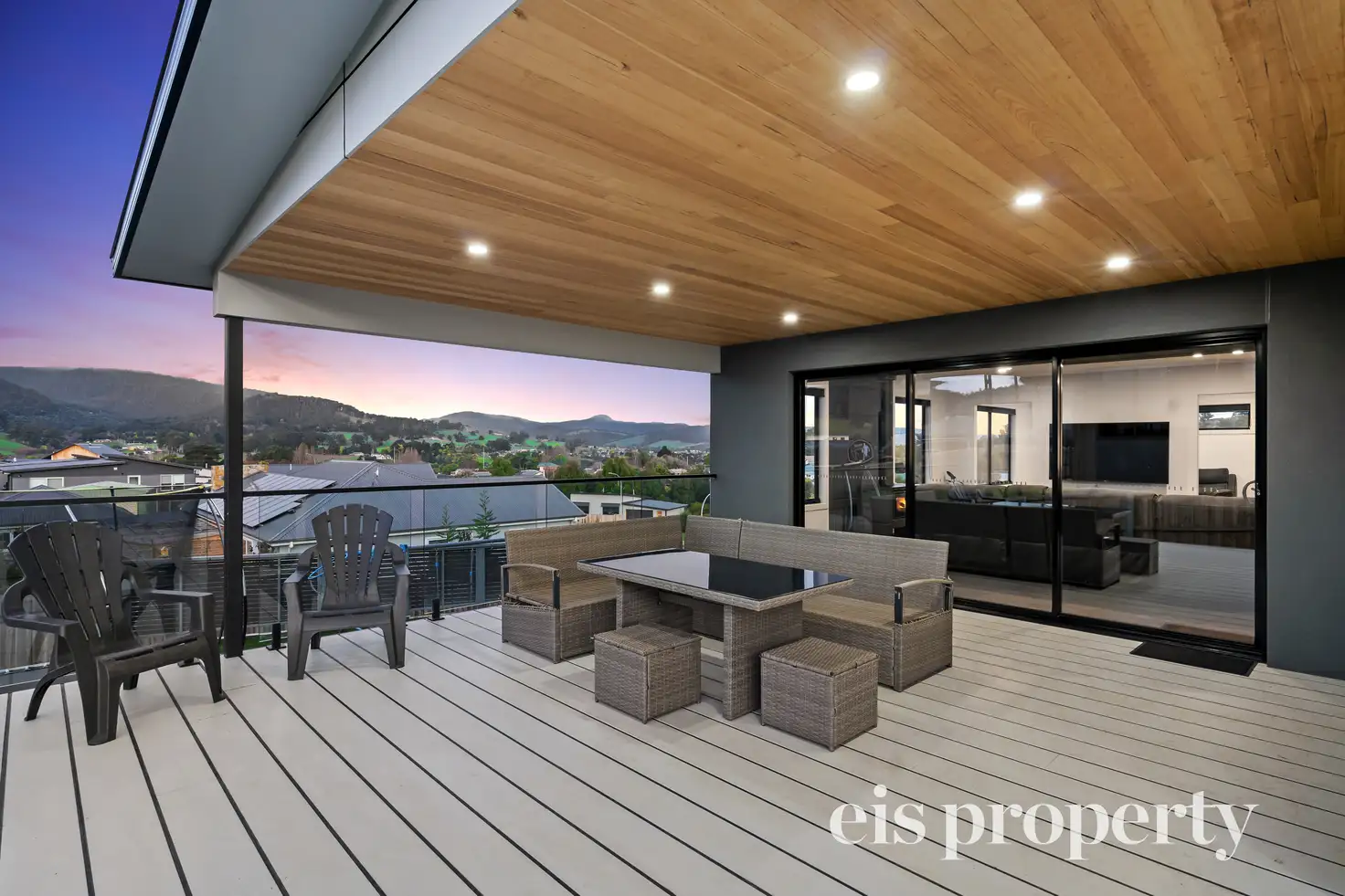


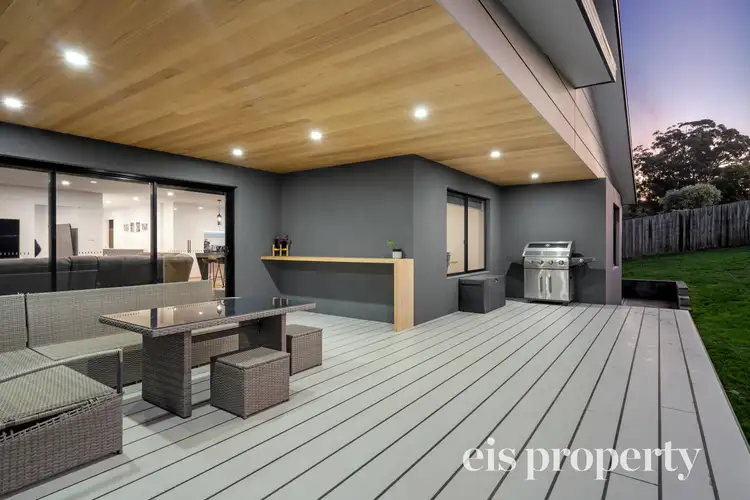
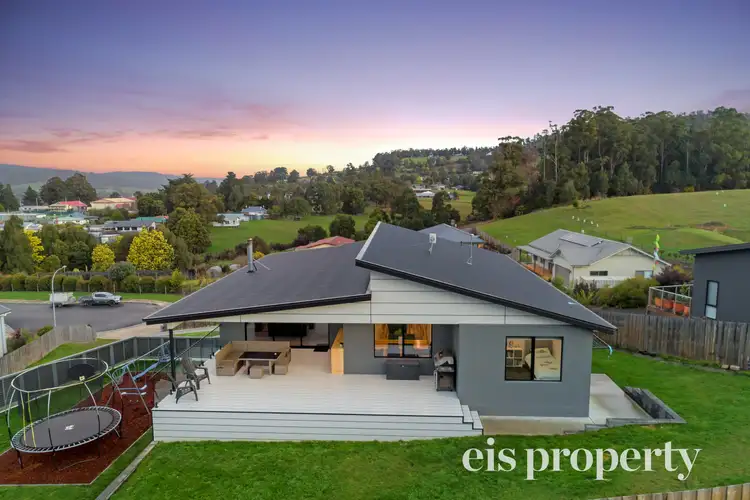
+30
Sold
14 Dorgan Court, Cygnet TAS 7112
Copy address
Price Undisclosed
- 3Bed
- 2Bath
- 5 Car
- 1303m²
House Sold on Tue 4 Nov, 2025
What's around Dorgan Court
House description
“Luxurious modern home & superb man cave”
Property features
Building details
Area: 262m²
Land details
Area: 1303m²
Property video
Can't inspect the property in person? See what's inside in the video tour.
Interactive media & resources
What's around Dorgan Court
 View more
View more View more
View more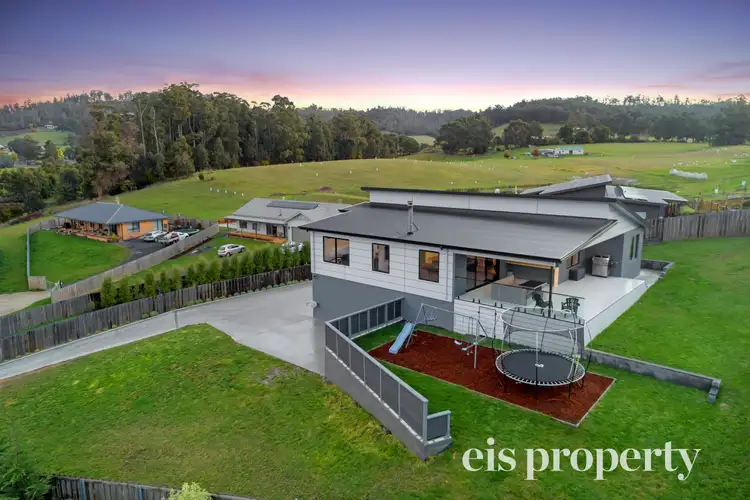 View more
View more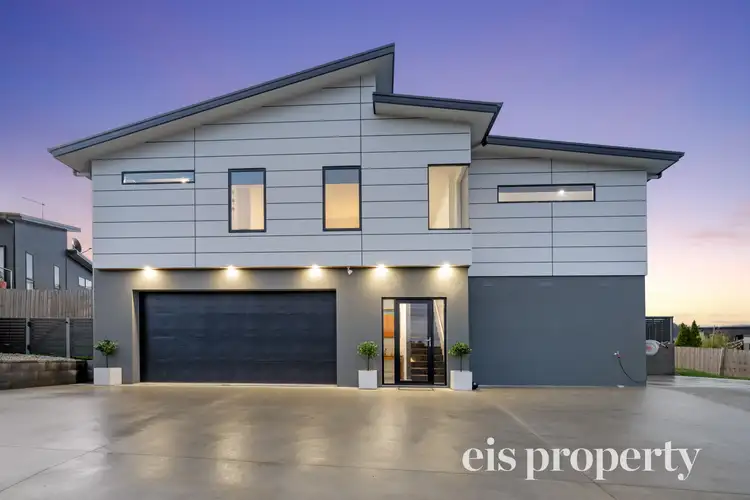 View more
View moreContact the real estate agent

Nyal Merdivenci
EIS Property
5(1 Reviews)
Send an enquiry
This property has been sold
But you can still contact the agent14 Dorgan Court, Cygnet TAS 7112
Nearby schools in and around Cygnet, TAS
Top reviews by locals of Cygnet, TAS 7112
Discover what it's like to live in Cygnet before you inspect or move.
Discussions in Cygnet, TAS
Wondering what the latest hot topics are in Cygnet, Tasmania?
Similar Houses for sale in Cygnet, TAS 7112
Properties for sale in nearby suburbs
Report Listing
