PRICE GUIDE: $1.18M - $1.22M
Effortlessly blending mid-century charm with modern functionality, this beautifully light-filled residence showcases a generous and versatile floorplan, ideal for growing families, avid entertainers, and anyone eager to secure a slice of this highly sought-after location.
Set on a substantial 700sqm (approx) allotment, the home has been thoughtfully updated to provide seamless indoor-outdoor living, quality finishes and exceptional space throughout. A central hallway leads to a flexible front lounge adorned with plantation shutters and full-length sheers, a versatile space that can serve as a second living area, fourth bedroom, home office, or private guest retreat.
At the heart of the home is a well-appointed kitchen designed for both ease and elegance in everyday comfort. It flows effortlessly into the open-plan living and dining area, warmed by gas heating and filled with natural light. Adjoining this space is a cleverly integrated butler's pantry and laundry, offering outstanding storage and functionality.
Accommodation is generous, with three well-sized bedrooms, all with ceiling fans and two featuring built-in wardrobes. A stylish main bathroom with a bathtub and a separate toilet enhances everyday convenience.
Step outside and be impressed by the expansive alfresco entertaining area, where indoor and outdoor living connect effortlessly. The backyard is a true family haven, offering ample lawn for children and pets to play, as well as three separate sheds, including a fully lined garage that's ideal as a workshop, home gym, or additional retreat.
Perfectly positioned between the city and the coast, this exceptional location delivers unmatched lifestyle convenience. The tram is just a short stroll away, and the Mike Turtur Bikeway provides a stress-free commute to the CBD. Westfield Marion is only 10 minutes down the road, while vibrant cafes, local shops, sporting ovals, parks, the post office, and highly regarded schools are all within easy walking distance.
Don't miss the chance to make this home your own!
More reasons to love this home:
- Torrens title build set on a generous 700sqm (approx) allotment
- Beautifully landscaped front and rear yards
- Plantation shutters and contemporary downlights throughout
- Spacious master bedroom complete with built-in wardrobe
- Two additional well-sized bedrooms, one also featuring a built-in wardrobe
- Flexible second living area or optional fourth bedroom
- Stylish main bathroom with a bathtub and a separate toilet for added convenience
- Light-filled open-plan living and dining area, ideal for everyday living and entertaining
- Well-appointed kitchen with abundant storage, quality appliances including a gas cooktop, dishwasher, and a walk-in butler's pantry
- Functional laundry with built-in storage and rear access
- Expansive alfresco area with undercover section
- Multiple storage sheds providing practical storage solutions
- Evaporative cooling air conditioning for year-round comfort
- Surrounded by an array of popular cafes, restaurants, and local eateries
- Nearby excellent schools and educational facilities
Disclaimer: All information provided has been obtained from sources we believe to be accurate, however, we cannot guarantee the information is accurate and we accept no liability for any errors or omissions. If this property is to be sold via auction the Vendors Statement may be inspected at 24 The Strand, Colonel Light Gardens for 3 consecutive business days and at the property for 30 minutes prior to the auction commencing.
RLA 276447.
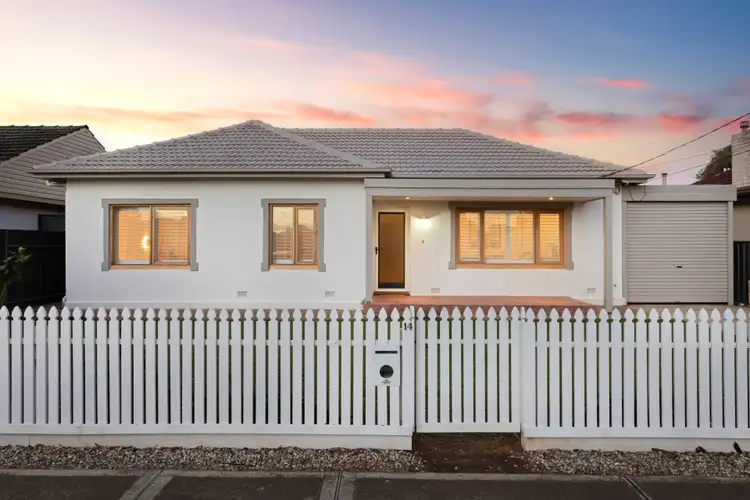
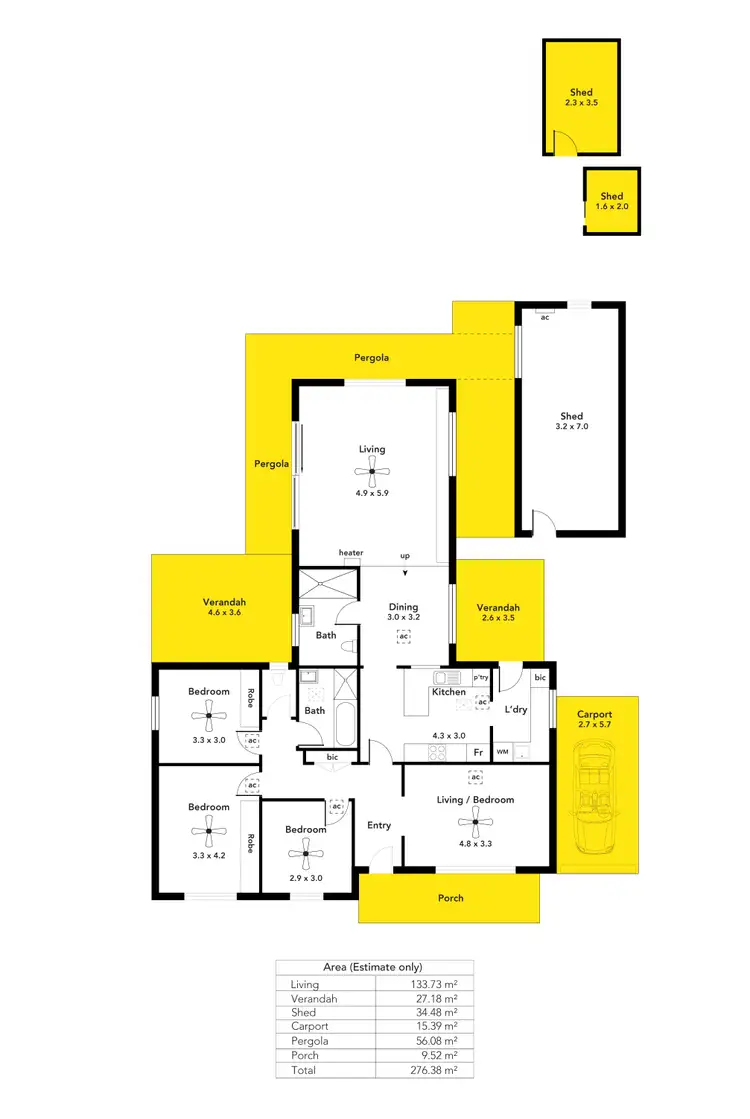
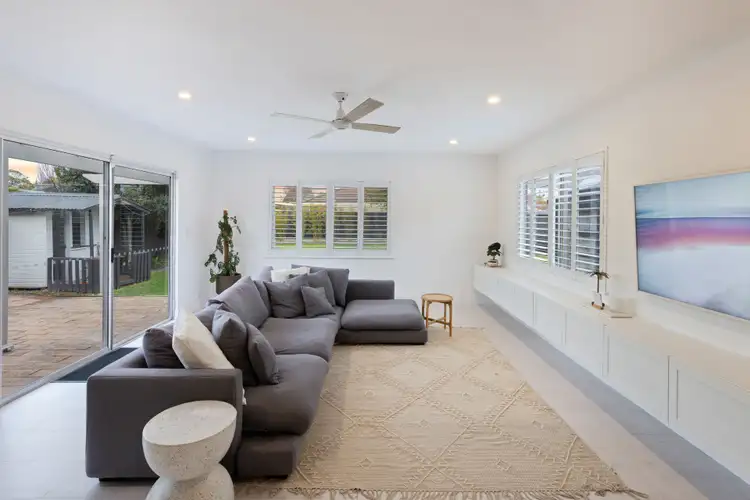
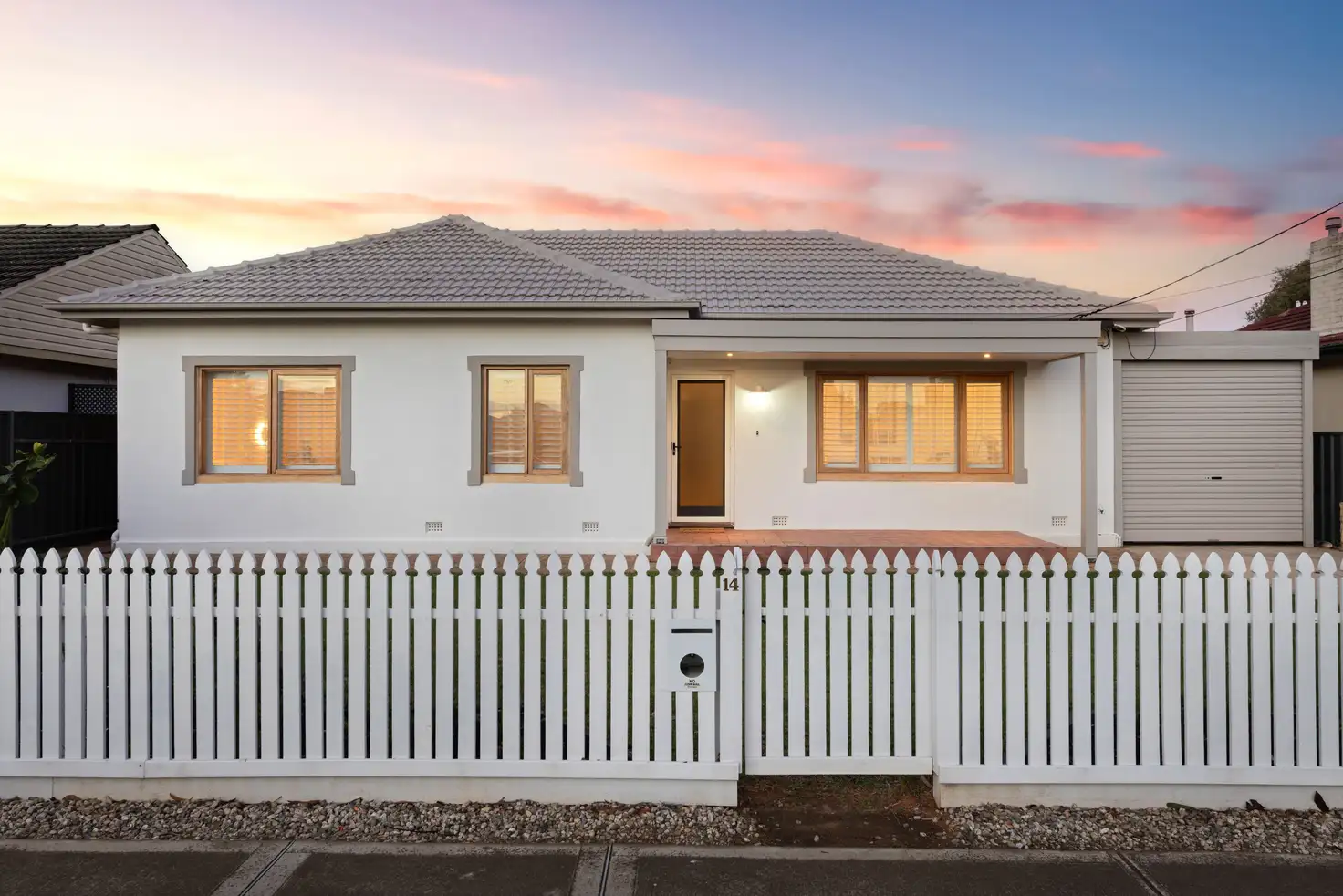


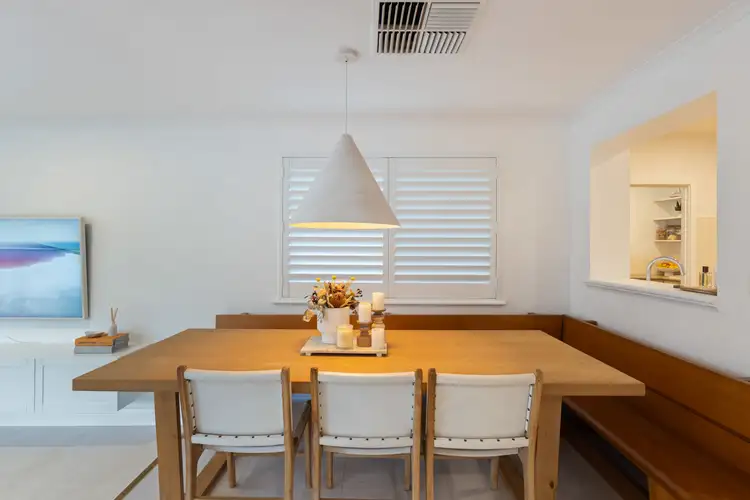
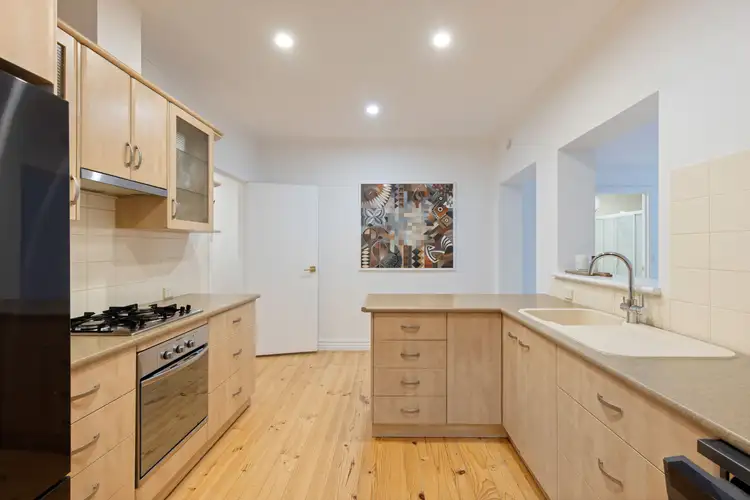
 View more
View more View more
View more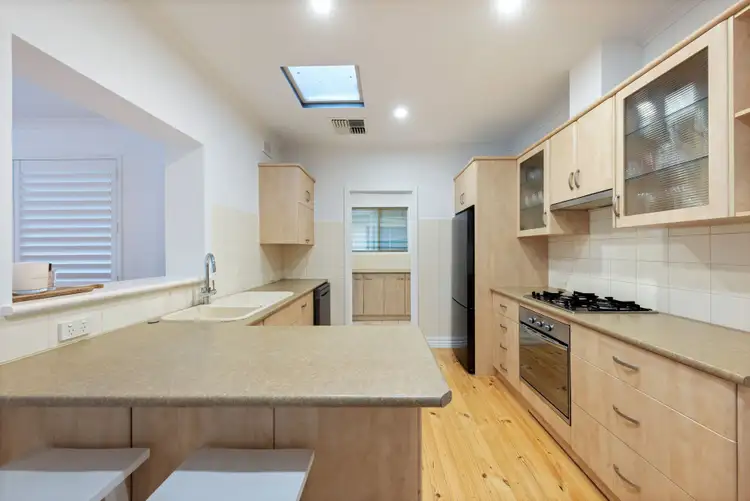 View more
View more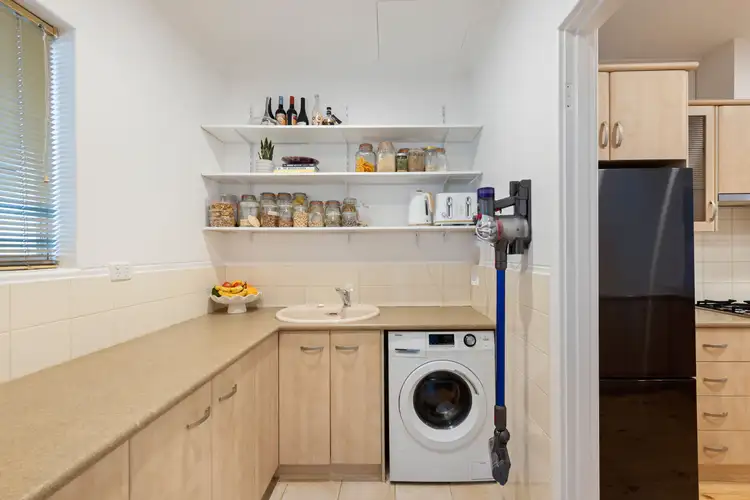 View more
View more
