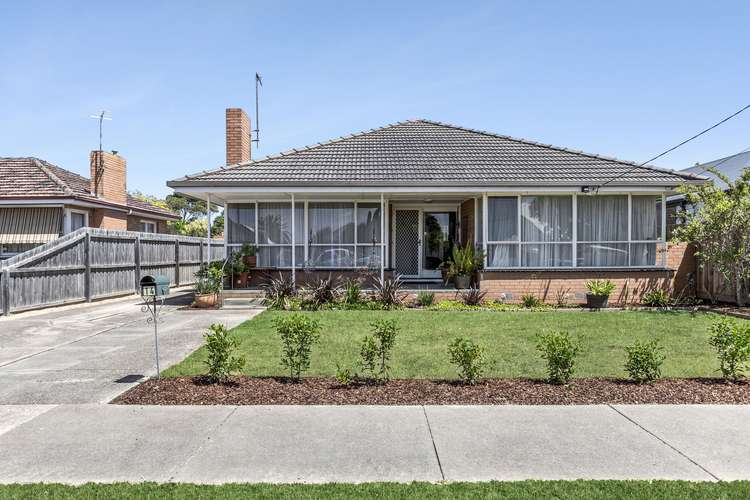$605,000
3 Bed • 1 Bath • 2 Car • 665m²
New



Sold





Sold
14 Drysdale Avenue, Newcomb VIC 3219
$605,000
What's around Drysdale Avenue
House description
“A Stone’s Throw from East Geelong”
Defined:
This three-bedroom, single-bathroom family home boasts a sensational location minutes from East Geelong, Eastern Beach and central Geelong, and a spacious and practical layout ideal for a young family or investors. Situated on a substantial allotment of over 664 sqm (approx.) with a large rear yard, this property also has the potential for subdivision (STCA). The comfortable home features three bedrooms, each with built-in robes, a separate lounge off the carpeted entry and a kitchen/dining area overlooking a west-facing sunroom. Wall-to-wall cornered windows in both the master bedroom and the lounge room overlook the neat front garden and flood these rooms with natural light, creating a sense of space and serenity. The central family bathroom is complemented by a separate toilet and laundry off the sunroom. Stroll from here to the Geelong Botanic Gardens and local cafes, and local amenities are a short drive down the road. This home is a perfect start to your property dreams – whether that be as a first home for your growing family or astute investment. Inspect today, you will not be disappointed.
Considered:
Kitchen – Practical kitchen with black stone-look benchtops with a cosy breakfast bar, white cabinetry, Westinghouse appliances and a walk-in pantry, with a large window looking out over the west-facing sunroom.
Dining – Adjacent to the kitchen, the dining area is separate to the lounge. Sizeable area suitable for an eight-seater table.
Lounge – Generous lounge with wide, wall-to-wall cornered windows with sheer curtains, carpet, functional electric heater in a stone-surround mantle plus reverse cycle air conditioning.
Master Bedroom – Large master bedroom with triple built-in robes, carpet, wall-to-wall cornered windows, sheer and block-out curtains.
Additional Bedrooms – Two queen-sized bedrooms with carpet and built-in robes with wide windows.
Main Bathroom – Practical and functional, the main bathroom includes a corner shower, original ‘60s teal blue bath with matching tiles, single vanity and small storage cabinet built into the wall. The toilet is separate.
Outdoors – Neat and tidy low-maintenance front yard with lawn and concrete drive with room for multiple cars. At the rear, there is a large lawn and single lock-up garage with a workshop.
Close by facilities – Geelong Botanical Gardens, Try Boys Basketball Stadium, Geelong High School, many different primary school options, central Geelong, Geelong Hospital.
Ideal for – Couples, investors, young professionals, families
*All information offered by Oslo Property is provided in good faith. It is derived from sources believed to be accurate and current as at the date of publication and as such Oslo Property simply pass this information on. Use of such material is at your sole risk. Prospective purchasers are advised to make their own enquiries with respect to the information that is passed on. Oslo Property will not be liable for any loss resulting from any action or decision by you in reliance on the information.*
Property features
Living Areas: 2
Other features
0Land details
Documents
What's around Drysdale Avenue
 View more
View more View more
View more View more
View more View more
View moreContact the real estate agent

Josh McDonald
Oslo Property
Send an enquiry

Nearby schools in and around Newcomb, VIC
Top reviews by locals of Newcomb, VIC 3219
Discover what it's like to live in Newcomb before you inspect or move.
Discussions in Newcomb, VIC
Wondering what the latest hot topics are in Newcomb, Victoria?
Similar Houses for sale in Newcomb, VIC 3219
Properties for sale in nearby suburbs
- 3
- 1
- 2
- 665m²