$713,000
4 Bed • 2 Bath • 2 Car • 660m²
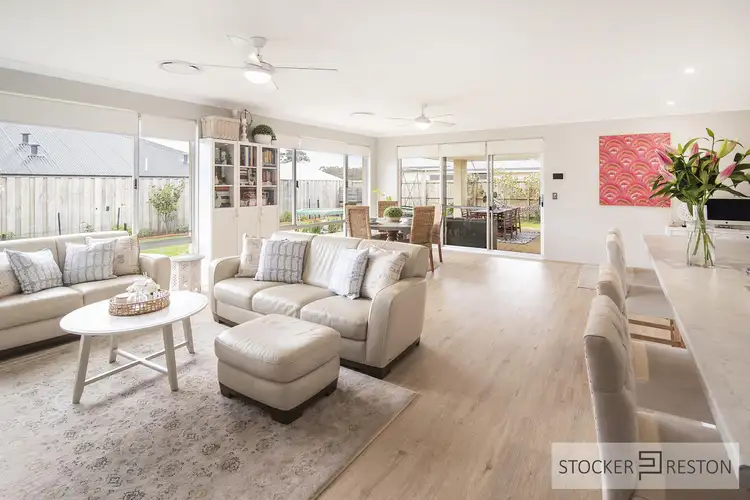
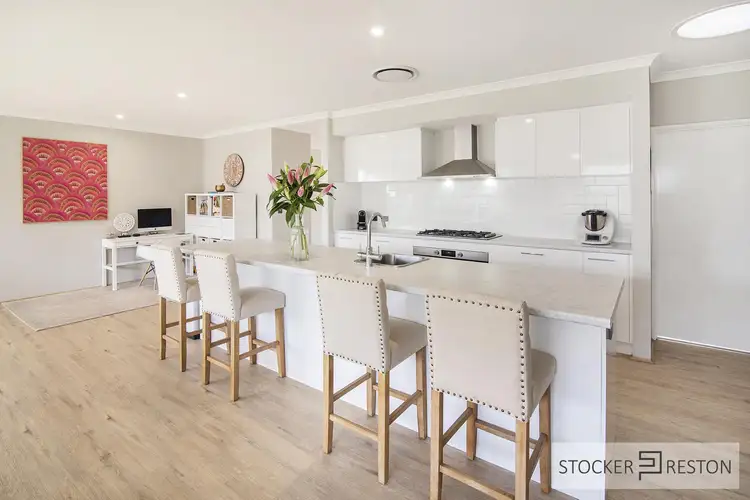
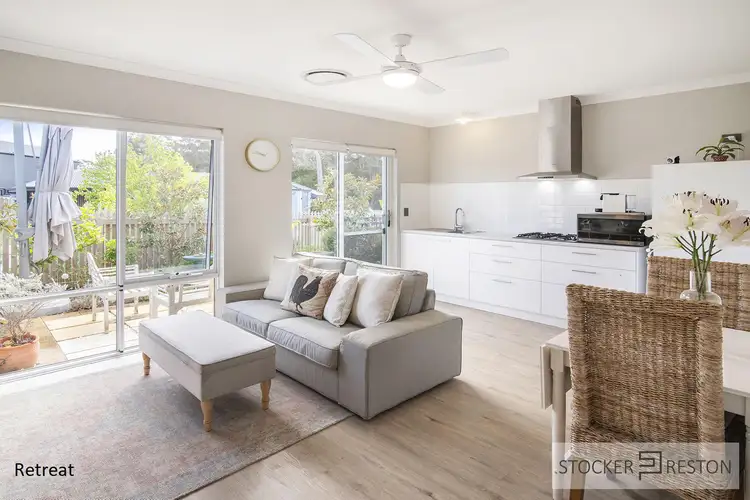
+18
Sold
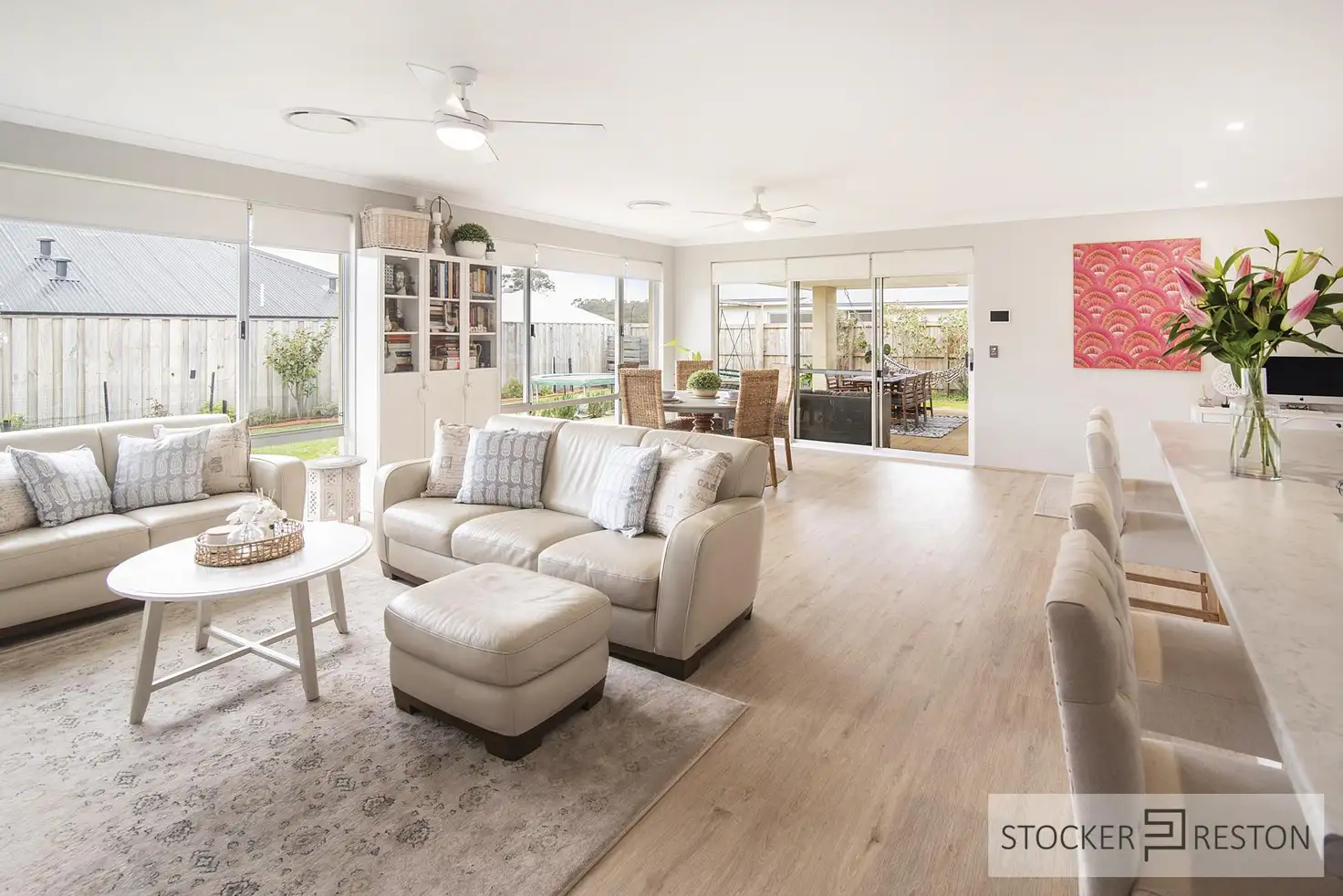


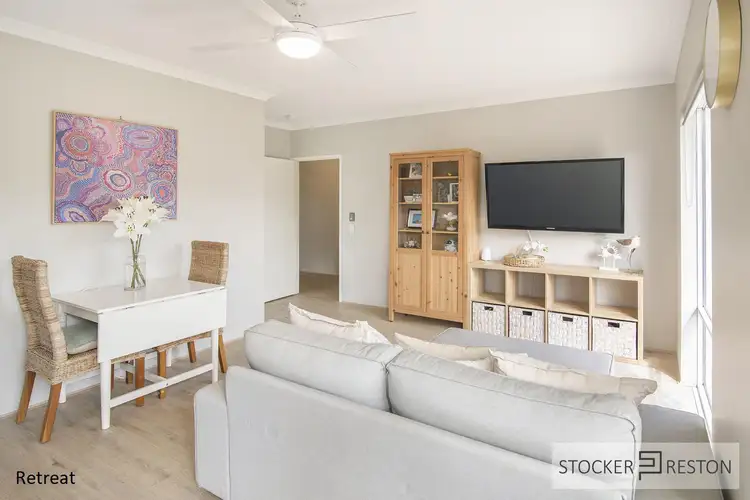
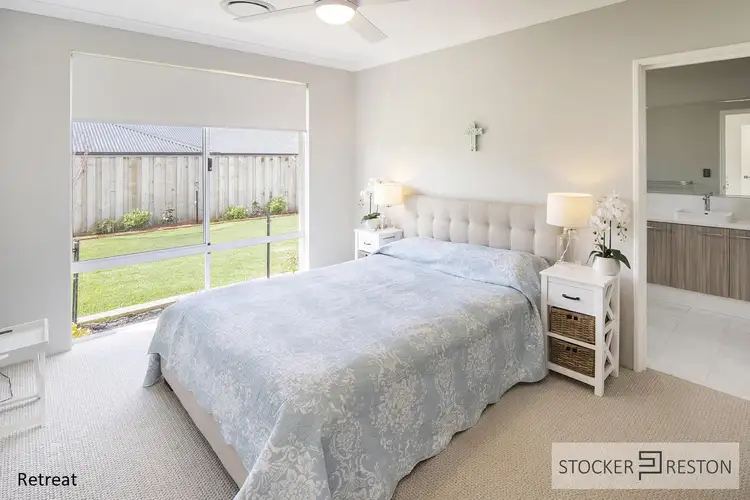
+16
Sold
14 Duncan Street, Margaret River WA 6285
Copy address
$713,000
- 4Bed
- 2Bath
- 2 Car
- 660m²
House Sold on Thu 8 Dec, 2022
What's around Duncan Street
House description
“Serenity and Lifestyle by the Forest”
Property features
Land details
Area: 660m²
What's around Duncan Street
 View more
View more View more
View more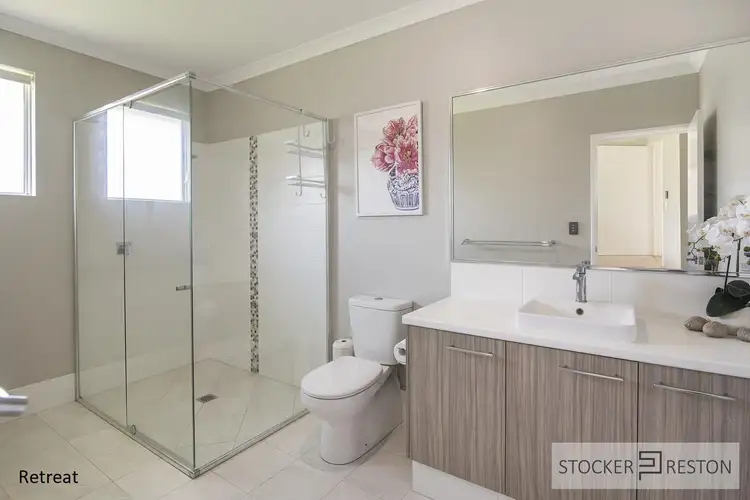 View more
View more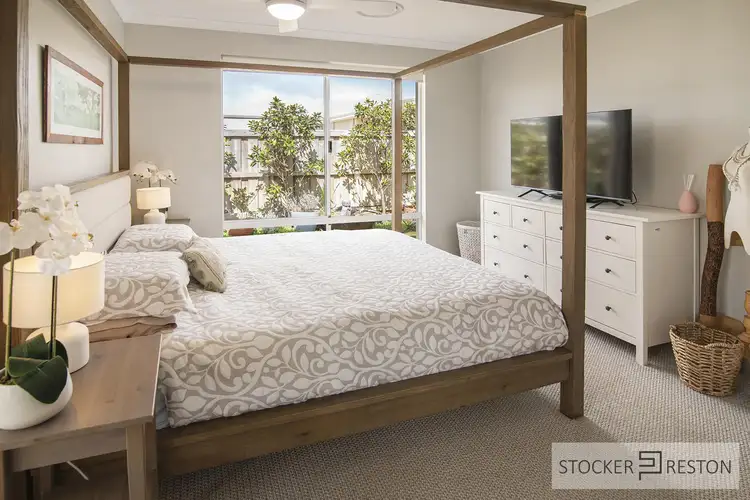 View more
View moreContact the real estate agent

Clare Andrews
Ray White Stocker Preston | Margaret River
0Not yet rated
Send an enquiry
This property has been sold
But you can still contact the agent14 Duncan Street, Margaret River WA 6285
Nearby schools in and around Margaret River, WA
Top reviews by locals of Margaret River, WA 6285
Discover what it's like to live in Margaret River before you inspect or move.
Discussions in Margaret River, WA
Wondering what the latest hot topics are in Margaret River, Western Australia?
Similar Houses for sale in Margaret River, WA 6285
Properties for sale in nearby suburbs
Report Listing
