749 sq mtrs of prime, absolute beachfront - a world class location, where the low-rise sand dunes are the only thing that separates the home from the white sands and blue waters of St Vincent Gulf.
An impressive 593 sq mtrs of bold contemporary design and function define this magnificent home, where spectacular views, grand proportions and luxurious finishes come together to create an exceptional living environment - created to accommodate the demands of professional and family life.
Outstanding resort style living & entertaining where the living, dining and kitchen spaces all run the full length of the beach front, garden and pool area. Large doors open connecting the indoor/outdoor spaces perfectly. The home wraps around a sheltered courtyard with sparkling swimming pool, spa, and under-cover alfresco living area.
Completed in 2003 - The home features scale and attention to detail on a level rarely seen. From the beginning there has been no compromising the dream; the blend of light, space, luxury, and privacy, resulting in a very special property.
loosely zoned into four areas - the ground floor consists of statement entrance foyer with soaring ceilings, fabulous living areas, where the kitchen is pivotal in the social context of the central open space, custom built to accommodate a passion for cooking and entertaining with an abundance of bench space, storage and walk-in pantry, sumptuous main bedroom suite with full size bathroom and dressing room, second bedroom, family bathroom, and downstairs to the wine lover's cellar. A second kitchen services the equally impressive upstairs living, dining, and study areas, all opening to the balcony with 180-degree uninterrupted views of the coastline. Two further bedrooms and another bathroom complete this level.
It's hard to overstate the thrill of the sunsets and the joy of stepping out from your front gate directly onto the beach, where often there is not another soul in sight. PERFECTION.
More to love:
- Unparalleled location
- Light-filled interiors
- 3 car garage with internal access
- Peaceful cul-de-sac location
- Easy access to Lakeside
- Restaurants close by
- 180 degree views of the coast
Inclusions:
- Solar panels – 18 x 5kw
- Roof access ladder
- Roof coating applied 2023 – 15 year warranty
- 2 Panasonic R/C air conditioners 2022
- Miele Dishwashers upstairs & downstairs
- Smeg induction cooktop and oven
- Miele microwave
- Miele steam oven
- Spa & pool gas heater – 2023
- Heat pump and hot water service
- Underfloor heating downstairs and in all bathrooms
- Limestone floors inside and outside
- Fully tiled limestone bathrooms
- Monitored security alarm system
- 3 hardwired security cameras
- Smart home system
- Irrigation to gardens
- Bore
- Wine cellar
- Pure wool carpets
- Laundry chute
- Insinkerator
- Ducted vacuum system
- Robin Hood Ironing station
- Window tinting to west facing windows
All information or material provided has been obtained from third party sources and, as such, we cannot guarantee that the information or material is accurate. Ouwens Casserly Real Estate Pty Ltd accepts no liability for any errors or omissions (including, but not limited to, a property's floor plans and land size, building condition or age). Interested potential purchasers should make their own enquiries and obtain their own professional advice.
OUWENS CASSERLY - MAKE IT HAPPEN™
RLA 275403
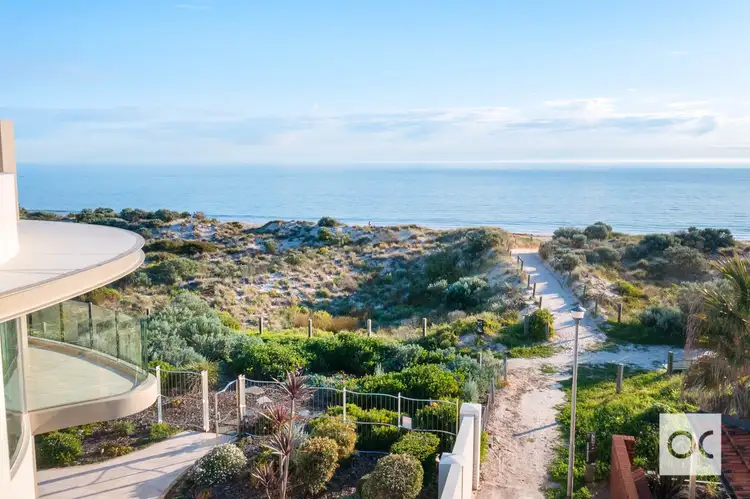
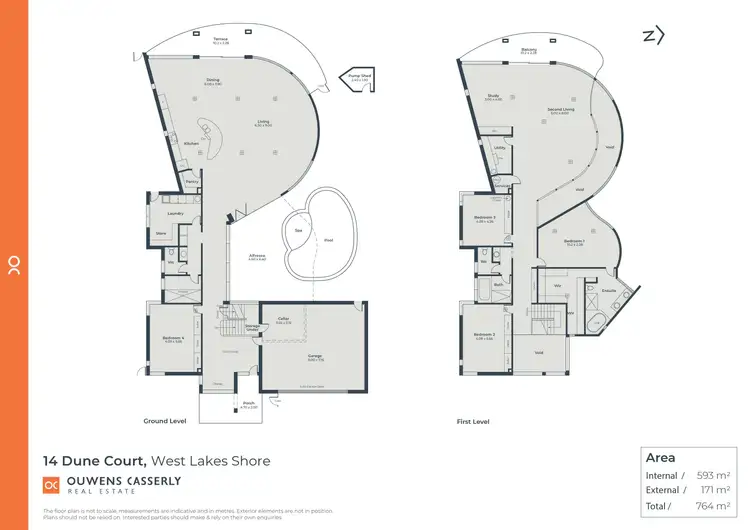




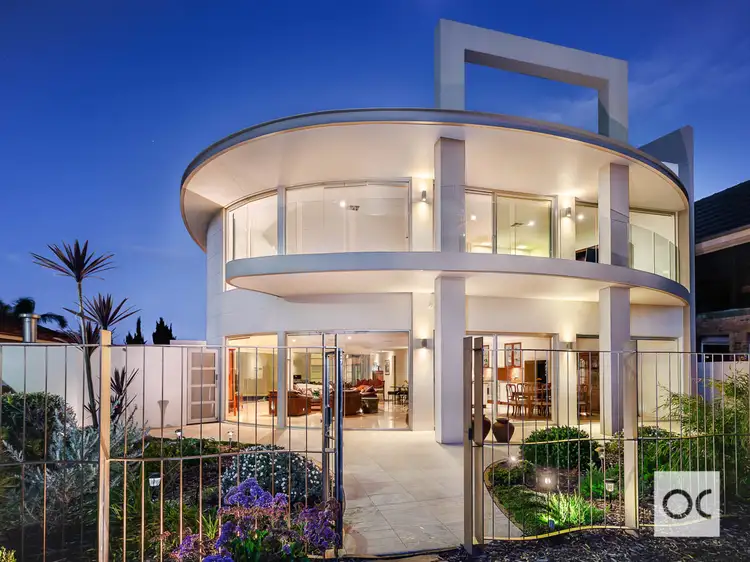
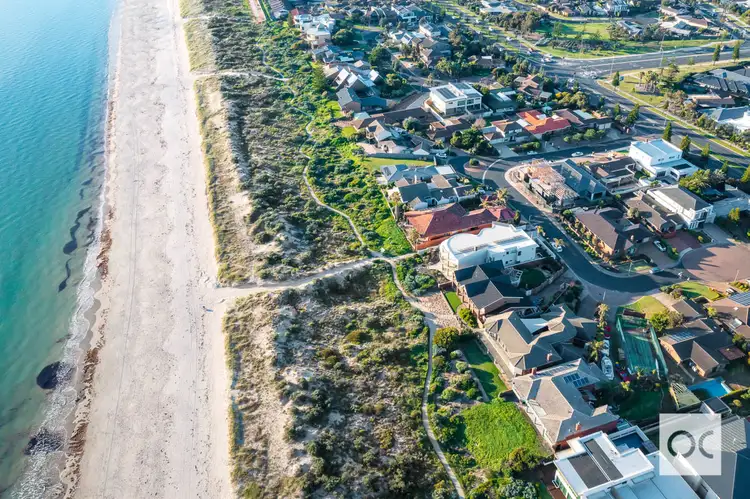
 View more
View more View more
View more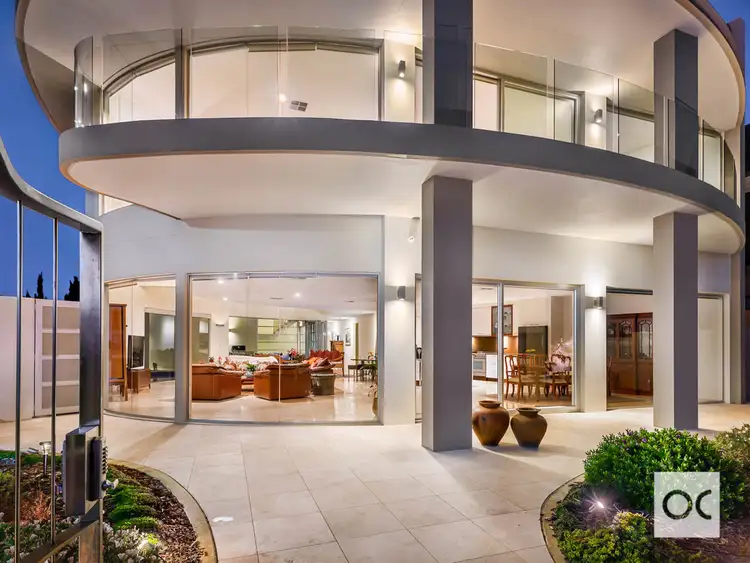 View more
View more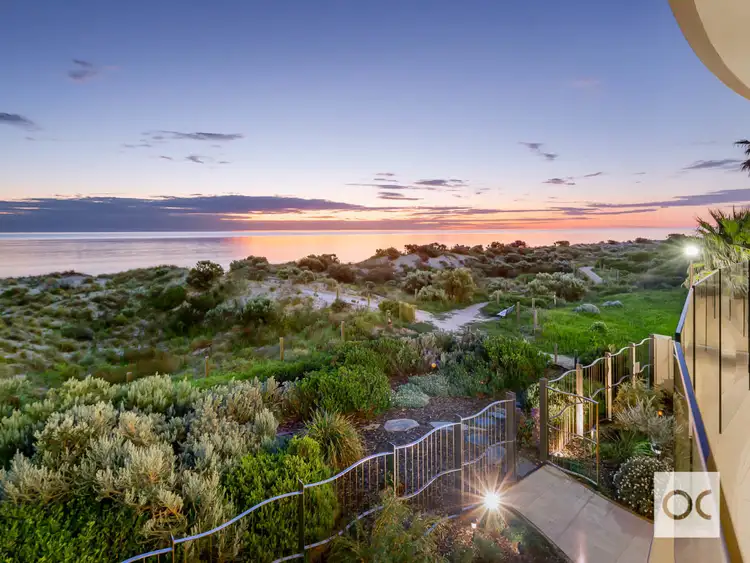 View more
View more
