Price Undisclosed
4 Bed • 2 Bath • 4 Car • 2126m²
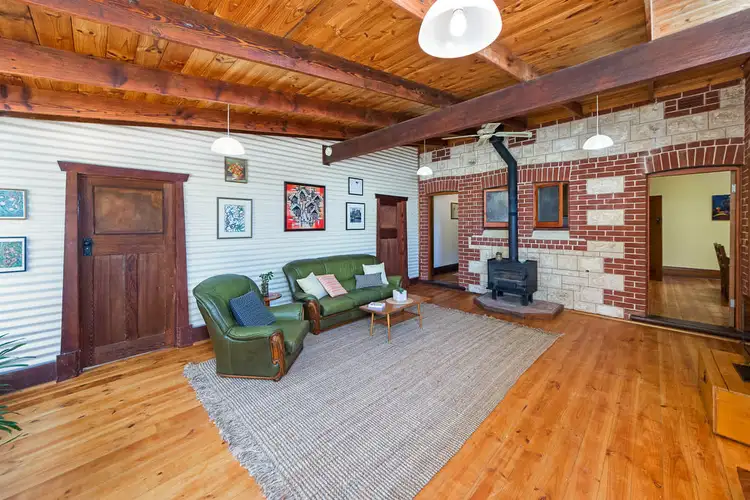
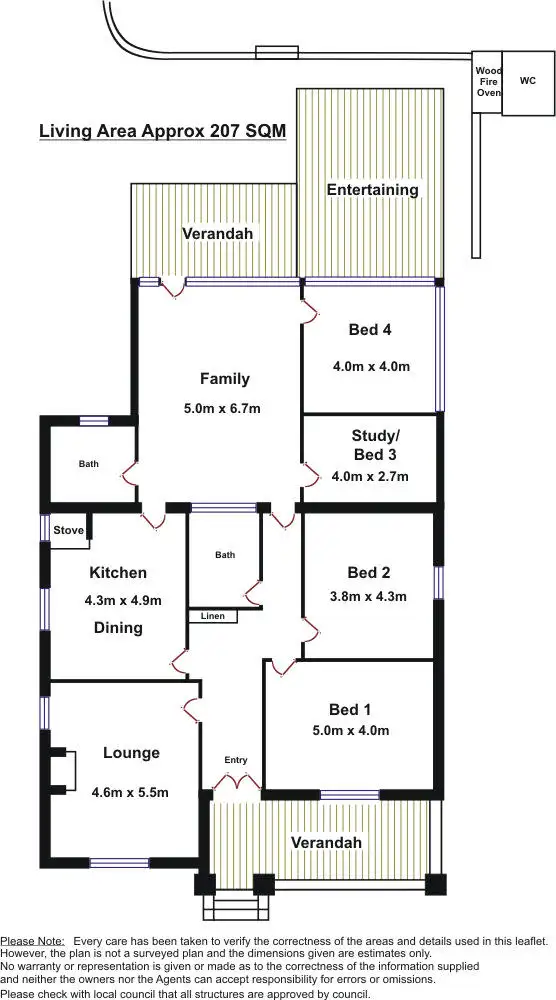
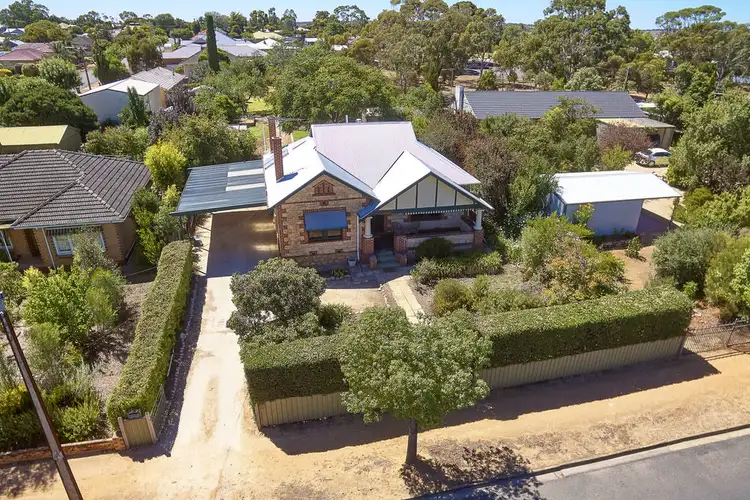
+15
Sold
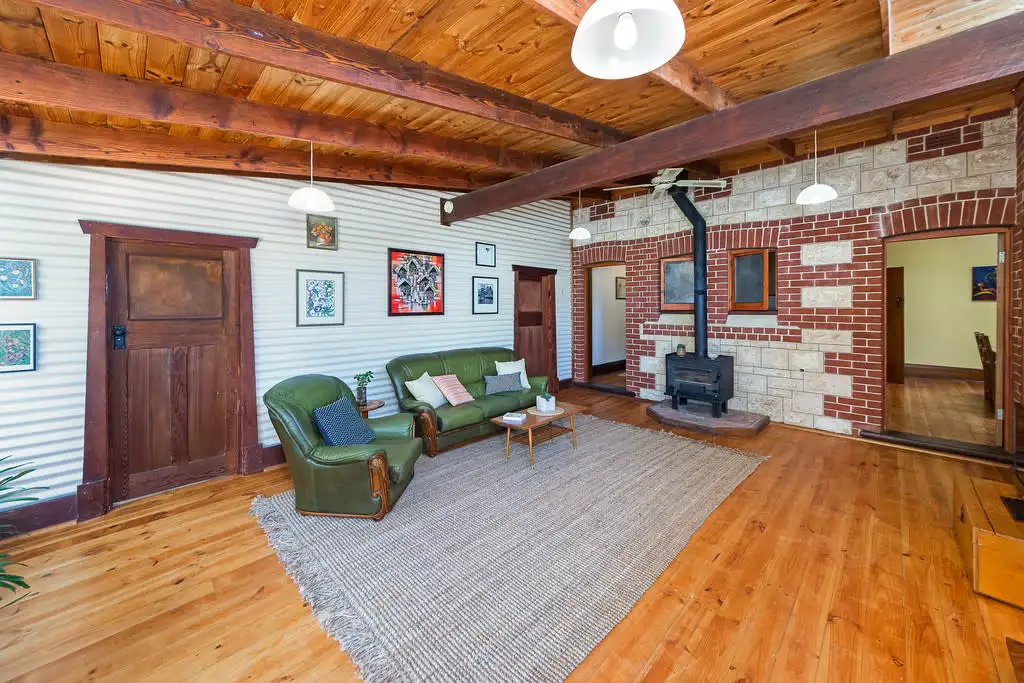


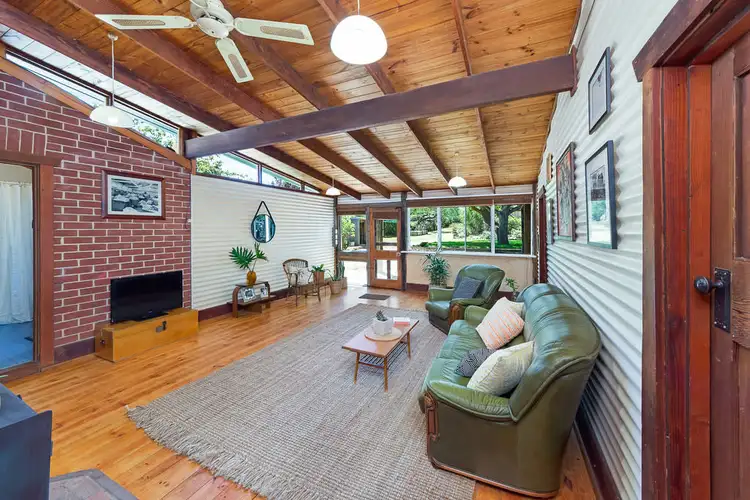
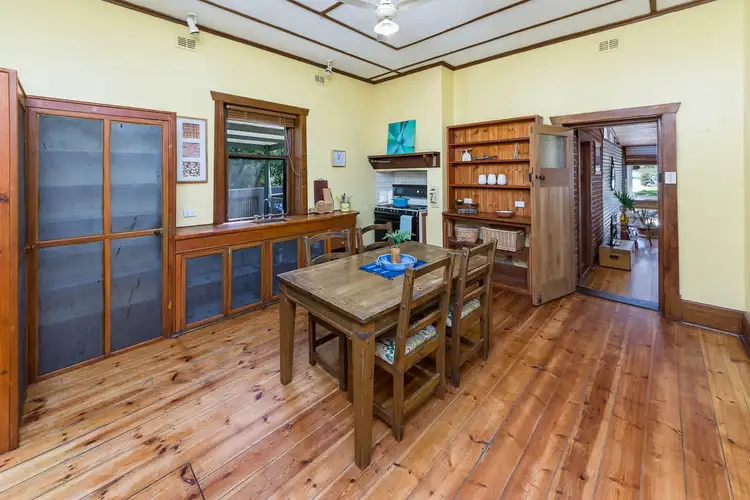
+13
Sold
14 East Terrace, Strathalbyn SA 5255
Copy address
Price Undisclosed
- 4Bed
- 2Bath
- 4 Car
- 2126m²
House Sold on Mon 23 Jul, 2018
What's around East Terrace
House description
“"Glen Aire" - Large home and huge block only 45 mins to city”
Property features
Building details
Area: 207m²
Land details
Area: 2126m²
Interactive media & resources
What's around East Terrace
 View more
View more View more
View more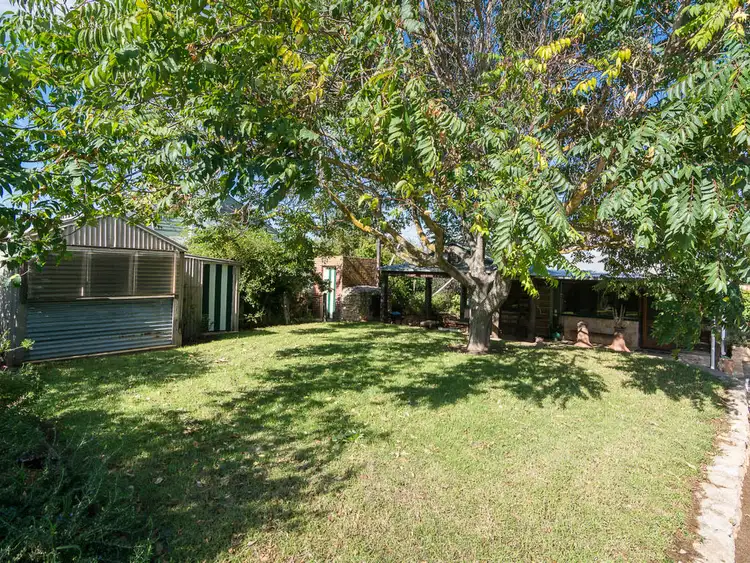 View more
View more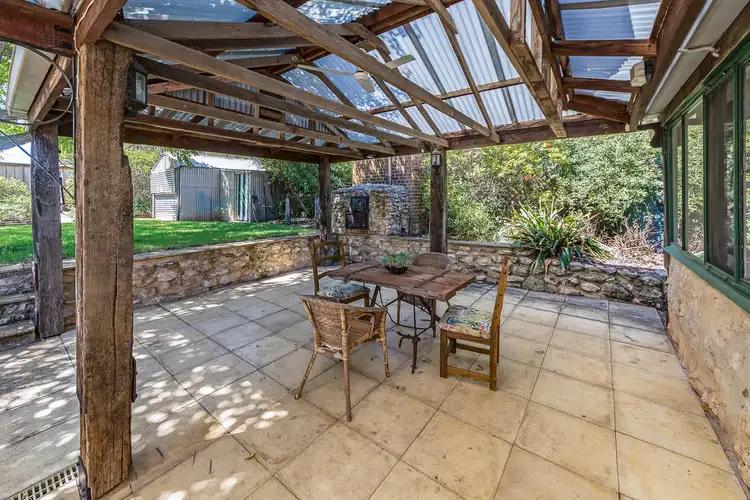 View more
View moreContact the real estate agent

Sally Ness
Raine & Horne Strathalbyn
0Not yet rated
Send an enquiry
This property has been sold
But you can still contact the agent14 East Terrace, Strathalbyn SA 5255
Nearby schools in and around Strathalbyn, SA
Top reviews by locals of Strathalbyn, SA 5255
Discover what it's like to live in Strathalbyn before you inspect or move.
Discussions in Strathalbyn, SA
Wondering what the latest hot topics are in Strathalbyn, South Australia?
Similar Houses for sale in Strathalbyn, SA 5255
Properties for sale in nearby suburbs
Report Listing
