$980,000
4 Bed • 2 Bath • 3 Car • 950m²
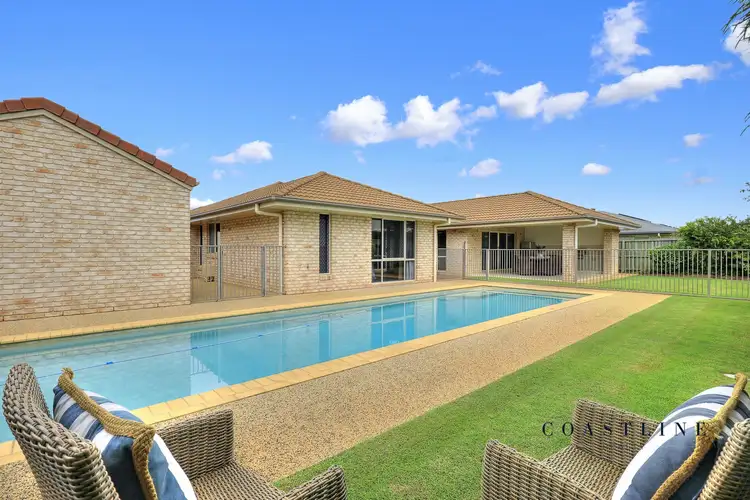
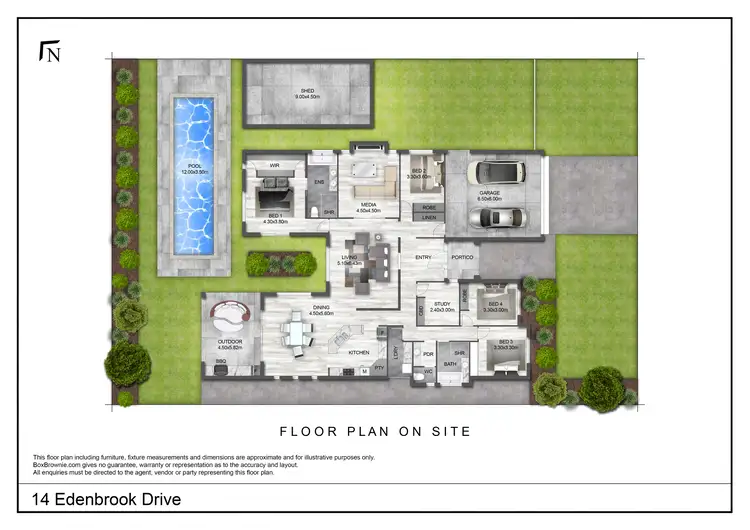
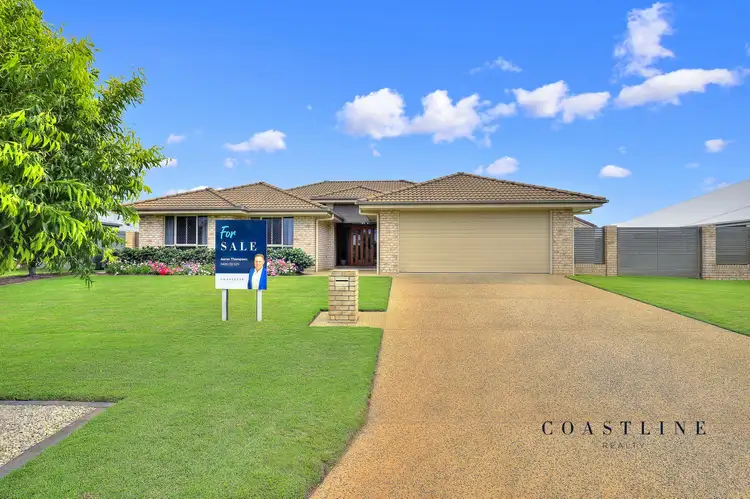
+23
Sold
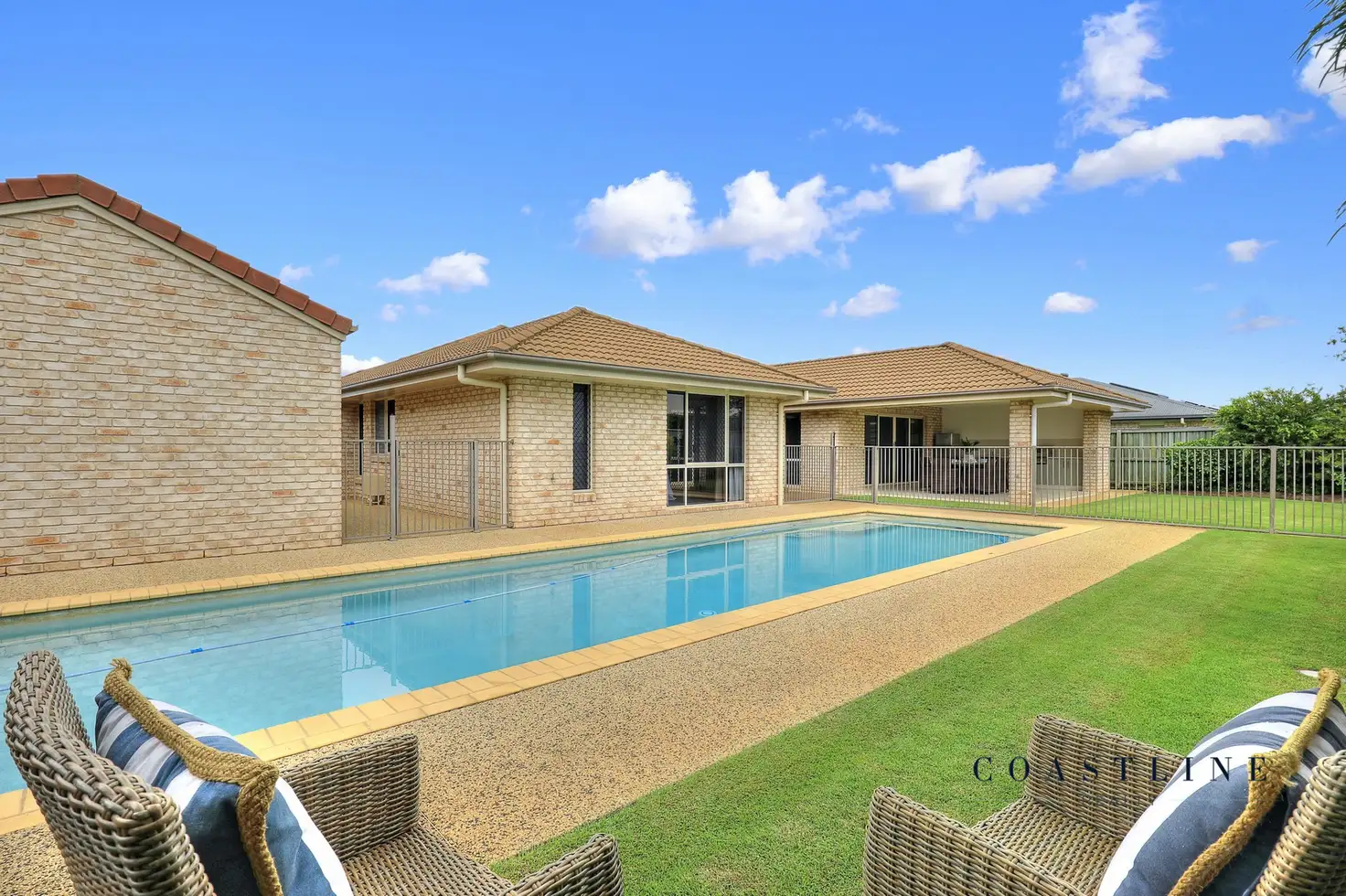


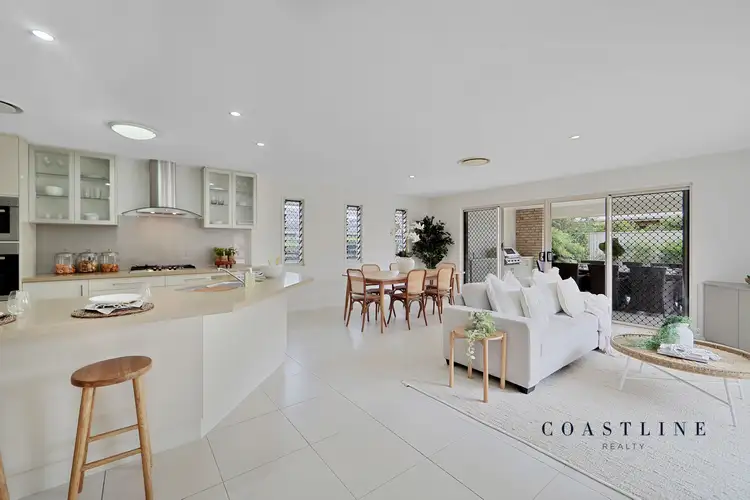
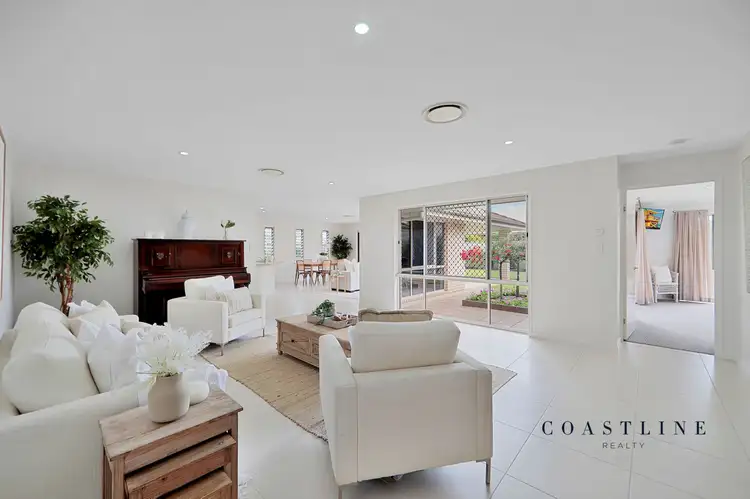
+21
Sold
14 Edenbrook Drive, Norville QLD 4670
Copy address
$980,000
- 4Bed
- 2Bath
- 3 Car
- 950m²
House Sold on Mon 10 Jul, 2023
What's around Edenbrook Drive
House description
“ABSOLUTELY IMMACULATE IN EDENBROOK”
Property features
Building details
Area: 321.5m²
Land details
Area: 950m²
Interactive media & resources
What's around Edenbrook Drive
 View more
View more View more
View more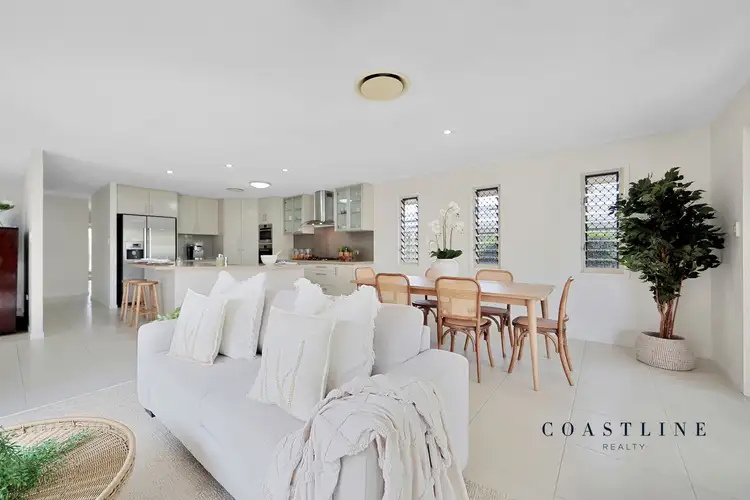 View more
View more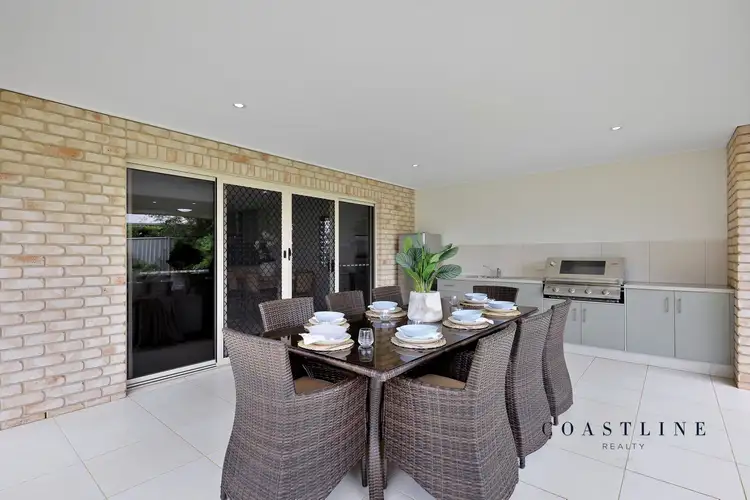 View more
View moreContact the real estate agent

Aaron Thompson
Coastline Realty
0Not yet rated
Send an enquiry
This property has been sold
But you can still contact the agent14 Edenbrook Drive, Norville QLD 4670
Nearby schools in and around Norville, QLD
Top reviews by locals of Norville, QLD 4670
Discover what it's like to live in Norville before you inspect or move.
Discussions in Norville, QLD
Wondering what the latest hot topics are in Norville, Queensland?
Similar Houses for sale in Norville, QLD 4670
Properties for sale in nearby suburbs
Report Listing
