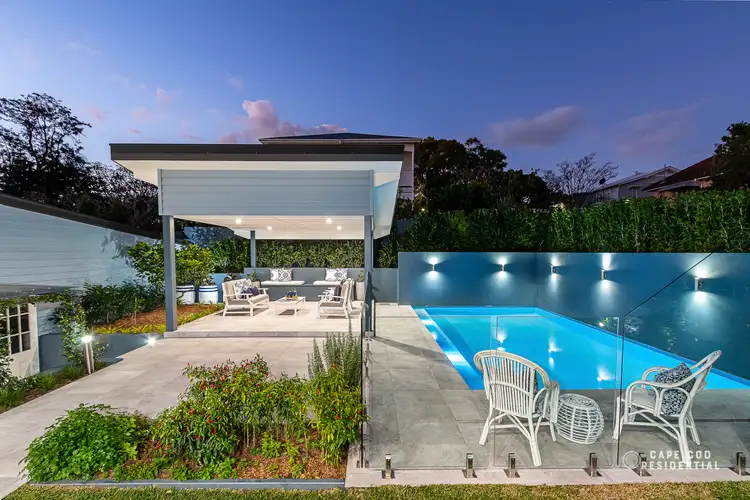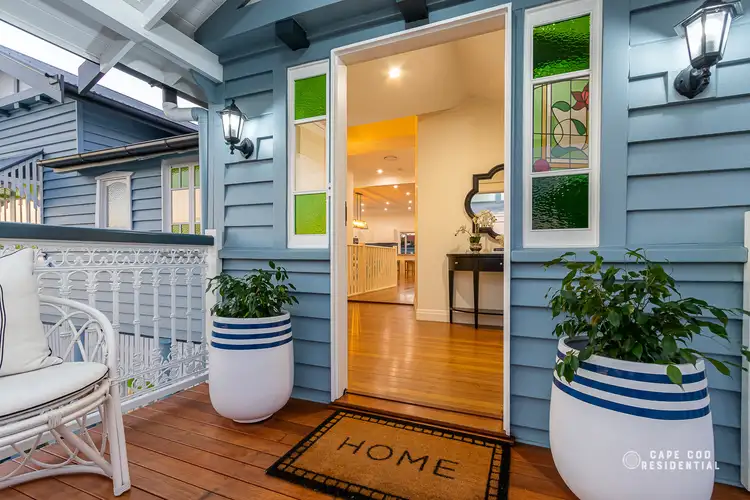BETTER THAN BRAND NEW QUEENSLANDER, ON A GLORIOUS 814M2
This exquisite Queenslander has been renovated to absolute perfection and is a very rare find. With a quality of finishes very seldom found in even brand new residences, this masterpiece of integrity and quality demonstrates a level of detail that will satisfy the most discerning of buyers.
Enjoying an elevated position, with never-to-be built out panoramic suburb views and city glimpses, this grand family home celebrates light, space, and elegance, imbuing an expansive sense of grandeur with undertones of effortless, understated grace.
The amalgamation of exceptional detail and a well-planned layout culminates in one of the most functional floor plans any family could desire.
Beyond the crisp white fence, an immaculate garden path leads you through pretty flowering gardens to a grand staircase ascending to the entry portico.
Original casement windows, that have been meticulously restored, invite in beautiful natural light illuminating the elegant entry foyer that sweeps into the grand living and dining spaces.
Open-plan living is the focus on this expansive upper level, with soaring 3m ceilings, original timber floors and immaculately restored VJ’s providing a nostalgic hint at the home’s origins.
The inviting living and dining areas are centred around a striking kitchen, the epicentre of the home, providing effortless connection to the expansive outdoor entertaining spaces, pool and gardens.
A chef’s dream, the well-appointed kitchen features a generously-proportioned breakfast bar, marble bench tops, integrated fridge, and a spacious butlers pantry that accommodates ample storage options and an additional sink and dishwasher. 2 kitchen sinks and 2 dishwashers for the consummate entertainer!
The kitchen opens through a convenient servery to the rear entertaining deck that overlooks the inviting pool and pool pavilion and provides a wonderful vantage point from which to enjoy spectacular sunsets over the city.
The rear entertaining deck invites the celebration of every occasion with a custom built-in timber outdoor kitchen, complete with BBQ, sink, fridge and Miele oven.
Entertaining flows effortlessly to the poolside pavilion that provides ample room for seating with a custom bench seat with hidden storage. This versatile space is perfect for entertaining friends and family all year ‘round, with child-friendly, fully-fenced lawns and lush leafy gardens creating privacy and a serene backdrop.
The expansive master bedroom is located on this upper level of the home and features designer curtains and blinds and a large walk-through robe that provides access to the grand ensuite, complete with free-standing bath, marble bench tops and stunning designer wall sconces.
Bed 2 is located just off the entrance to the home and is serviced by a full bathroom. Perfect for use as a home office, nursery or guest bedroom.
The lower level opens to a grand family room, large enough for a designated media area, study and living space. It flows to the lower terrace that provides access to lush lawns for child’s play and a large garden shed for the handyman of the household.
3 bedrooms are located on this level and all enjoy large built-in robes and plush carpets. These bedrooms are serviced by a sleek modern family bathroom with separate toilet.
The laundry is also located on this level and enjoys exceptional storage with mudroom facilities and provides access to the rear entertaining terrace, pool pavilion and covered walkway to the garage.
The growing family is spoilt for choice for liveability and functionality with this fantastic layout, offering great separation of living and privacy.
Summary Of Features:
* Immaculately renovated Queenslander, on an elevated 814m2 block, with panoramic suburb views and city glimpses
* Fully restored original windows and doors, VJ walls, breezeways
* 5 bedrooms, 3 bathrooms (master with ensuite), living over 2 levels
* Chef’s kitchen with: breakfast bar; marble bench tops; Butlers Pantry; 2 x Miele dishwashers; 2 x Miele ovens (one steam); fully-integrated F&P French door refrigerator; Miele 90cm Induction cooktop; Qasair 2 motor rangehood, and kitchen servery to deck
* Entertaining deck with outdoor kitchen (BBQ, sink, fridge, Miele oven)
* Laundry with mud-room
* Magna in-ground pool, and covered poolside pavilion with in-built seating
* Three Phase Power
* Solar power 6.6kW - wifi connectivity to desktop and mobile monitoring application
* Airconditioning
* Security Alarm
* Rainwater tank 5000L with closed storage
* Large storage shed
* Fully-fenced, established gardens with irrigation system
* Separate 2 car garage with storage, plus an additional parking for 3 cars outside garage area
* Covered walkway from garage to mud room
This beautifully-appointed family home focuses on sophisticated yet relaxed family living, with a seamless connection to its beautiful grounds.
Situated within a quiet, family-friendly street, this idyllic residence enjoys easy access to major arterials leading to the north and south coasts, and is just minutes from public transport, local cafes, Westfield Carindale and quality schools.
Your forever home, at 14 Edencourt Street, Camp Hill is waiting for you to create precious family memories.








 View more
View more View more
View more View more
View more View more
View more
