Stunningly situated opposite the gorgeous Market Square parklands nature strip in sought-after central Subiaco, this exquisite 3 bedroom 4 bathroom home is a showcase of contemporary style and elegance.
It spans four spectacular levels and boasts the option of being purchased as fully-furnished, making it move-in ready. It also features a basement with a five-car garage, accessible via a the privacy of a rear laneway, ideal for those with security firmly in mind.
Entering via the gated first-level courtyard, you're greeted by a sunken theatre-come-lounge room, fitted with a remote blind, drop-down movie screen, and projector — perfect for cinematic evenings at home. The open-plan dining and kitchen area up above exudes sophistication with its Greek-style columns, granite benchtops and high-quality appliances, leading out to an enclosed alfresco balcony with a barbecue – the ideal setting for all-seasons' entertaining.
Also on this floor, discover a fully-tiled fourth bathroom and laundry, adjacent to a luxurious heated indoor swimming pool, adorned with an ancient-Greek mural. It's almost like you have been transported directly to a relaxing holiday in Mediterranean Europe.
Ascend to the second level to find a super-spacious master-bedroom suite, complete with serene tree-lined and city views, a walk-in wardrobe, balcony and a spectacular ensuite featuring a bubbling spa bath that will soothe your senses. Accompanying it is a second bedroom with built-in robes overlooking the pool, along with a second fully-tiled bathroom and a sunroom that doubles as a home office offering ample storage and a place to retreat to, away from all of life's worries.
The top level boasts what is essentially the guest quarters, including a vast retreat with cathedral ceilings, city views and a kitchenette – preceding the office/potential fourth bedroom and another semi-ensuite bathroom for good measure. This puts the finishing touch on a functional and flexible floor plan that can truly be set up any which way you like.
Stroll leisurely to food and shopping at Subiaco Square, with trendy local bars, cafes, further restaurants, the St John of God Subiaco Hospital, other medical facilities and Subiaco Train Station all only walking distance away too – just like the new Bob Hawke College, Perth Modern School, Lords Recreation Centre and the vibrant entertainment strips along both Cambridge Street and Hay Street.
The likes of West Leederville, Leederville, Claremont and the Perth CBD are all nearby as well, with our iconic Kings Park and even Elizabeth Quay along our picturesque Swan River waterfront very much within arm's reach themselves. When quality, class and convenience converge, what you get is something very special – as this amazing multi-level property suggests. Something very special indeed!
Key Features and Local Amenities:
• Fully-furnished option (please speak to agent for full details)
• Gated entry courtyard
• Five-car basement garage
• Rear laneway access
• Heated indoor swimming pool
• Versatile floor plan
• Drop-down movie screen in the front theatre/lounge room
• Electric cooking appliances
• Dishwasher
• Huge master suite with a spa bath
• Sunroom/office/study
• Top-floor guest quarters with a kitchenette
• Combined laundry/4th bathroom
• Balcony and alfresco entertaining
• Outdoor BBQ and range hood
• City and park views
• Under-floor heating
• Floor-to-ceiling wet-area tiling
• Split-system air-conditioning throughout
• Ceiling fans
• Security-alarm system
• Ducted-vacuum system
• Intercom system
• Skirting boards
• Digital parking permits for your guests and visitors
• Off-street parking bays at the front of the property
• Walk to shopping at Subiaco Square
• Easy access to public transport – including Subiaco Train Station
• Multiple bars, cafes, restaurants and entertainment hotspots nearby
• Stroll to medical facilities – including the St John of God Subiaco Hospital
• Close to Bob Hawke College, Perth Modern School and other educational options
• Kings Park, Lords Recreation Centre, UWA, the city and Elizabeth Quay all nearby
Council Rates: Approx $5,107 per annum
Water Rates: Approx $2,668 per annum
Disclaimer:
The particulars of this listing have been prepared for advertising and marketing purposes only. We have made every effort to ensure the information is reliable and accurate, however, clients must carry out their own independent due diligence to ensure the information provided is correct and meets their expectations.
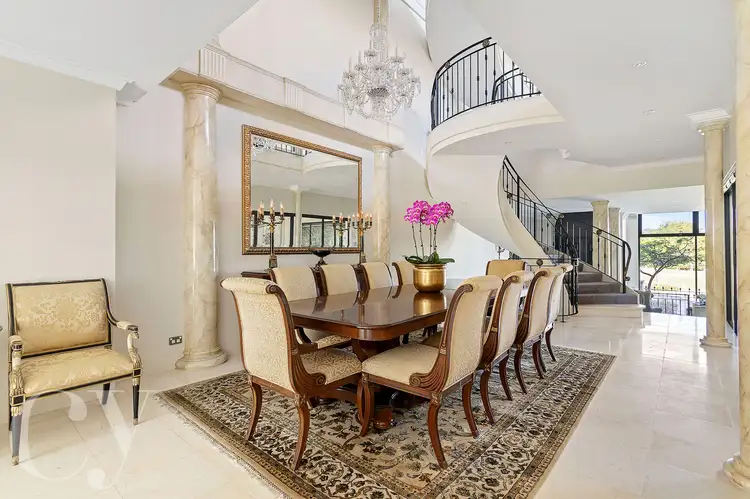
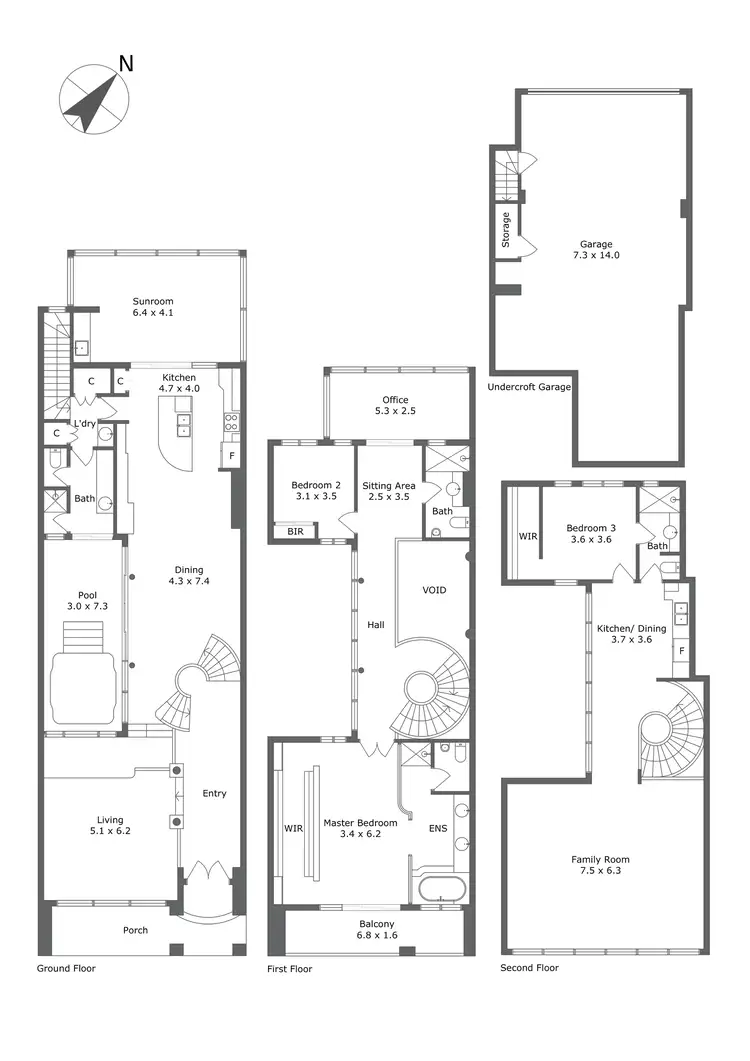
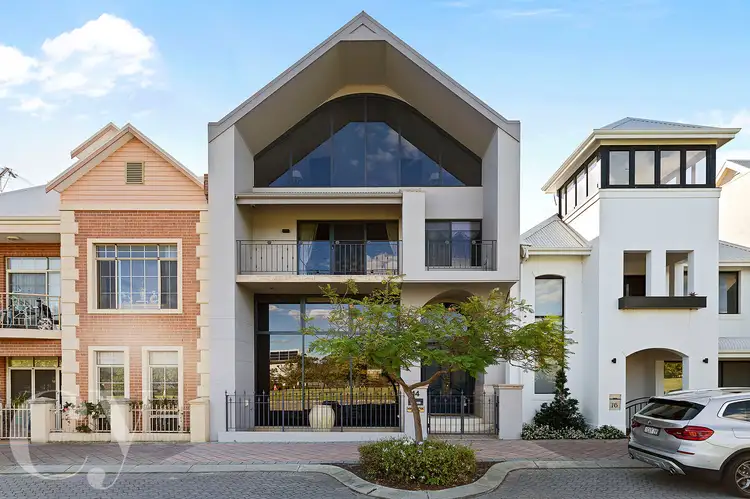
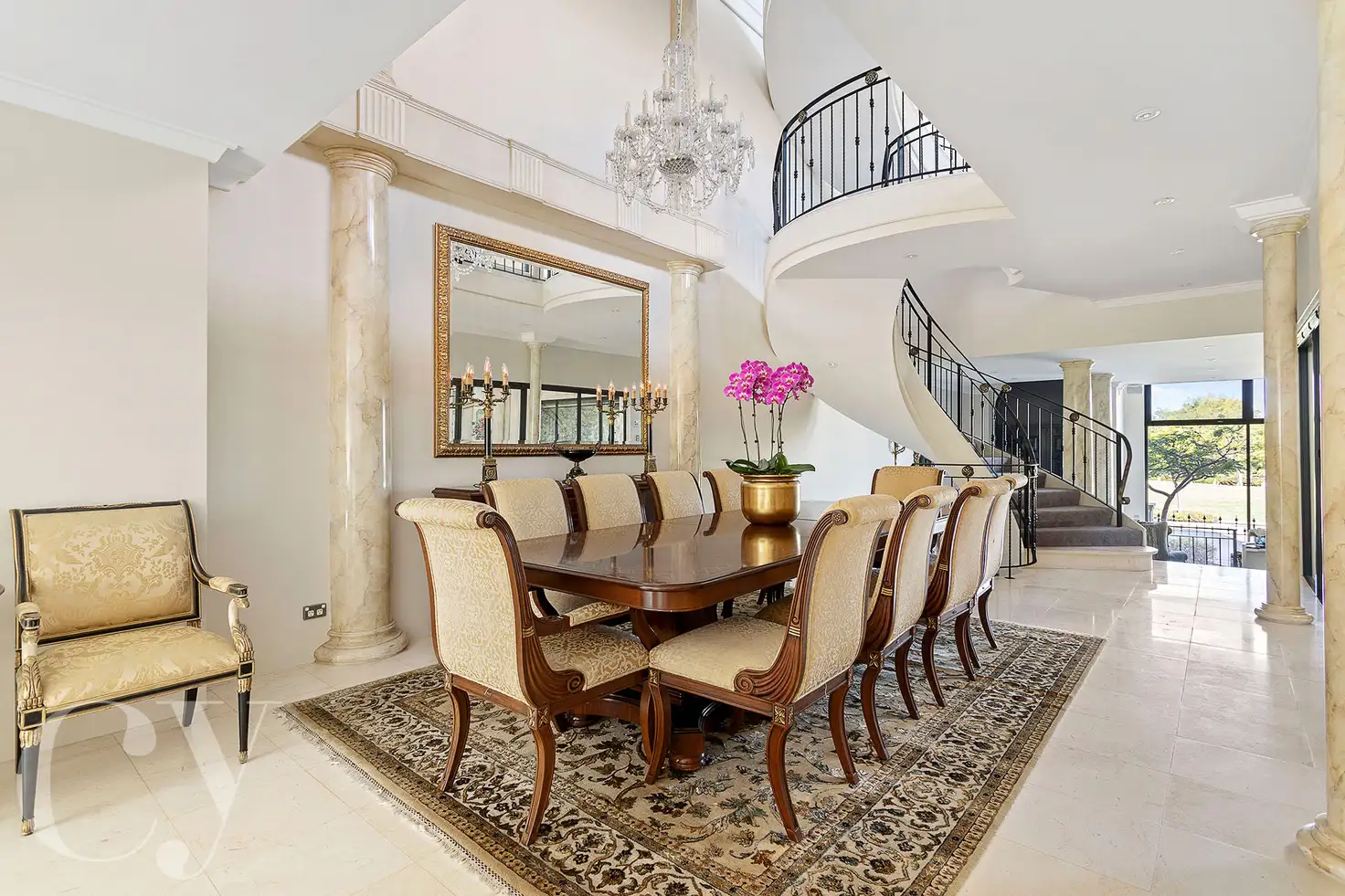


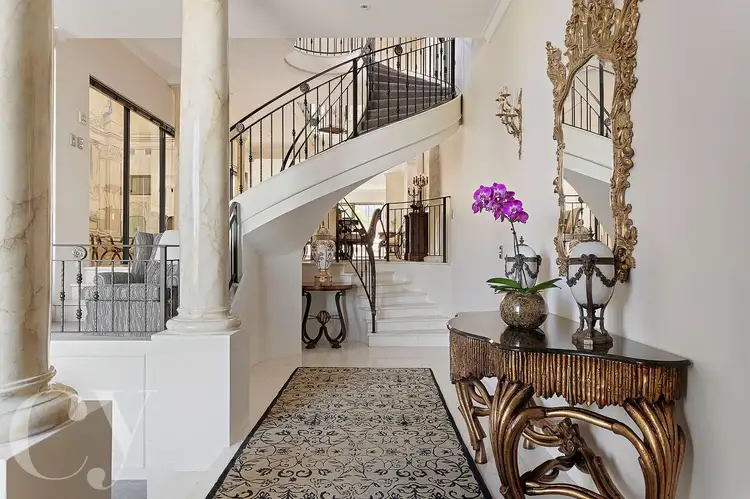

 View more
View more View more
View more View more
View more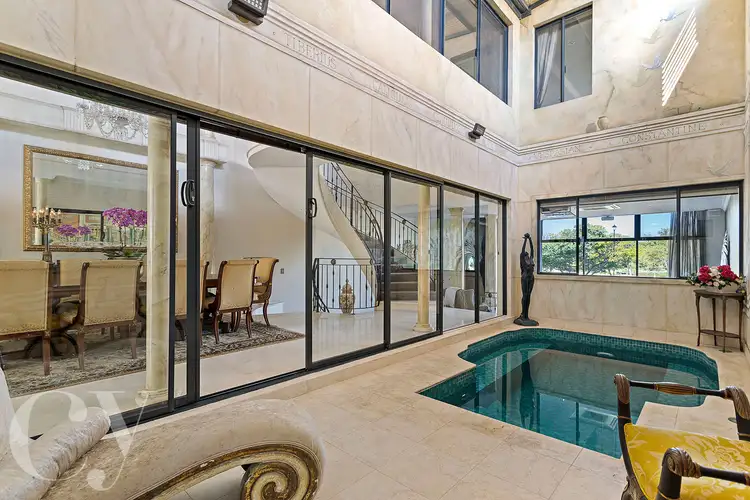 View more
View more
