** Please note this property will go to Auction on Saturday 12th July at 1pm, On Site unless sold prior**
Discover the pinnacle of family living in this exceptional double-storey residence, perfectly positioned in one of Dunlop's most peaceful and picturesque settings. Architecturally designed and generously appointed, this expansive home delivers the ideal balance of sophistication, comfort, and space - all while showcasing panoramic views of the West Belconnen Pond and distant mountain ranges.
Tailored for large or multigenerational families, those who love to entertain, or anyone seeking a luxurious lifestyle in an established and elevated location, this property truly stands out from the rest.
The upper level is home to a luxurious main bedroom suite that serves as a true parents' retreat, complete with a double built-in robes, a stylish private en-suite, and its own private balcony-an ideal spot to relax with a morning coffee or take in the vibrant hues of a Dunlop sunset. The upstairs also comes equipped with an oversized second bedroom which has enough space for its own living area or could easily be utilised as a bedroom and study, along with another bathroom and separate toilet.
Across the home, there are a total of 6 bedrooms including a private guest wing, providing ample accommodation and flexibility for growing families, visiting guests, or dual-living arrangements.
If the sheer size and location weren't enough, you are going to be impressed by the fact that the home doesn't just have one beautiful kitchen, but two! Designed with both functionality and elegance in mind, the kitchens feature high-quality appliances, including electric cooktops, electric ovens, and dishwashers, with generous bench space and island benches for everyday cooking or entertaining. The separate formal dining room adds a touch of refinement, offering the perfect setting for family dinners and special occasions.
Comfort is assured year-round with ducted reverse-cycle heating and cooling throughout, while predominantly double-glazed windows enhance thermal efficiency and help create a quiet, serene living environment. The main bathroom includes a full-sized bathtub for relaxed soaking, and with three additional bathrooms positioned throughout the home, convenience and comfort are never compromised.
A thoughtfully designed separate laundry room and abundant storage options across both levels ensure the home is as practical as it is stylish. Outdoors, a covered verandah overlooks the beautifully established gardens, offering a private and peaceful retreat for alfresco dining, entertaining, or simply enjoying the surroundings.
Car accommodation is equally impressive, with a double lock-up garage and additional off-street parking providing room for extra vehicles, trailers, or even a boat. Set on a spacious block, the home captures stunning views over the surrounding landscape, blending a sense of space, privacy, and natural beauty.
This is more than just a home-it's a lifestyle sanctuary designed to meet the needs of modern families who appreciate space, comfort, and a touch of luxury. With its prime location, considered floorplan, and breathtaking outlook, this Dunlop residence is a rare and remarkable offering not to be missed.
Features:
• Beautiful views over the Dunlop ponds and beyond
• Main bedroom with double built-in robes, en-suite and private balcony
• 5 additional bedrooms including a private guest wing featuring bay window, oversized walk-in wardrobe, private entrance, en-suite & built-in laundry space
• 2 Open plan kitchens with their own separate meals area
• Ducted reverse cycle heating & cooling
• Large rumpus room
• 2 Electric Cooktops & Ovens
• 2 Dishwashers
• Spacious main bathroom with bathtub
• 3 additional bathrooms throughout
• Double-glazed windows throughout
• Separate laundry
• Ample storage throughout
• Outdoor verandah
• Double lock up garage
• Additional room for extra cars & trailers
• Oversized solar system with 25 panels
• Established gardens
• Outdoor parking space equipped for 6 cars & enclosed seperate utility space
Stats:
EER: 4.5
Block:720m2
Living: 311m2
Built: 2010
UV:$525,000 (2024)
Rates:$3,362 pa
Land Tax:$6,322pa
Disclaimer: All information regarding this property is from sources we believe to be accurate, however we cannot guarantee its accuracy. Interested persons should make and rely on their own enquiries in relation to inclusions, figures, measurements, dimensions, layout, furniture and descriptions.
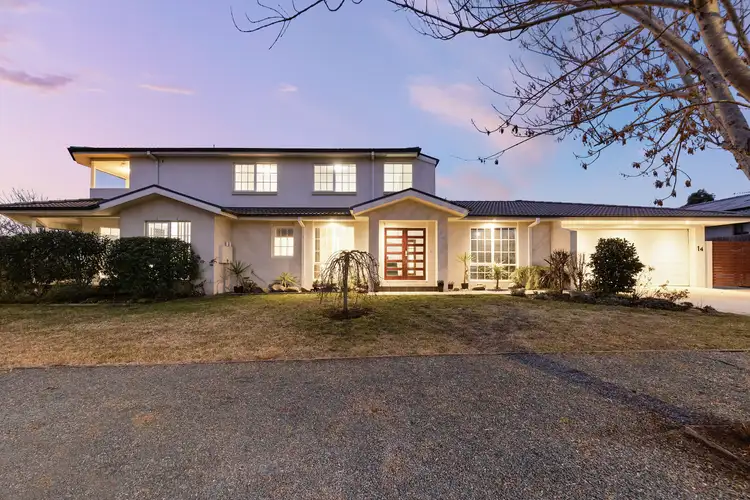

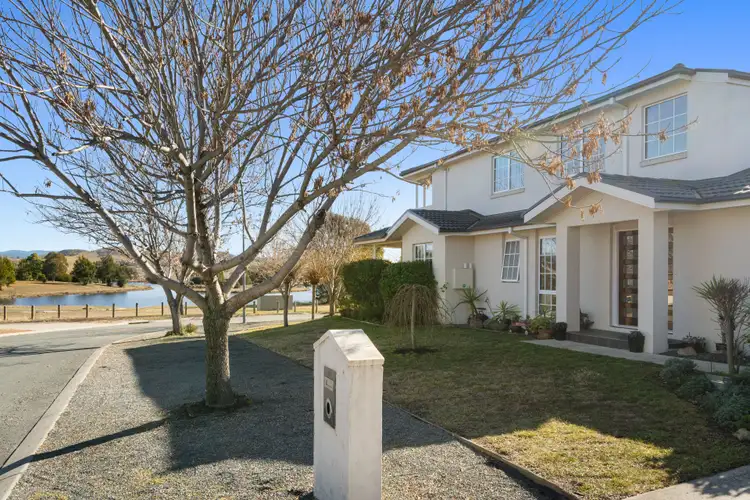



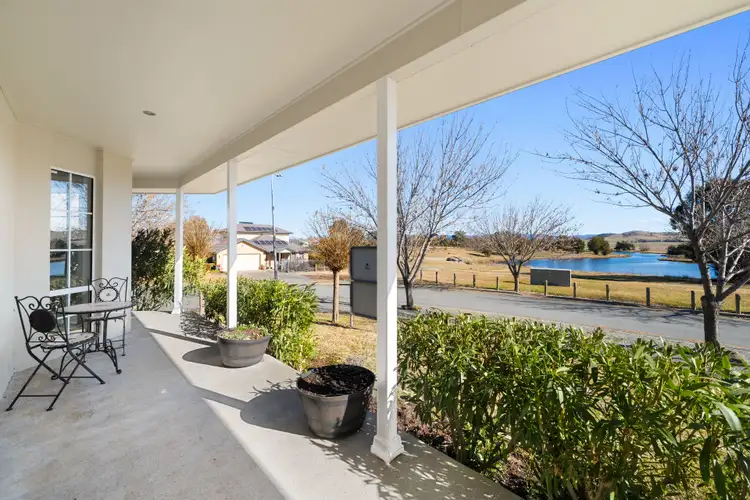

 View more
View more View more
View more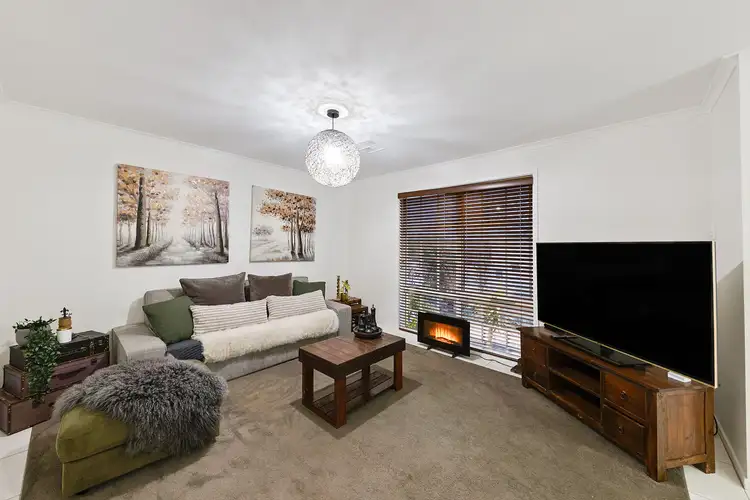 View more
View more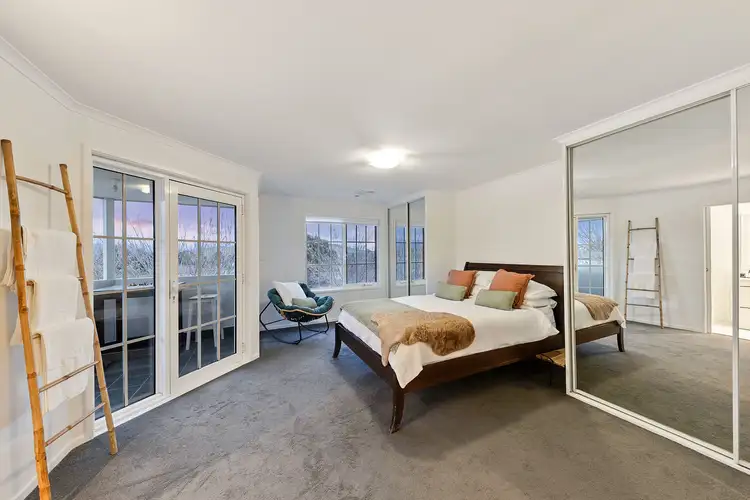 View more
View more
