Bree Thompson and Dani Rogliano from Harcourts Mandurah are thrilled to welcome such a stunning home to the sales market. Welcome to 14 Elderslie Rise, Madora Bay!
Perfectly positioned on a generous 566sqm block, this Stunning four-bedroom home offers a coastal paradise less than 900m (approx.) to the picturesque Madora Bay coastline. An absolute picture-perfect property meticulously styled and presented; this fashionable coastal residence is breath-taking in quality and attention to detail.
Enjoy quality without compromise, as this family home has been meticulously maintained by the Owner, who built the property in 2019 with Home Group. This home is substantial in size with a versatile layout to suit the growing family, executive couple or those looking to retire to an easily maintainable home without having to compromise on the size of the property.
As you step through the 1200mm welcoming entry way, you will be in awe of the 31c high ceilings and quality flooring that lays before you, setting the theme for the rest of the home. To the left of the entry way you will pass the shopper's entry from the garage, theatre room with double door entry and recessed ceilings on your way to the open plan living and dining area.
Standing in the heart of the home the open plan living and dining area features 31c ceilings, and an impressive kitchen that with satisfy even the fussiest of home chefs, with white marble stone benches with waterfall edges, breakfast bar, scullery, walk-in pantry, overhead cupboards, 5 burner gas cooktop, 2x 600mm ovens, loads of soft closing drawers and feature lighting. This really is the kitchen of your dreams!
The king-sized master suite is located to the rear of the home and benefits from a large walk-in wardrobe that has been completely kitted out with shoe storage, belt rack, drawers and hanging space. The master benefits from a glass sliding door to the rear garden with patio perfect for setting up a day lounge to settle away with a book in hand. The private ensuite upholds the contemporary finish of the home, with floor to ceiling tiling, dual vanity with stone tops and feature black tap wear, double shower with rain heads and a deep bath to relax and soak away the troubles of the day.
The family wing is located to the front of the home and has dual access points from the entry or the kitchen area. The three family bedrooms are all queen-sized, with double mirrored built-in wardrobes and plush carpets. Complete with an activity room, the perfect home office or homework station. The family bathroom also benefits from a bath for the kids, shower with rain head and glass screens and a floating vanity unit with feature black tapware, with upgraded floor to ½ wall height tiling.
The outdoor entertaining space benefits from an under main roof alfresco area with ceiling fan and a separate patio area, providing endless possibilities for entertaining with friends and family. Artificial turf to the rear of the home provides a tidy, low maintenance setting year-round. The extra high rear fence aids in privacy.
Property features include:
- Laundry is complete with a large trough, overhead cupboards, and black tapware
- 2x linen / storage cupboards with a walk-in off the activity and a double built-in to the laundry
- Quality wood look hybrid plank flooring
- Security screen to the front door
- Ducted and zoned reverse cycle air-conditioning
- Solar power
- Instant gas hot water system
- Over sized double garage with room for storage
- Reticulation off mains for the gardens and lawns
- NBN connected
- Garden shed
Homes of this calibre do not sit on the market and delay in viewing this incredible home will result in disappointment.
Phone today to arrange a viewing! Bree 0429 914 784 or Dani 0404 664 184.
This information has been prepared to assist in the marketing of this property. While all care has been taken to ensure the information provided herein is correct, Harcourts Mandurah do not warrant or guarantee the accuracy of the information, or take responsibility for any inaccuracies. Accordingly, all interested parties should make their own enquiries to verify the information.
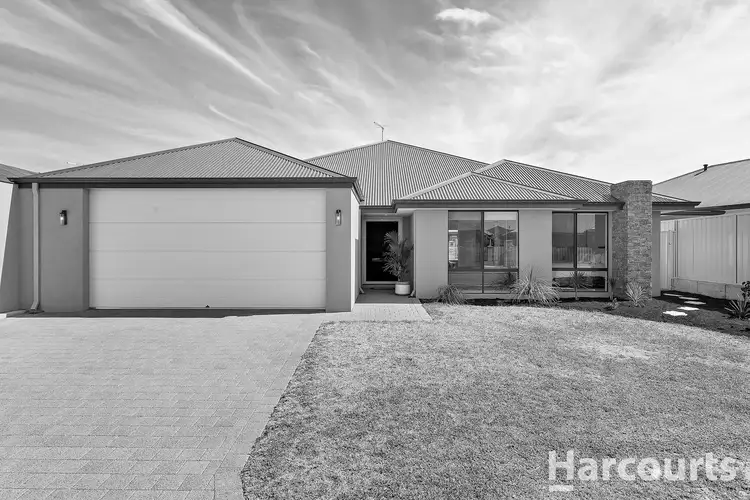
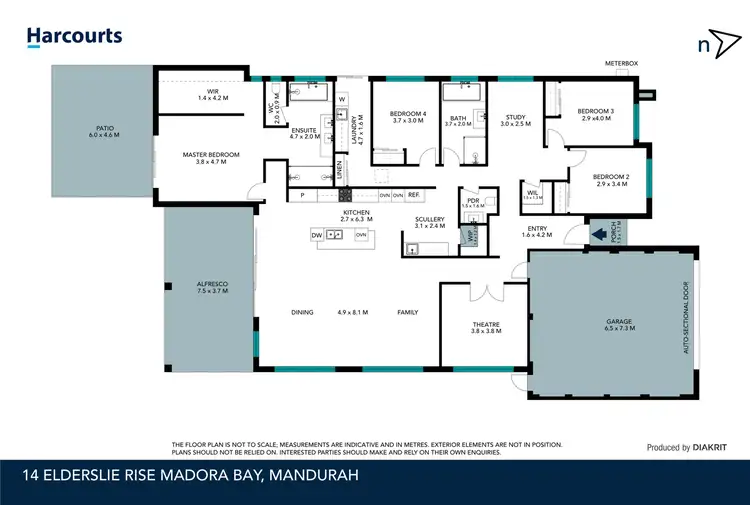
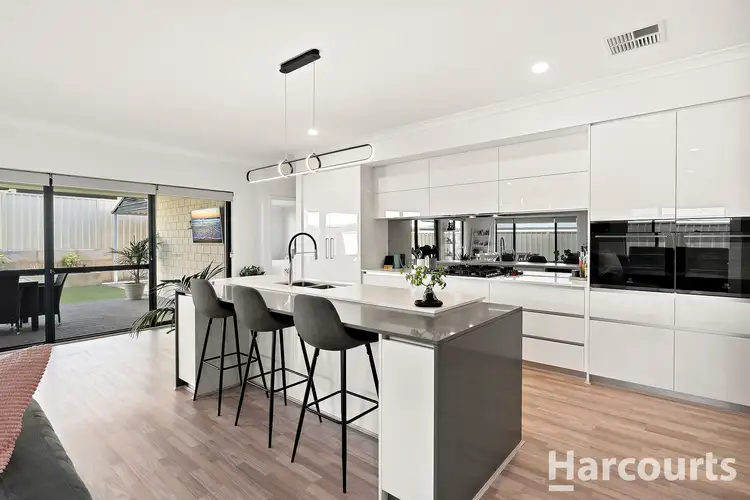
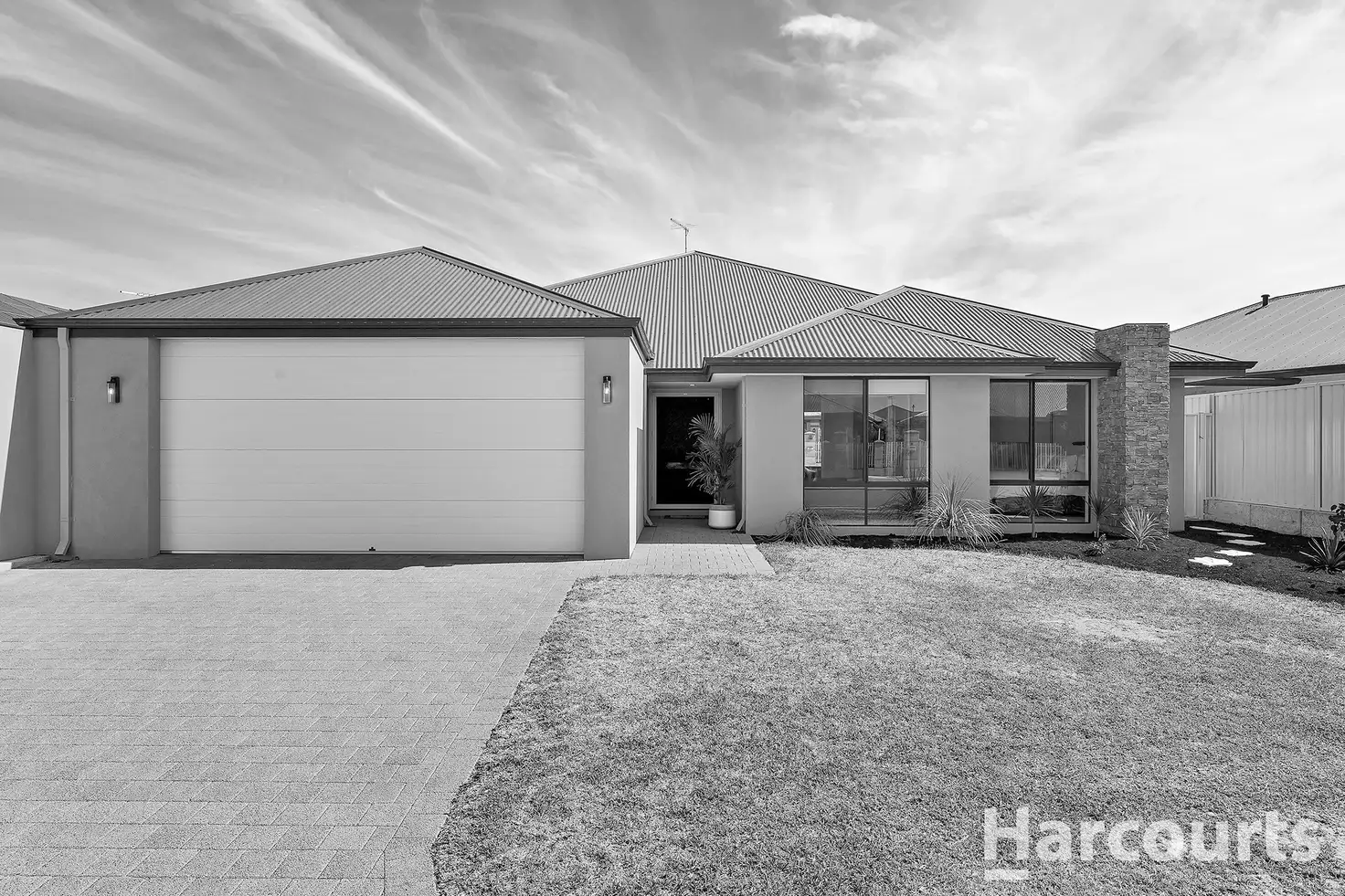


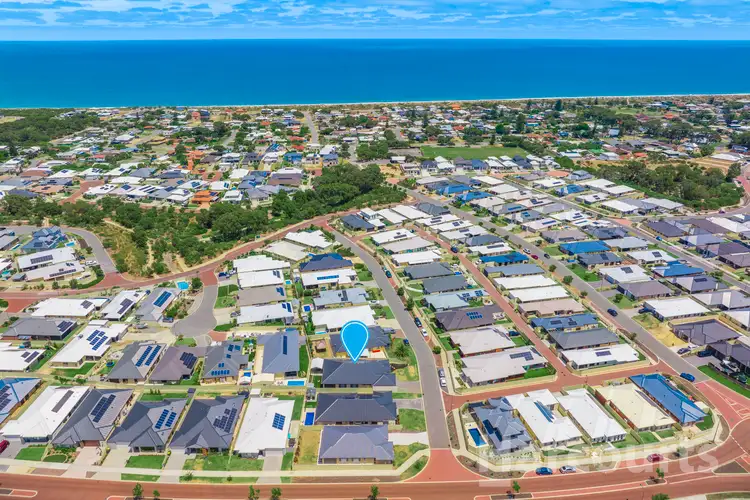
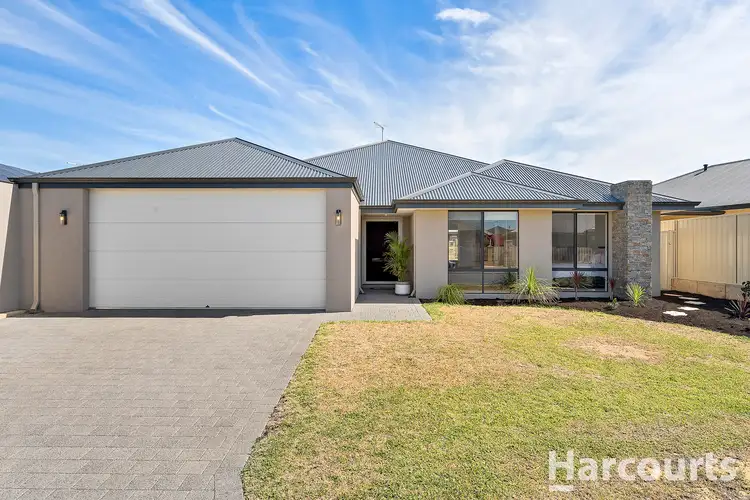
 View more
View more View more
View more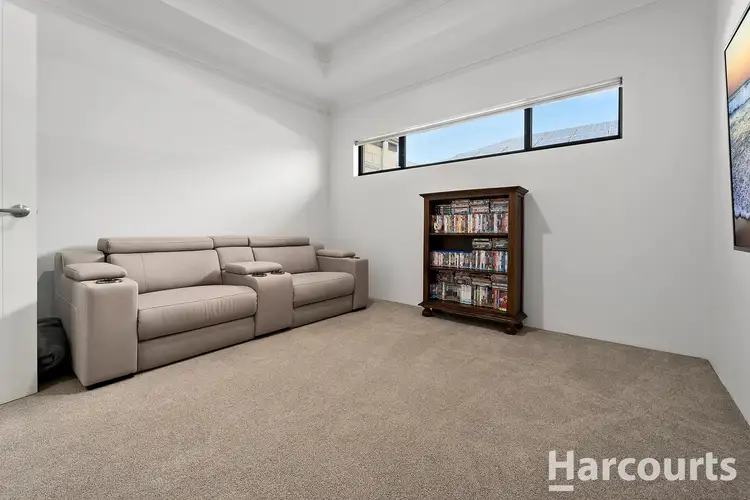 View more
View more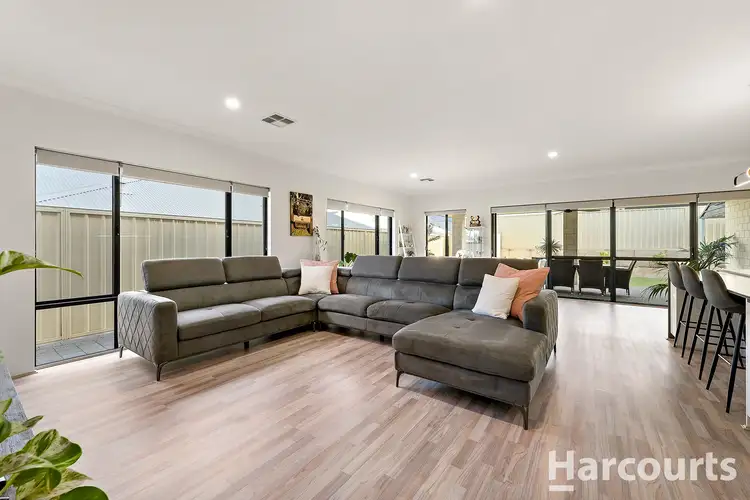 View more
View more
