Price Undisclosed
3 Bed • 2 Bath • 2 Car • 565m²
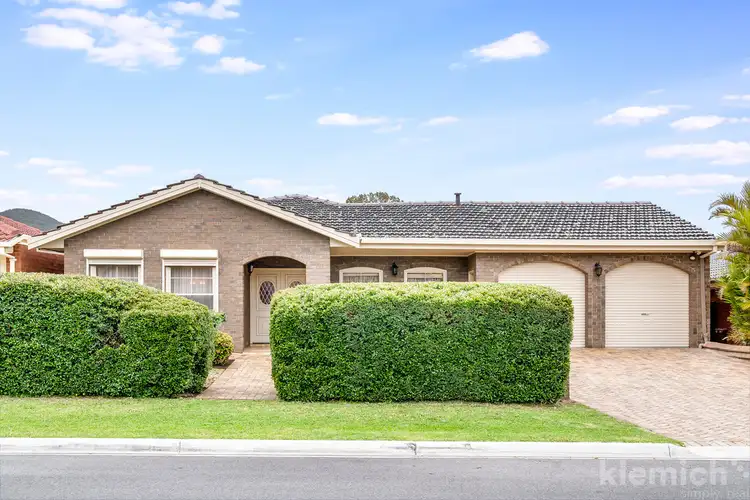
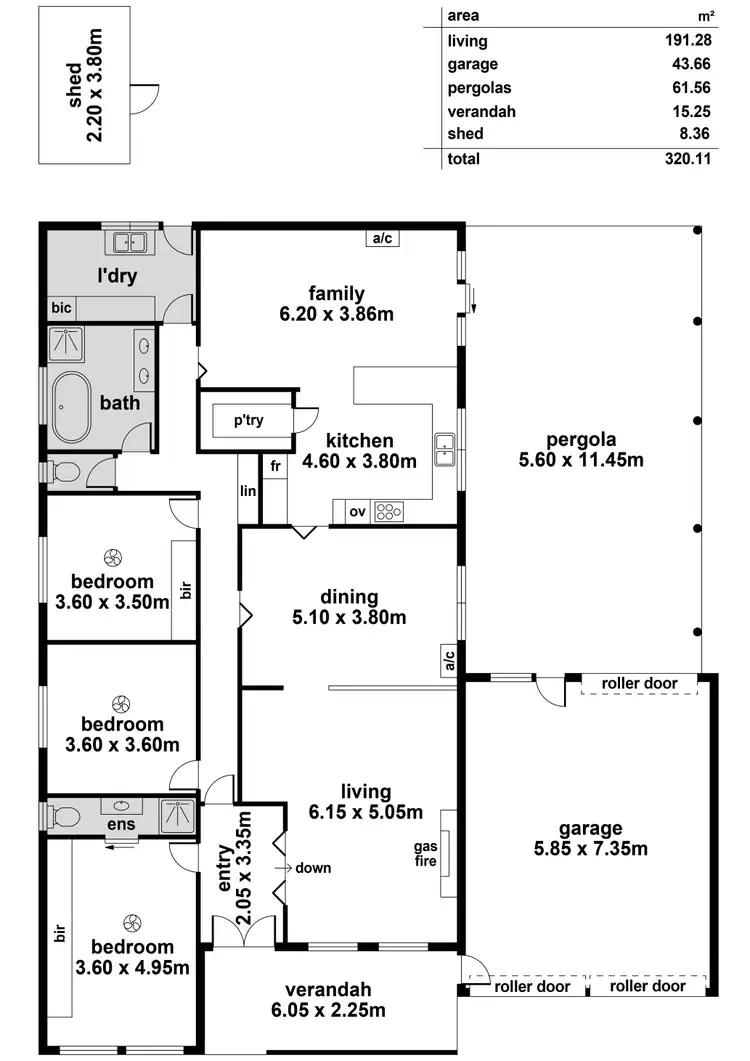
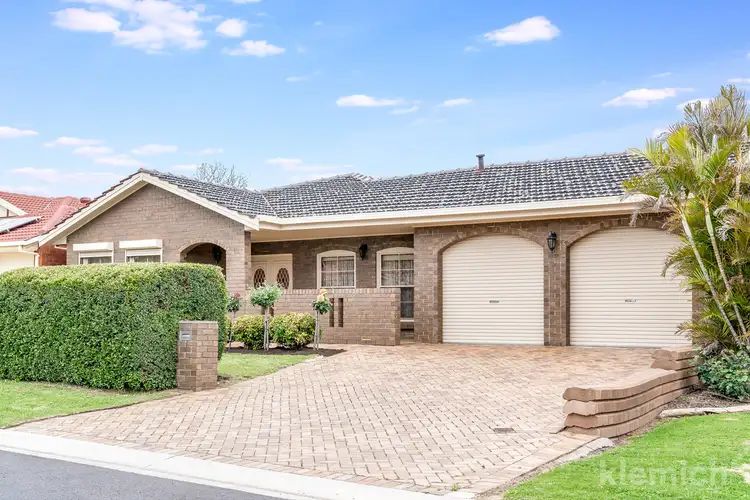
+19
Sold



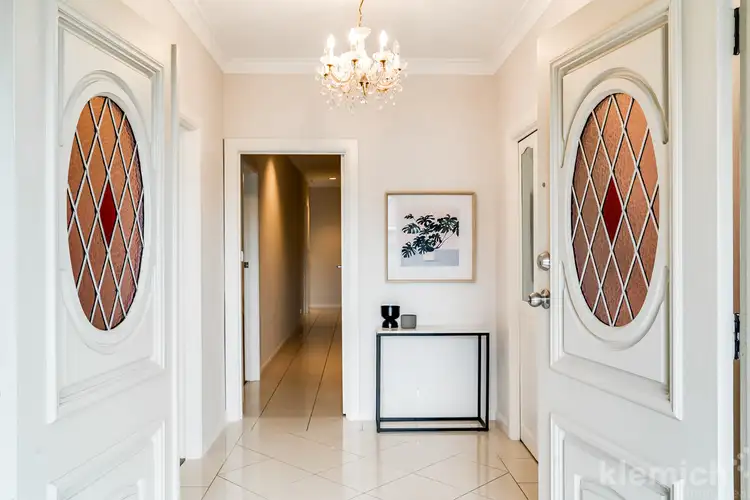
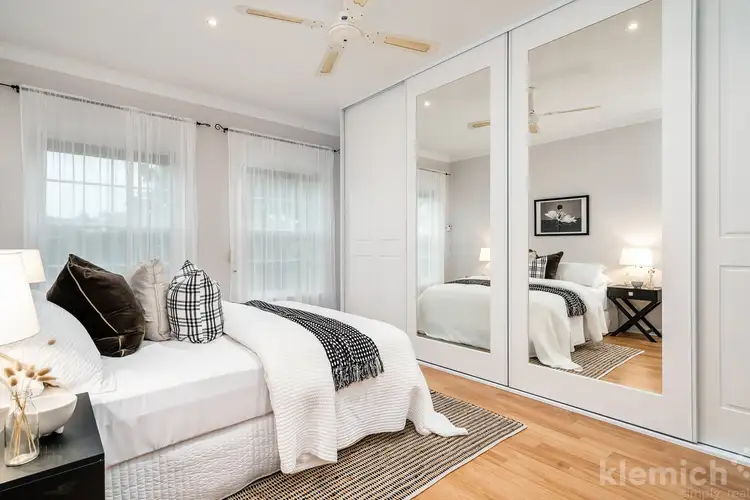
+17
Sold
14 Ellen Street, Athelstone SA 5076
Copy address
Price Undisclosed
- 3Bed
- 2Bath
- 2 Car
- 565m²
House Sold on Sat 23 Oct, 2021
What's around Ellen Street
House description
“Evolve & grow in a one-owner entertainer with Linear Park proximity.”
Land details
Area: 565m²
Interactive media & resources
What's around Ellen Street
 View more
View more View more
View more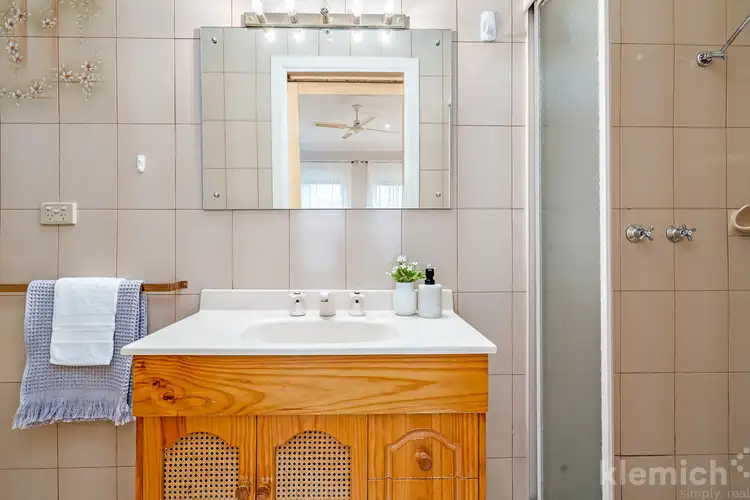 View more
View more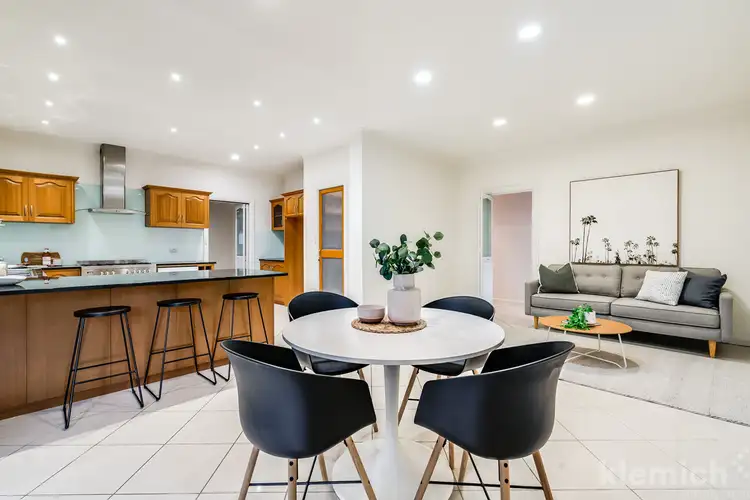 View more
View moreContact the real estate agent
Nearby schools in and around Athelstone, SA
Top reviews by locals of Athelstone, SA 5076
Discover what it's like to live in Athelstone before you inspect or move.
Discussions in Athelstone, SA
Wondering what the latest hot topics are in Athelstone, South Australia?
Similar Houses for sale in Athelstone, SA 5076
Properties for sale in nearby suburbs
Report Listing

