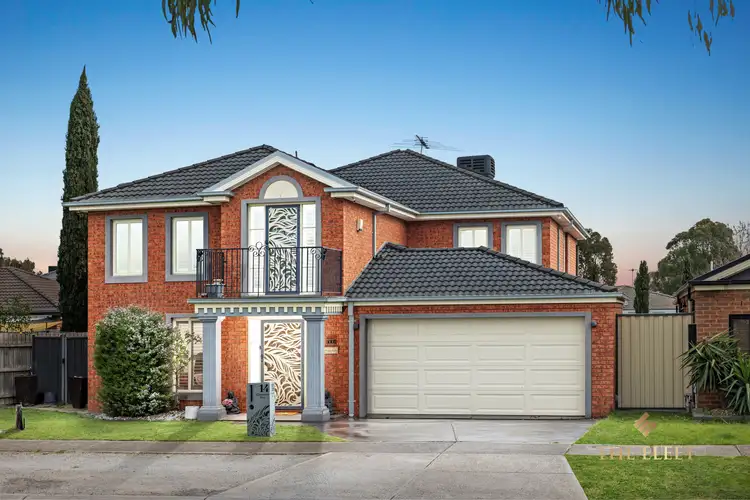14 Ellesmere Way ,Truganina
Ali Hashmi & Sachin Khera presents an exceptional opportunity to own a stunning family home in one of Truganina's most sought-after locations!This massive double-storey residence offers luxurious family living in one of the area's most sought-after locations - just a short walk from Al-Taqwa College, Westbourne Grammar, and local childcare centres. With spacious design, premium finishes, and an impressive indoor-outdoor flow, this home is the epitome of comfort, class, and convenience, Private balcony with street views.
From the moment you step through the grand entrance, this exceptional home captivates with its open-plan design, opulent finishes, and cleverly crafted layout that maximizes both luxury and practicality across two expansive levels.
The ground floor sets the stage with a sophisticated formal lounge and a dedicated open study - perfect for working from home or creating a quiet reading nook.
But what truly sets this home apart is its all-season indoor swimming pool, heated via gas and solar, offering resort-style luxury right in your own home. The majestic poolside entertainment area comes complete with a private , creating the ultimate space to host unforgettable gatherings or simply unwind in total indulgence. Picture yourself enjoying poolside cocktails or celebrating special moments in this one-of-a-kind setting,Equipped with an advanced internal security alarm system and 24/7 surveillance cameras covering all areas of the property for complete peace of mind.!
The impressive French-style kitchen is a dream for any home chef, featuring:60mm waterfall Caesar-stone bench-tops 900mm stainless steel gas cooktop & appliances-tiled splash-back and double-door fridge spacAmple cabinetry for all your storage needs
Adjacent to the kitchen is a large meals area and a welcoming family lounge, providing the perfect central hub for entertaining and everyday living.
Upstairs you'll find a third living zone, ideal for a retreat, media room, or relaxation area.
The luxurious master suite features:
# 5 Generous Bedrooms - Master Bedroom with its own en-suite and walk-in robe
# Living Zones - Including a formal lounge, rumpus room, oversized living and theatre room, and formal dining
# Dedicated Home Office/Study Room on the ground floor
# Brand New French-Style Kitchen - Featuring 60mm waterfall Caesarstone benchtops, 1200mm stainless steel freestanding oven, gas cooktop, dishwasher, breakfast bar, and a pantry complete with appliances
# Indoor-Outdoor Entertaining - Enclosed alfresco with ducted heating/cooling and bi-fold doors opening to a Backyard.
# 1 Bedroom downstairs - ideal for guests or extended family
# Indoor swimming pool with room for home gym setup or party entertaining
# Plantation shutters on all windows
# LED downlights and high ceilings
# Large laundry with walk-in linen storage and side access
# Powder room for guests
# Low-maintenance backyard with concrete through-out the house.
# Beautiful front yard with a charming traditional tree
# Ducted heating& evaporative cooling for year-round comfort
# Double remote garage with internal and rear access
# 900mm appliances, stone benches, and designer finishes throughout
# Low-maintenance, landscaped outdoor areas
# Internal Security Alaram & Security Cameras all around the house
Walking distance to Al-Taqwa College, Westbourne Grammar, and local childcare centre
Easy access to Williams Landing Train Station and the freeway
This home offers the ultimate family lifestyle with space, luxury, and location all in one. Properties like this are **rare and in high demand** - don't miss out!
This is the family home you've been waiting for!
Don't miss out on this rare opportunity to make this beautiful house your forever home.
Call Ali Hashmi now at 0430 109 786 to arrange your private inspection. Act quickly - a home like this won't last long!
Note. All stated dimensions are approximate only. Particulars given are for general information only and do not constitute any representation on the part of the vendor or agent.
Please see the below link for an up-to-date copy of the Due Diligence Check List: http://www.consumer.vic.gov.au/duediligencechecklists
Read less>
Read less
Note: All dimensions are approximate. Buyers should undertake their own due diligence prior to purchase.*
[Due Diligence Checklist](http://www.consumer.vic.gov.au/duediligencechecklists)
Read less








 View more
View more View more
View more View more
View more View more
View more
