Price Undisclosed
3 Bed • 2 Bath • 2 Car • 393m²

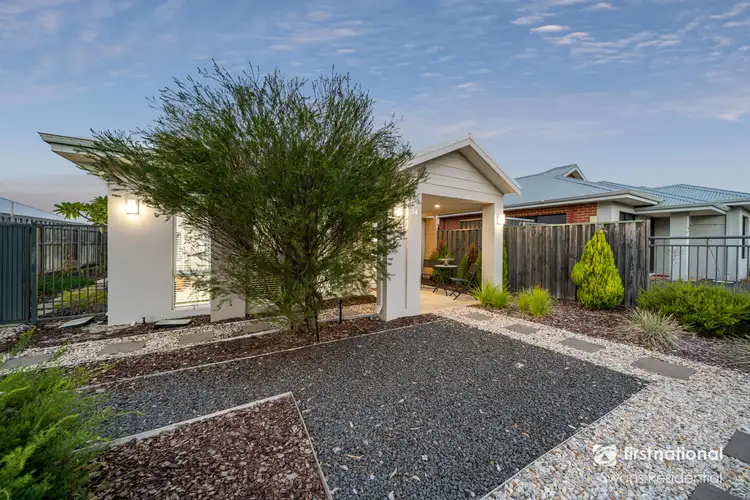
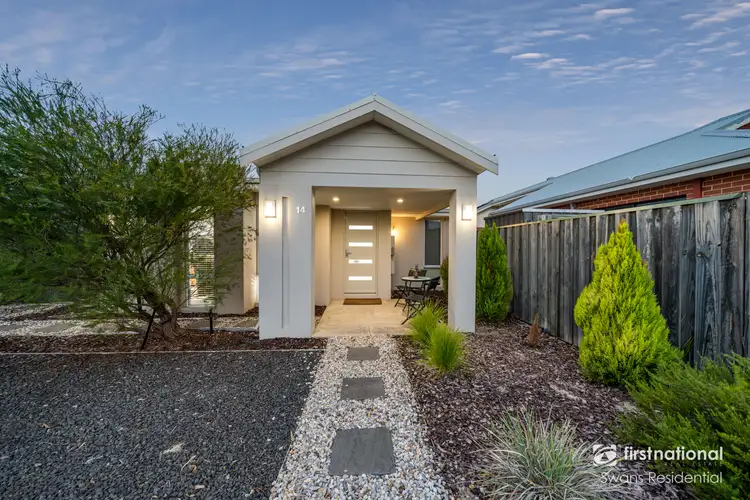
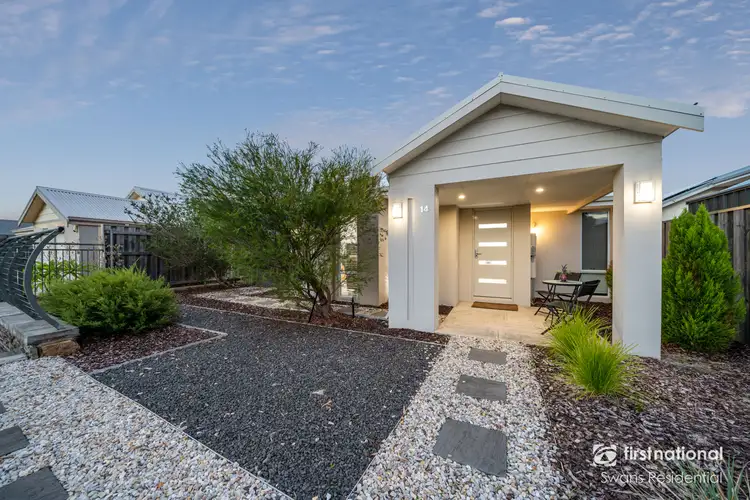
+30
Sold
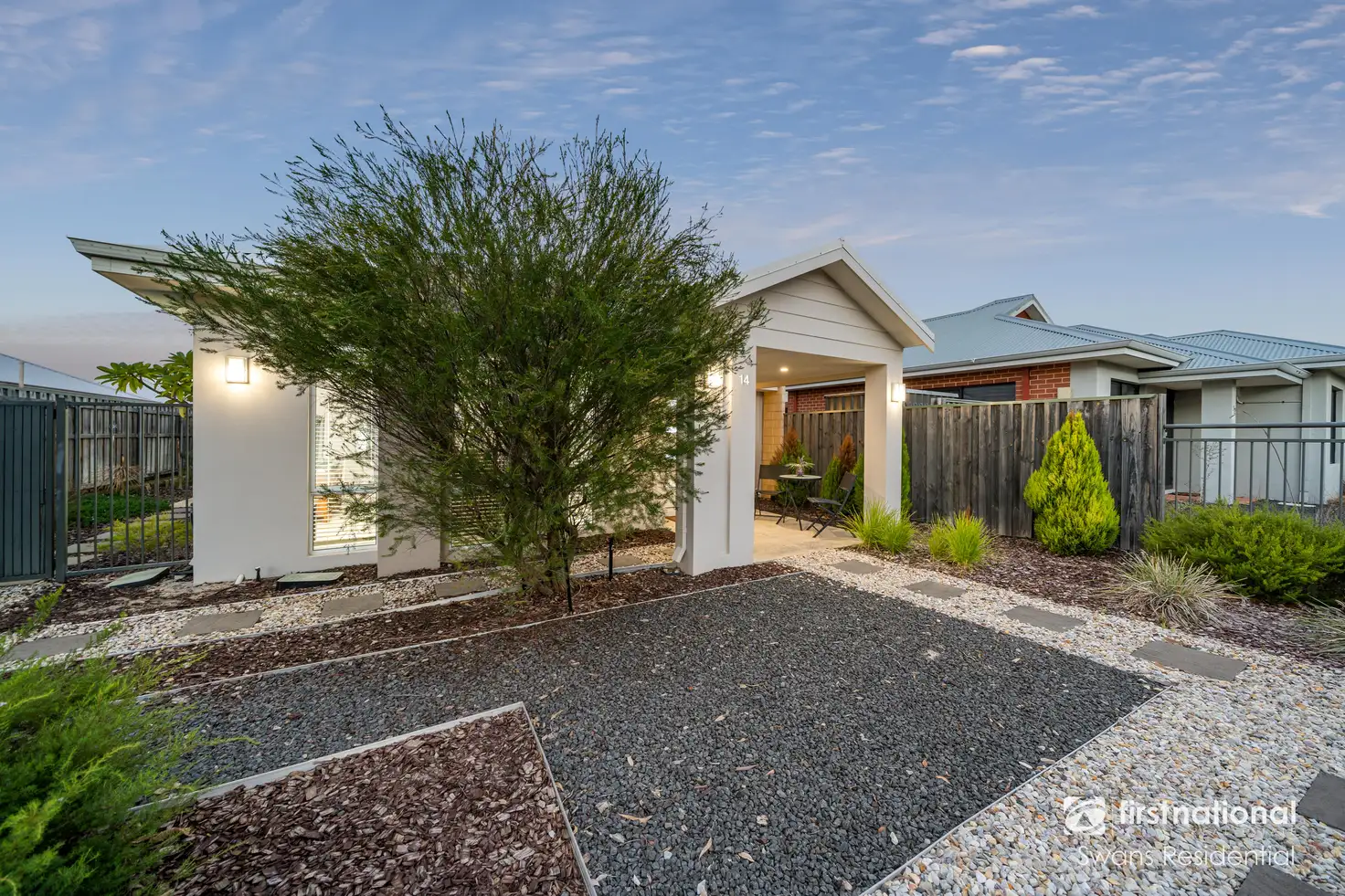


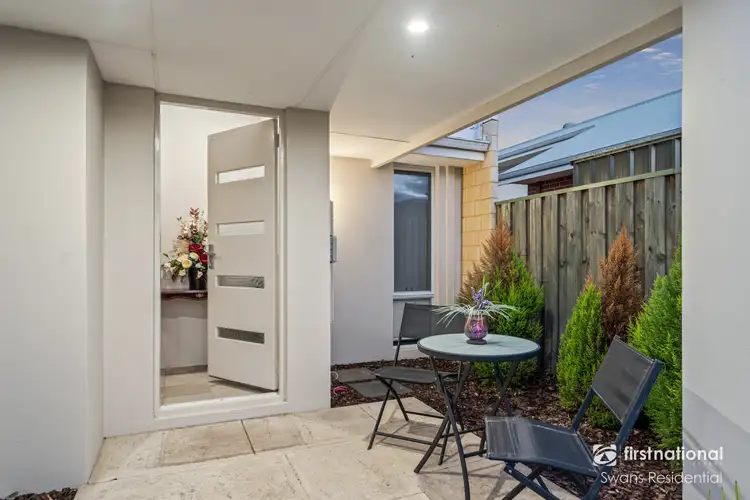
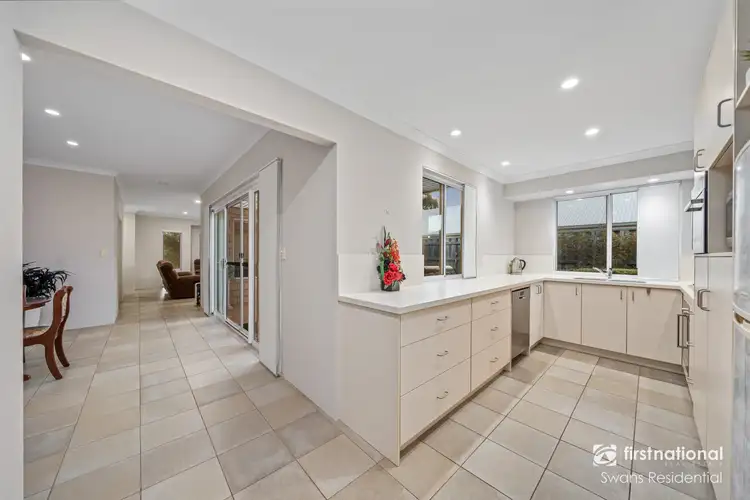
+28
Sold
14 Elmridge Parkway, Ellenbrook WA 6069
Copy address
Price Undisclosed
- 3Bed
- 2Bath
- 2 Car
- 393m²
House Sold on Mon 15 Aug, 2022
What's around Elmridge Parkway

Love the location? Enquire now
House description
“CHARACTER AND CHARM WITH MODERN STYLE!”
Property features
Other features
RAIN WATER TANK, 3KW SOLAR PANELS, SOLAR HOT WATER SYSTEM WITH A GAS BOOSTER, INBUILT BOSCH MICROWAVBuilding details
Area: 133m²
Land details
Area: 393m²
What's around Elmridge Parkway

Love the location? Enquire now
 View more
View more View more
View more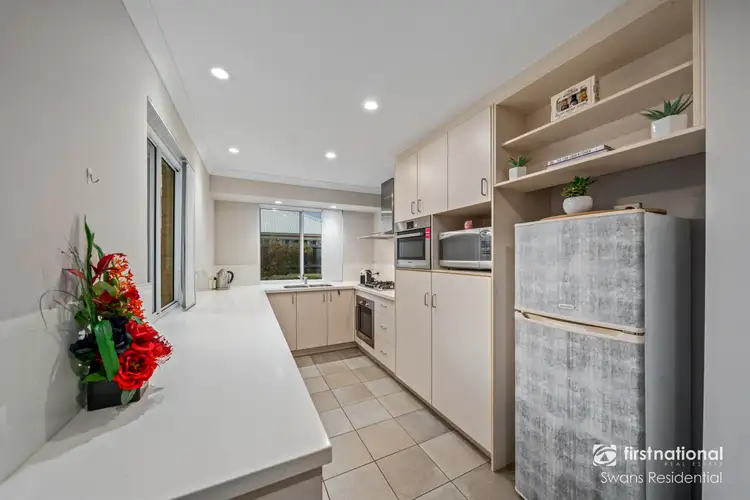 View more
View more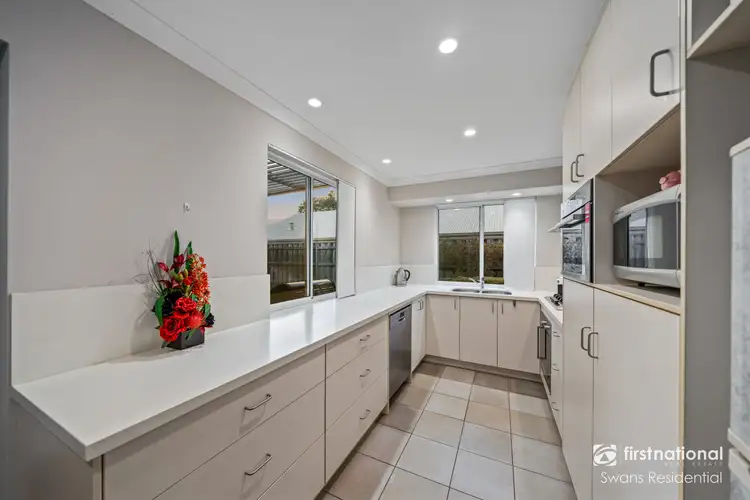 View more
View moreContact the real estate agent
Send an enquiry
This property has been sold
But you can still contact the agent14 Elmridge Parkway, Ellenbrook WA 6069
Agency profile
Nearby schools in and around Ellenbrook, WA
Top reviews by locals of Ellenbrook, WA 6069
Discover what it's like to live in Ellenbrook before you inspect or move.
Discussions in Ellenbrook, WA
Wondering what the latest hot topics are in Ellenbrook, Western Australia?
Other properties from First National Real Estate Swans Residential
Properties for sale in nearby suburbs
Report Listing




