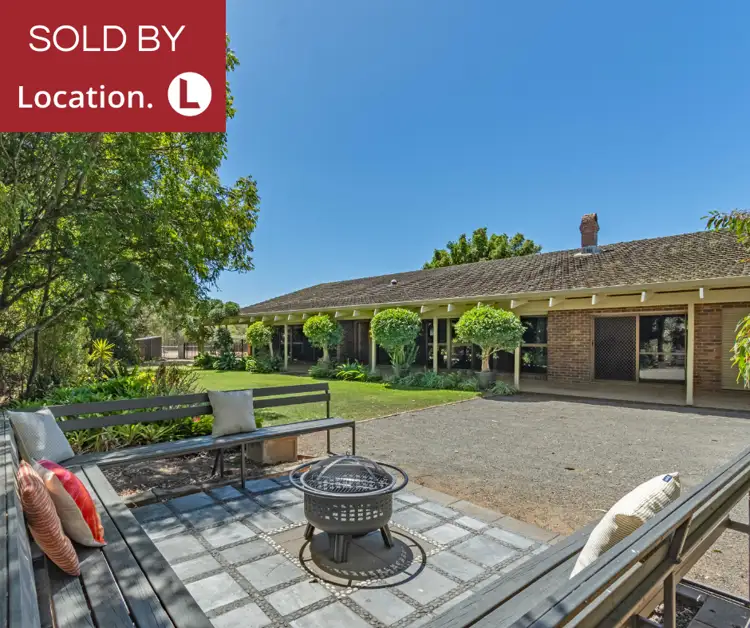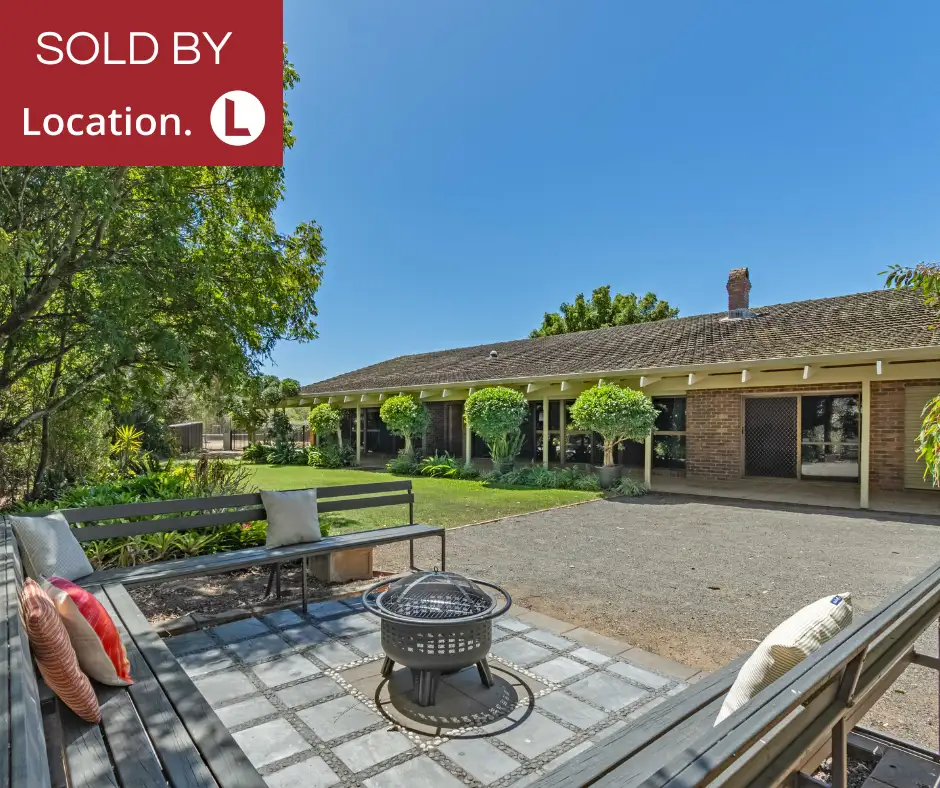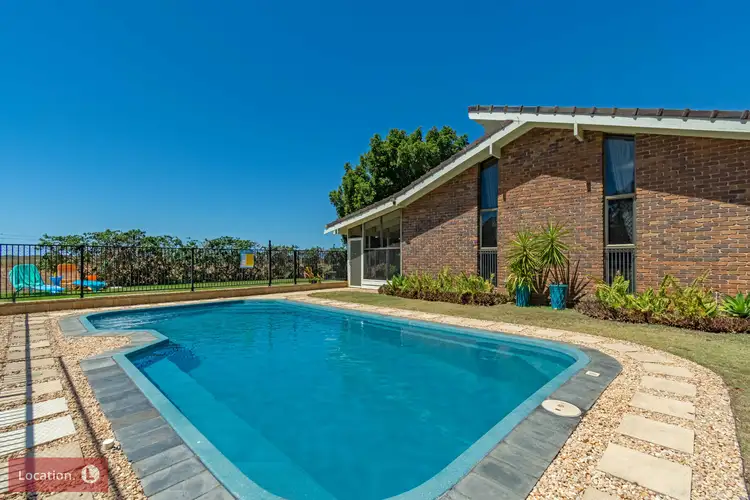You will be hard pressed to find another property like this. Situated on just shy of 1.5 acres in the middle of town and at price not to be missed. From its architectural design, beautiful gardens, established trees, private location and the convenience of having everything at your fingertips, makes 14 Emerick Street a one-of-a-kind property that should be on your inspection list.
The tone is set from the moment you arrive into the quiet pocket, with the residence perfectly positioned and designed with purpose and practicality in mind for functional family living.
Property Features include:
· Lovely front façade with large driveway with excellent access to the lock up garage or to manoeuvre vehicles, boats or caravans with ease
· Grand entrance with double doors that lead you into the main living space, this area is a fantastic size and boasts a built-in fireplace, plenty of windows and sliding doors to allow excellent breezes and natural light through the home
· The kitchen is perfectly positioned between the lounge, dining and entertaining areas and has plenty of bench and cupboard space, dishwasher, breakfast bar and 5 burner gas cook top
· 4 bedrooms in total, all with built-ins and carpet, master with huge ensuite, walk-in robe and it’s very own lounge area
· In total, there are 3 living areas, all completely separate with one of them having potential to act as a home office with its own entry point if needed
· The outdoor area is an absolute delight and a spot you will enjoy spending some quality time. It is great in size, fitted with a screen and best of all has a lovely outlook to the ultra-private pool area and full-size tennis court
· The home has a massive front patio that spans the width of the entire home and has a wonderful outlook to the picturesque gardens and fire pit area
· A stand out feature is the high cathedral ceiling along with a bedroom loft, 3rd toilet and ample storages throughout the home
· The owners of this stunning property have done a remarkable job creating and maintaining this dream package for one lucky buyer to enjoy
· This property is truly one of a kind that must been seen to be fully appreciated
Call Daniel or Kristy-Lee today on 0413 205 827 for more information or to book your private viewing.
Extras Info:
Nbn Connected
Council Rates $2,337.10 (half year)
Full size tennis court in the rear yard
Room for additional shedding if required
Irrigated gardens
New lawn locker (2.3m wide x 1.6m deep x 1.8m high)
5,000 gal tank
Electric hot water (1 x 250l + 1 x 320l)
Town water and sewerage connected
Saltwater, fiberglass pool – 9.5m x 4.5m (1.2m to 1.8m deep)
Dual living potential
Current owners have occupied the home for 28 years
The property is not flood affected
2-5 minutes to multiple Schools & Shops
Major shopping Centre just 6-7 minutes away
Beaches within a 15-minute drive
Close to the town bus route
*Whilst every endeavour has been made to verify the correct details in this marketing neither the agent, vendor or contracted illustrator take any responsibility for any omission, wrongful inclusion, misdescription or typographical error in this marketing material. Accordingly, all interested parties should make their own enquiries to verify the information provided. The floor plan included in this marketing material is for illustration purposes only, all measurement are approximate and is intended as an artistic impression only. Any fixtures shown may not necessarily be included in the sale contract and it is essential that any queries are directed to the agent. Any information that is intended to be relied upon should be independently verified.*








 View more
View more View more
View more View more
View more View more
View more
