The Sellers of this property have already committed to another property, they need to find a new owner for this wonderful home as soon as possible.
Hidden in a quaint cul-de-sac graced with an ancient tree, awaits this dazzling white and Mediterranean-blue hardiplank home. A timber deck beckons you up the steps to this easy-living destination, past a platform for your daily reflection and gratitude, beneath the tree-of-life.
Perched on the water’s edge, 14 Emily Crescent is reminiscent of a beach holiday, offering total relaxation and superb water views as you enter this single-level dwelling via the cool fernery with plantation shutters all around, to the privacy of your island home.
Stepping beyond the French doors, cathedral ceilings and glass bombard you, competing with the fishbowl-stage playing out before your eyes—wide blue skies, boats, ferries, birds and wildlife dance on the water—all part of the living landscape on Southern Moreton Bay.
A crisp modern kitchen with sand-speckled Caesarstone benchtops, stretch across the massive preparation zone with: dishwasher; space for under-bench washing machine; induction cooktop; and electric wall oven with room for microwave above. There’s an appliance-centre to keep the toaster and kettle out of sight, plenty of wide self-closing drawers, a large pantry and a lazy-Susan for maximum accessibility in each corner cupboard.
A servery from the kitchen connects the outdoor screened-living with a BBQ area and kitchenette. There’s room for a daybed, dining and entertaining, while the plantation shutters provide shade-control and romance.
Sun-bleached blonde, vinyl timber-look floors throughout, combined with raked ceilings and exposed beams, all add an air of beachside freshness to the bright white open-plan living, with a cosy fireplace for cooler winter evenings.
Set your telescope up and watch life sail by, or enjoy a lazy brunch from the breakfast bar with grandstand views. With glass everywhere, don’t be fooled it’s a hot house, as a Sungrow solar system provides air-con comfort all day.
Tucked behind the living zone is a study nook with built-in storage. It’s the link between the bedrooms and main bathroom with its feature freestanding-bath, shower and toilet. The stone terrazzo floors match the bespoke, organic hand-basin and quality tapware is used to complement the natural feel.
Master bedroom boasts full-width built-ins, ceiling fan, tv outlet, classy ensuite (with same stone floors as main bathroom) and viewing deck with water cameos. A spacious second bedroom with built-ins and ceiling fan is adjacent to the main bathroom. Offering direct access to the secure deck, it’s a handy option for shift-workers or independent teenagers.
Outside, two landscaped pathways with generous, reinforced gravel steps, trace an easy stroll to the waterfront. A love-seat, positioned for the perfect sunset awaits and an entertaining pavilion floats above. Hardwood steps lead right into the sea to board your dinghy, or directly onto your sandy beach at low-tide to enjoy the sunshine.
Looking back at the house, a combination of rainforest, native and fruit trees lend a lush and tropical feel. A ficus hedge fringes the fence-line with an integrated veggie-patch and bird feeder, as you climb the well-paced steps back to the house.
From the street, a perfect lawn with manicured gardens, peek behind the white-washed inviting fence. Louvre screens add a change-room touch and conceal the hot water and septic, while a long concrete drive provides off-street parking for 2 cars, boat and trailer. An outdoor laundry/shed for the handyman or serious gardener keeps everything organised and the rubbish bins and drying area remain out of sight, behind a side-gate.
With nothing left to do but enjoy the island lifestyle, this home is ready for a new family or couple to breathe life into her sails and live carefree on the high seas.
For your next holiday in paradise, call Chris McGregor on 0420 555 997. Macleay one day, Mykonos the next—a whole new world awaits.
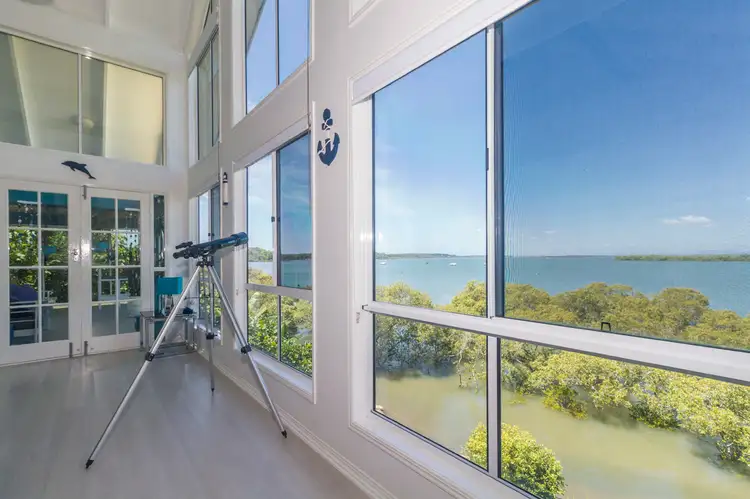
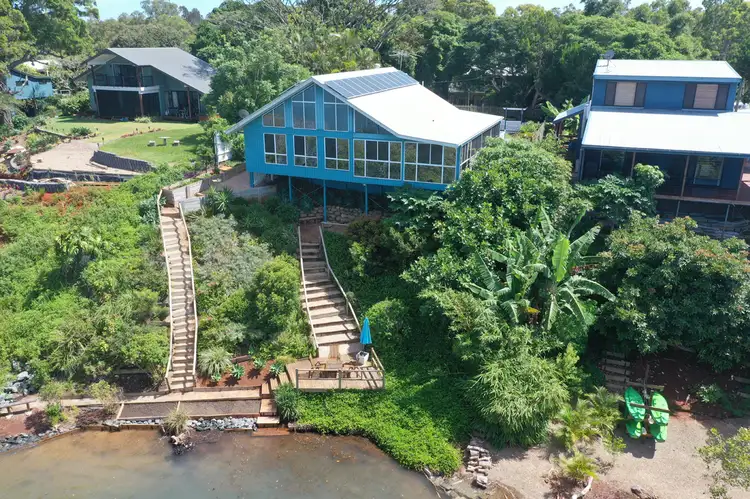
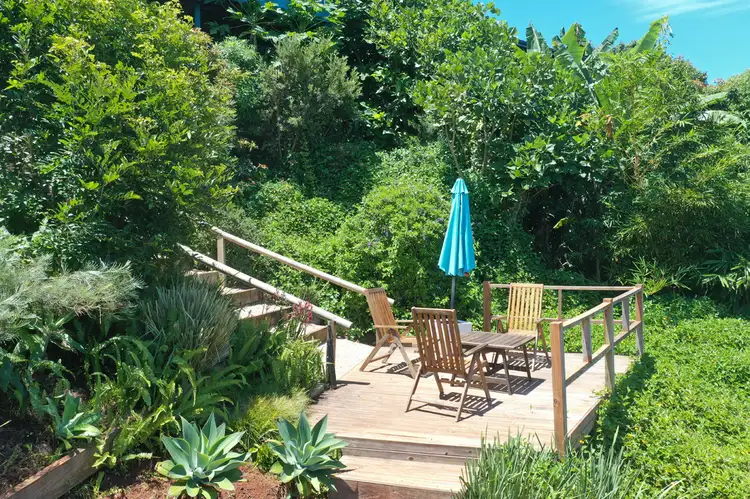
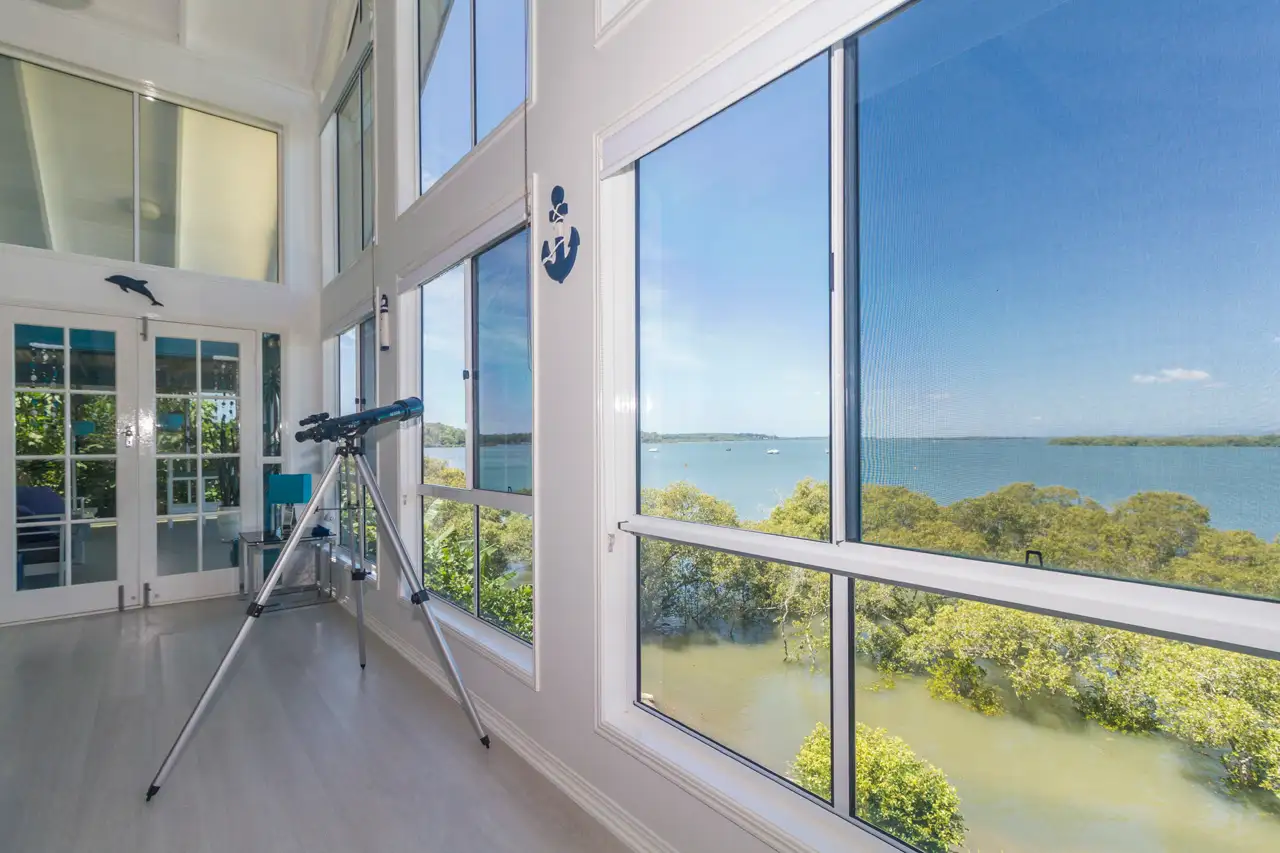


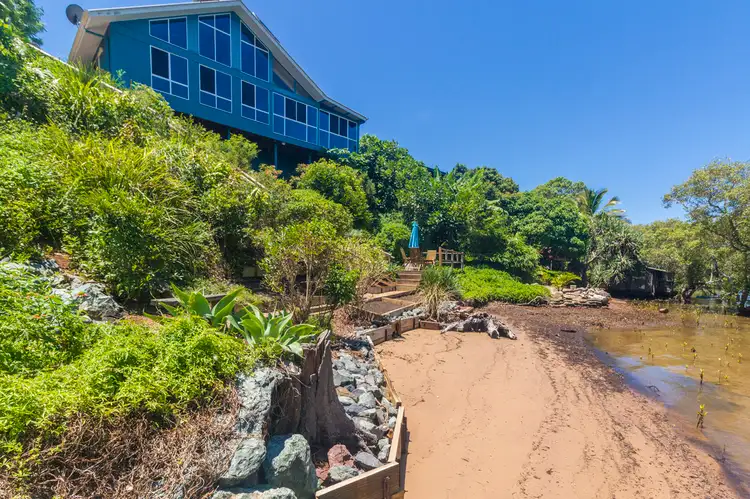

 View more
View more View more
View more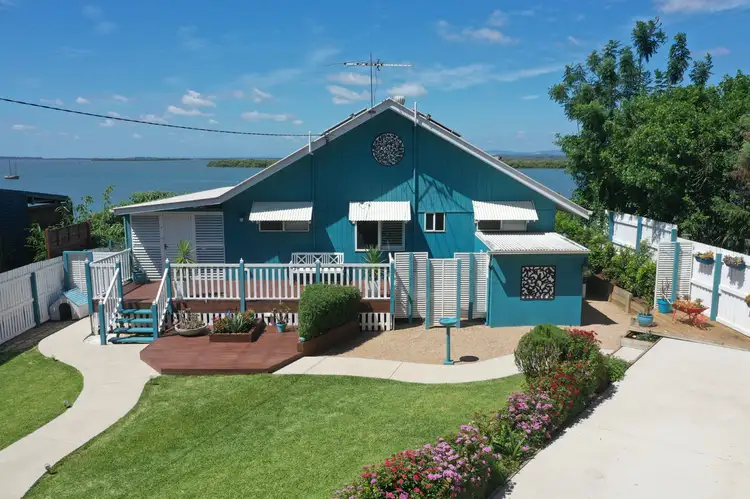 View more
View more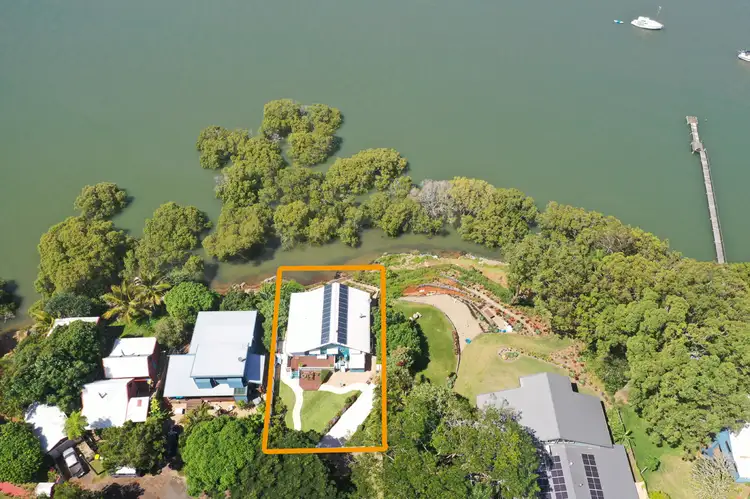 View more
View more
