$2,100,000-$2,300,000
4 Bed • 2 Bath • 2 Car • 836m²
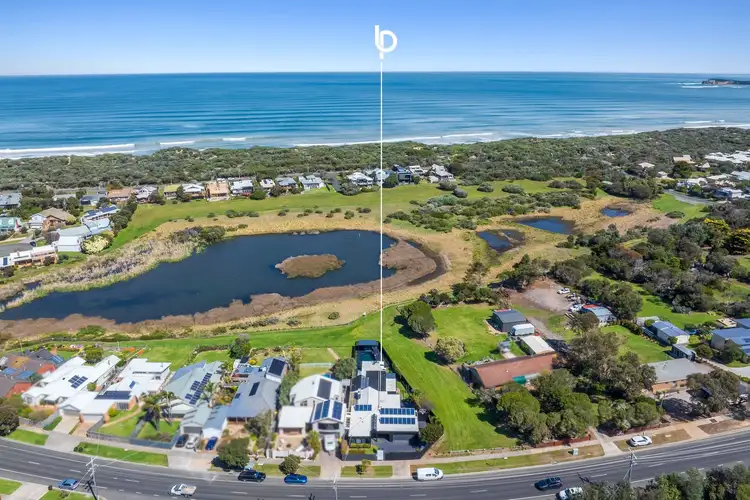
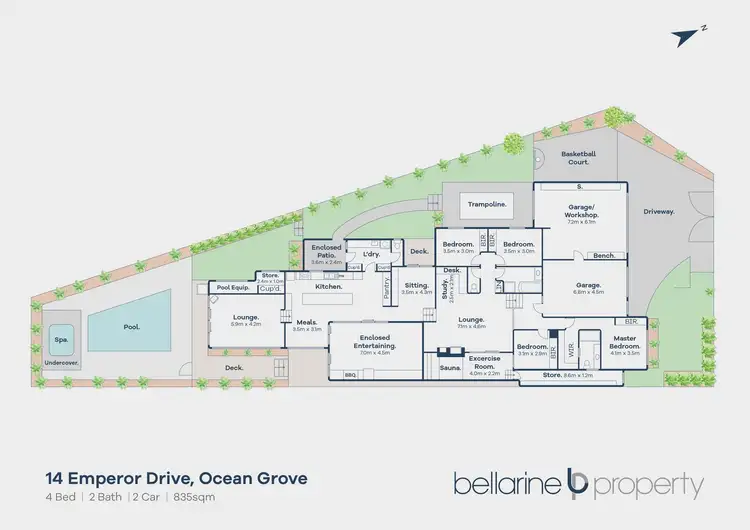
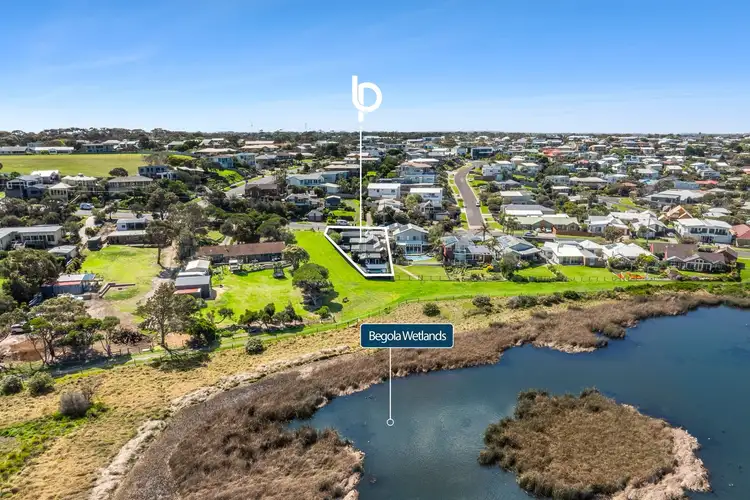
+15
Under Offer
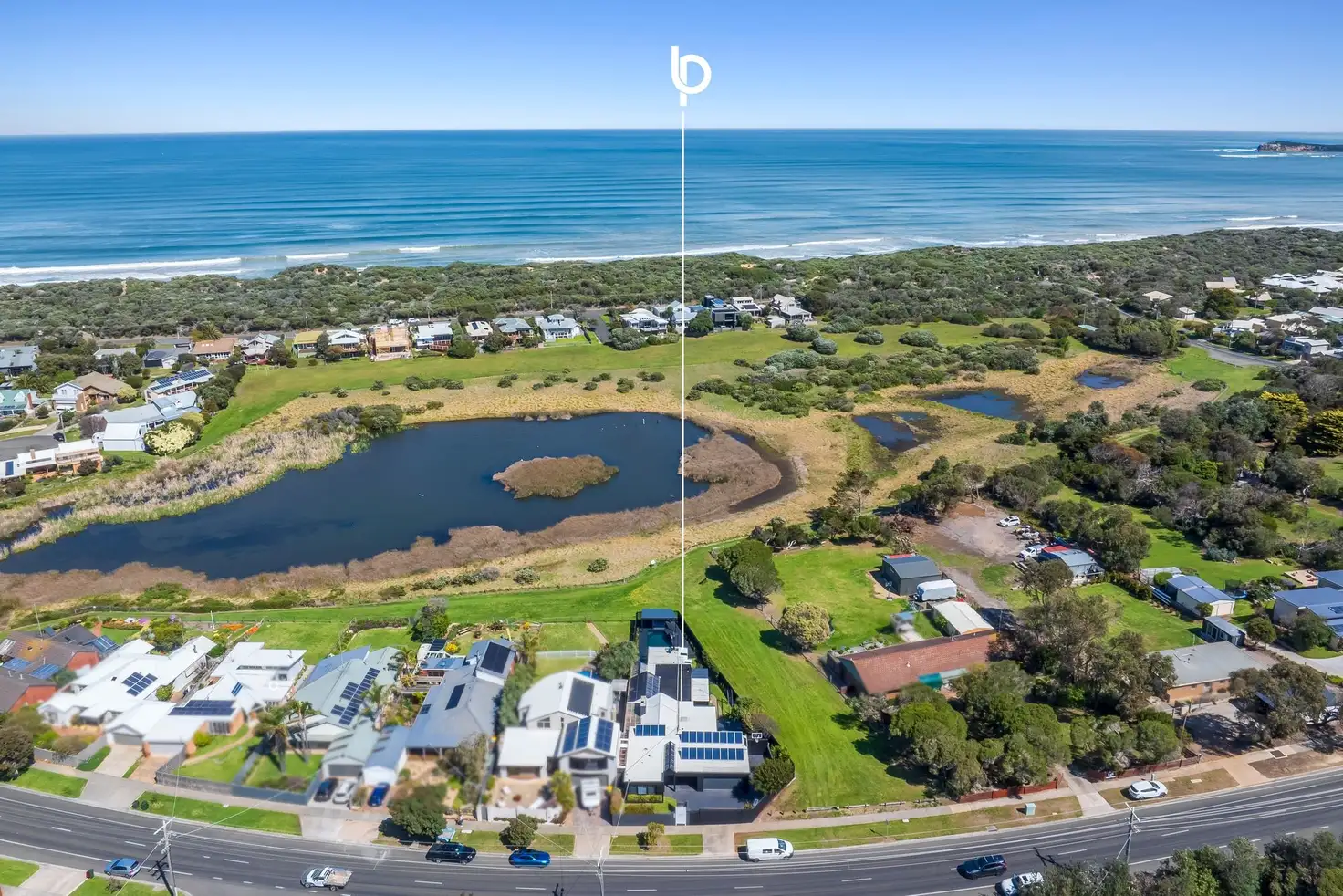



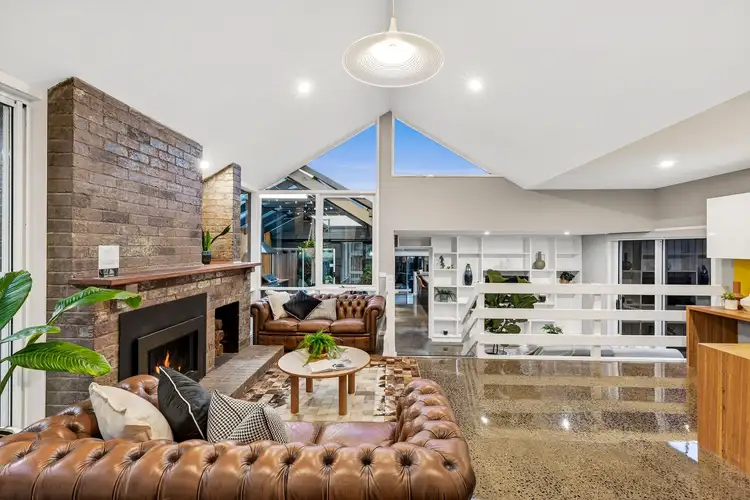
+13
Under Offer
14 Emperor Drive, Ocean Grove VIC 3226
Copy address
$2,100,000-$2,300,000
What's around Emperor Drive
House description
“A Hidden Gem Overlooking the Begola Wetlands”
Property features
Other features
Real Fireplace Fans WIP outside shower Butler's PantryLand details
Area: 836m²
Documents
Statement of Information: View
Property video
Can't inspect the property in person? See what's inside in the video tour.
Interactive media & resources
What's around Emperor Drive
Inspection times
Contact the agent
To request an inspection
 View more
View more View more
View more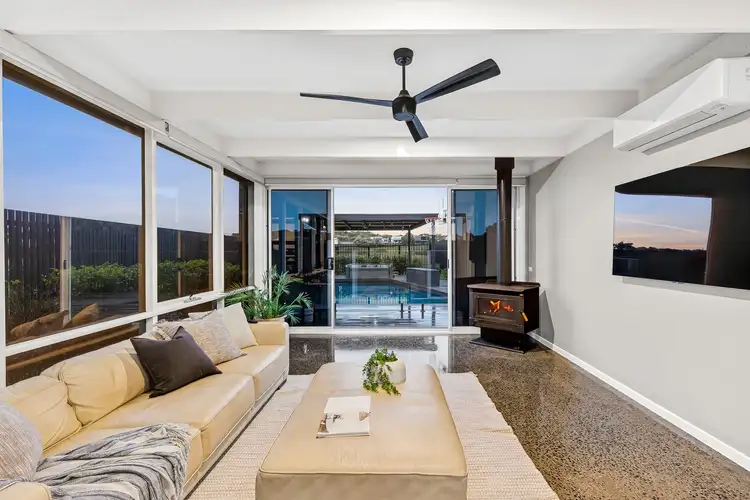 View more
View more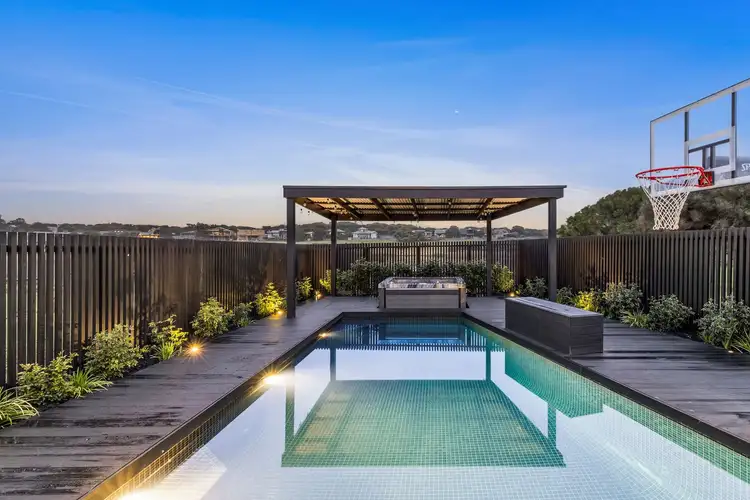 View more
View moreContact the real estate agent

Andrew Kibbis
Bellarine Property
0Not yet rated
Send an enquiry
14 Emperor Drive, Ocean Grove VIC 3226
Nearby schools in and around Ocean Grove, VIC
Top reviews by locals of Ocean Grove, VIC 3226
Discover what it's like to live in Ocean Grove before you inspect or move.
Discussions in Ocean Grove, VIC
Wondering what the latest hot topics are in Ocean Grove, Victoria?
Similar Houses for sale in Ocean Grove, VIC 3226
Properties for sale in nearby suburbs
Report Listing
