Price Undisclosed
3 Bed • 2 Bath • 4 Car • 360m²


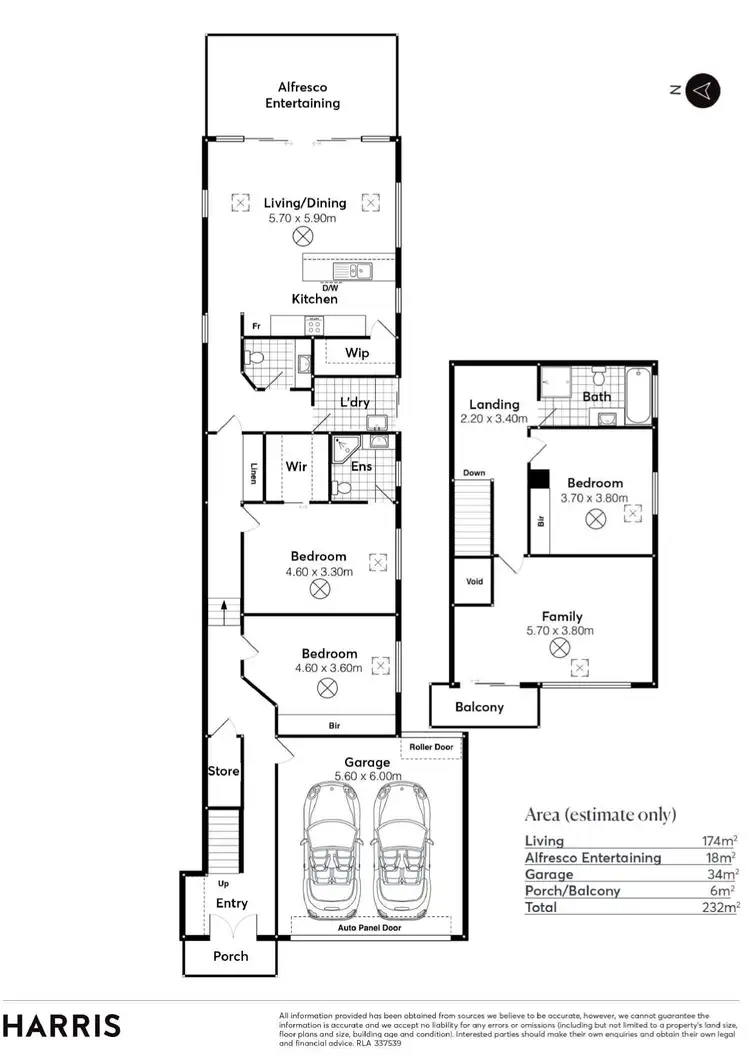
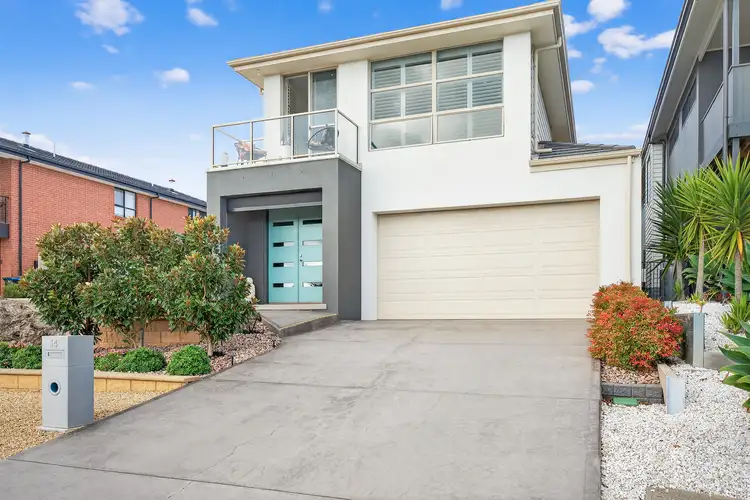
+31
Sold
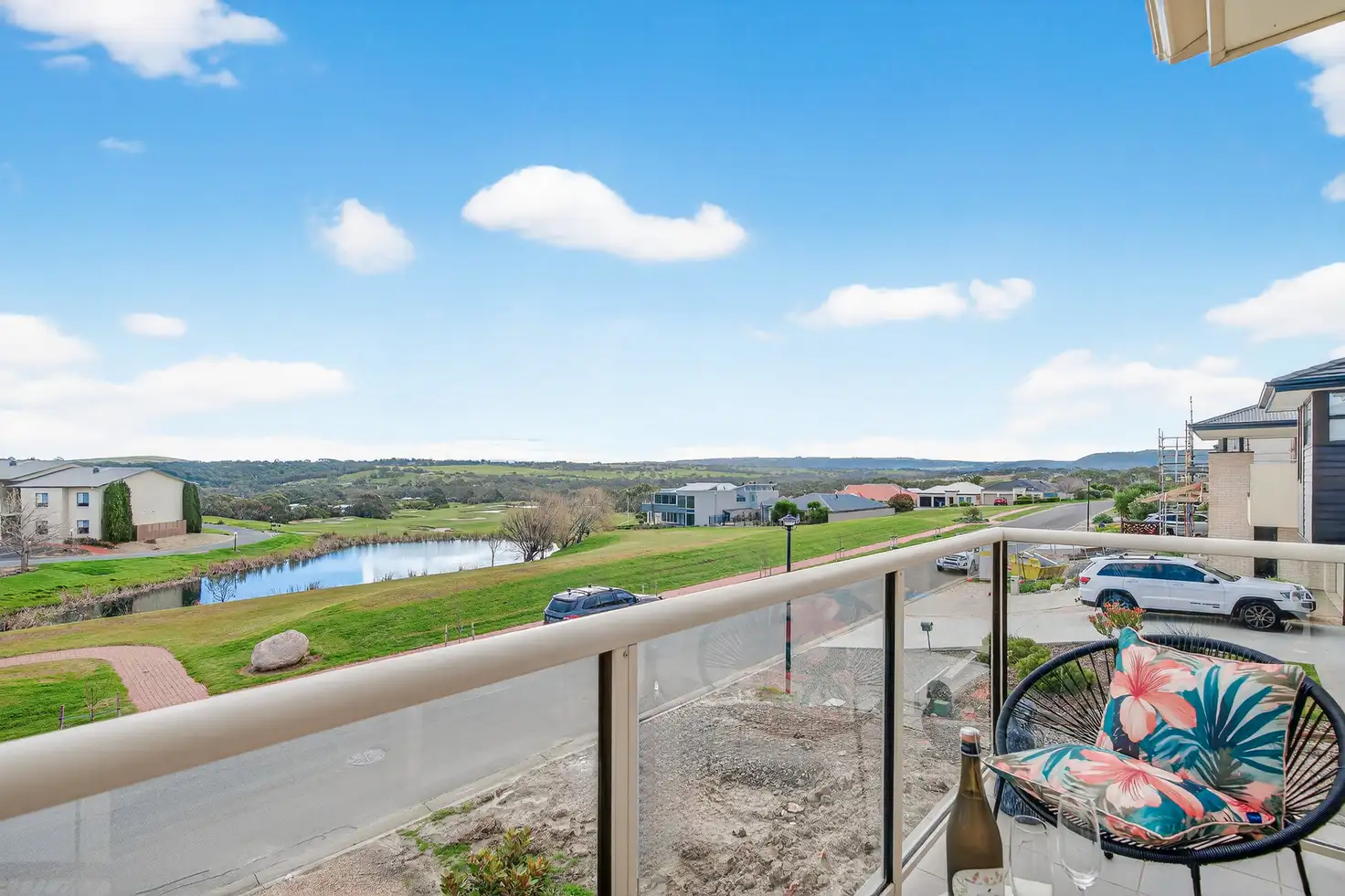



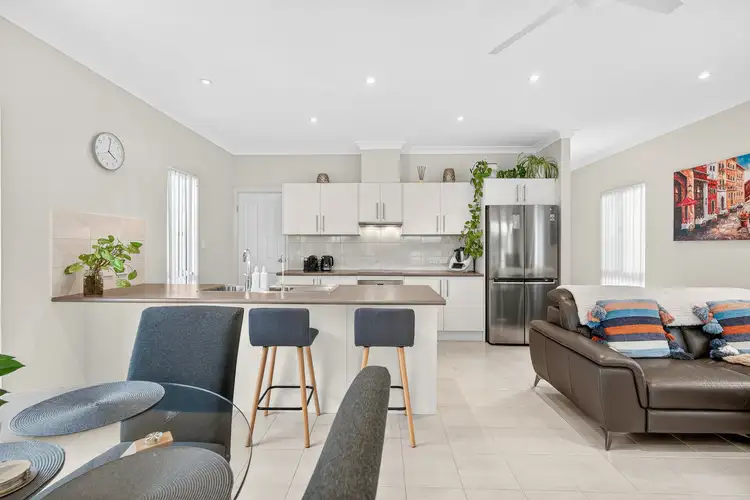
+29
Sold
14 Endeavour Drive, Mccracken SA 5211
Copy address
Price Undisclosed
- 3Bed
- 2Bath
- 4 Car
- 360m²
House Sold on Wed 26 Nov, 2025
What's around Endeavour Drive

Love the location? Enquire now
House description
“NEW PRICE! Easy Living at its Best”
Property features
Other features
10m Frontage, Area Views, Car Parking - Surface, Carpeted, Close to Schools, Close to ShopsCouncil rates
$2822.40 YearlyBuilding details
Area: 198m²
Land details
Area: 360m²
Frontage: 10m²
Interactive media & resources
Suburb review from the agent
Paul Price
Harris South Coast
“Beautiful development that fringes the McCracken Country Club & Golf Course”
View all reviews of Mccracken, SA 5211What's around Endeavour Drive

Love the location? Enquire now
 View more
View more View more
View more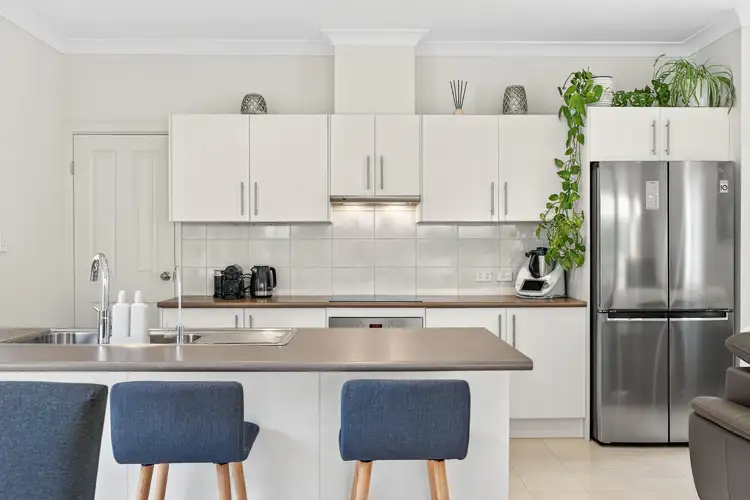 View more
View more View more
View moreContact the real estate agent


Paul Price
Harris South Coast
5(50 Reviews)
"For Paul Price, there’s nothing more important than how he makes his clients feel. With over 20..." Read more
Send an enquiry
This property has been sold
But you can still contact the agent14 Endeavour Drive, Mccracken SA 5211
Agency profile
Nearby schools in and around Mccracken, SA
Top reviews by locals of Mccracken, SA 5211
Discover what it's like to live in Mccracken before you inspect or move.
Discussions in Mccracken, SA
Wondering what the latest hot topics are in Mccracken, South Australia?
Other properties from Harris South Coast
Properties for sale in nearby suburbs
Report Listing


