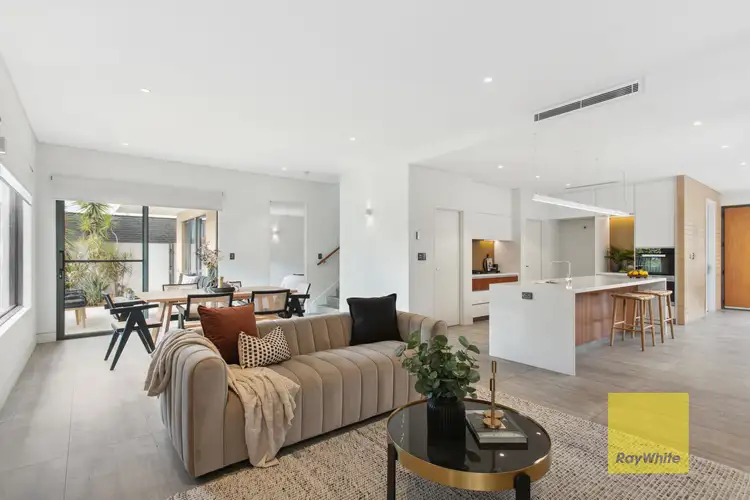The ultimate luxury hideaway, this secure lock and leave home designed by award winning architect Joe Chindarsi takes its inspiration from iconic 1960's design, yet offers all the benefits of contemporary living, including energy efficiency, maximisation of natural light and a great layout for families.
Boasting an eclectic, whitewashed laneway and a decorative breeze block screen as its entry statement, the property also includes an adjoining one-bedroom guest house or apartment which adopts identical design aesthetics and a practical layout. With its own independent entry and a secure double garage, the apartment provides an exceptional standard of accommodation and excellent potential for passive rental income on a long or short-term lease.
Designed for effortless entertaining, the main residence is beautifully appointed with easy care porcelain tiled flooring, pops of timber cabinetry and crisp white walls framing generously sized windows to maximise natural light throughout.
The vast open-plan living, kitchen and dining area is offset by an extra-large, engineered stone island bench with water-fall edge and streamlined pendant lighting overhead. The stunning white and timber kitchen features Miele appliances throughout, including an induction five-burner stove top, twin ovens, built in microwave/grill and an integrated dishwasher. Storage includes an abundance of soft-closing drawers and cupboards and a huge walk-in pantry. Sitting discreetly behind the kitchen is a large galley-style laundry and adjacent powder room.
Flowing from the main living area is a large, easy care alfresco area featuring a remote operated Vegola roof and vertical screen to provide both privacy and protection from the elements. This double-height alfresco space offers an effortless platform for outdoor entertaining all year-round, with just enough garden to enjoy without becoming a chore.
Still on this level, the privately positioned master suite enjoys balcony access through full height sliding doors and a stunning open-plan ensuite, featuring free-standing bath, screen-less shower and engineered stone benchtops. The large walk-in robe is fully fitted, while the inclusion of USB and cable ports is a useful feature included in all the bedrooms.
Upstairs, an incredibly practical lounge, TV room or large study area has been thoughtfully designed to accommodate several lifestyle needs. Framed by an impressive timber recess fitted with a wall-length desk, shelving, cupboards and several power and USB ports, this private family room can accommodate the needs of adults and children alike, with the added benefit of balcony access for relaxing.
A shared bathroom and powder room separate the remaining three bedrooms, each with built-in-robes. Storage has been carefully considered, with stylish Tasmanian black-wood timber shelving and integrated cabinetry.
Designed for those seeking a low maintenance, yet luxuriously finished home, this property also has the potential to earn extra rental income from the adjoining apartment (recently rented for $600/week). Alternatively, this exceptional space would provide the perfect solution for inter-generational living.
Finally, the inclusion of secure garage parking for 4 cars is a rare and highly sought after feature. Large storage rooms in each of the double garages also provide loads of space for bikes, camping gear, tools etc.
Nestled within the iconic Perry Lakes Estate, this immaculate residence is the ultimate luxury hideaway, conveniently located a stone's throw from Perry Lakes Reserve and the walking tracks of Bold Park, strolling distance to Floreat Forum, bus routes to the CBD and a short drive to Floreat and City Beaches.
Homes such as this do not last! Contact Helen to register your interest today.
Features include:
• Architecturally designed home with adjoining one bedroom apartment (most recently leased on long term tenancy for $600/week)
• Two double remote garages each with large storage rooms
• Electronic security alarm system and video surveillance (main residence)
• Intercom (main residence)
• Ducted reverse-cycle air-conditioning
• Double layered roll-down block-out blinds
• Ducted vacuum
• LED (dimmable) lighting throughout
• Commercial grade glazing on windows and glass doors
• Remote controlled, rain sensor Vergola roof and vertical screen louvres in alfresco area
• Smart data hubs throughout, Foxtel and NBN
• Rainwater tank
• Floreat Park Primary School and Shenton College catchments








 View more
View more View more
View more View more
View more View more
View more
