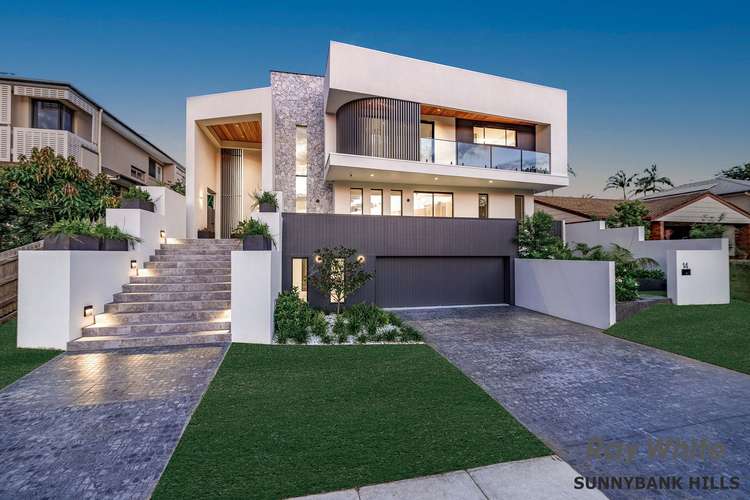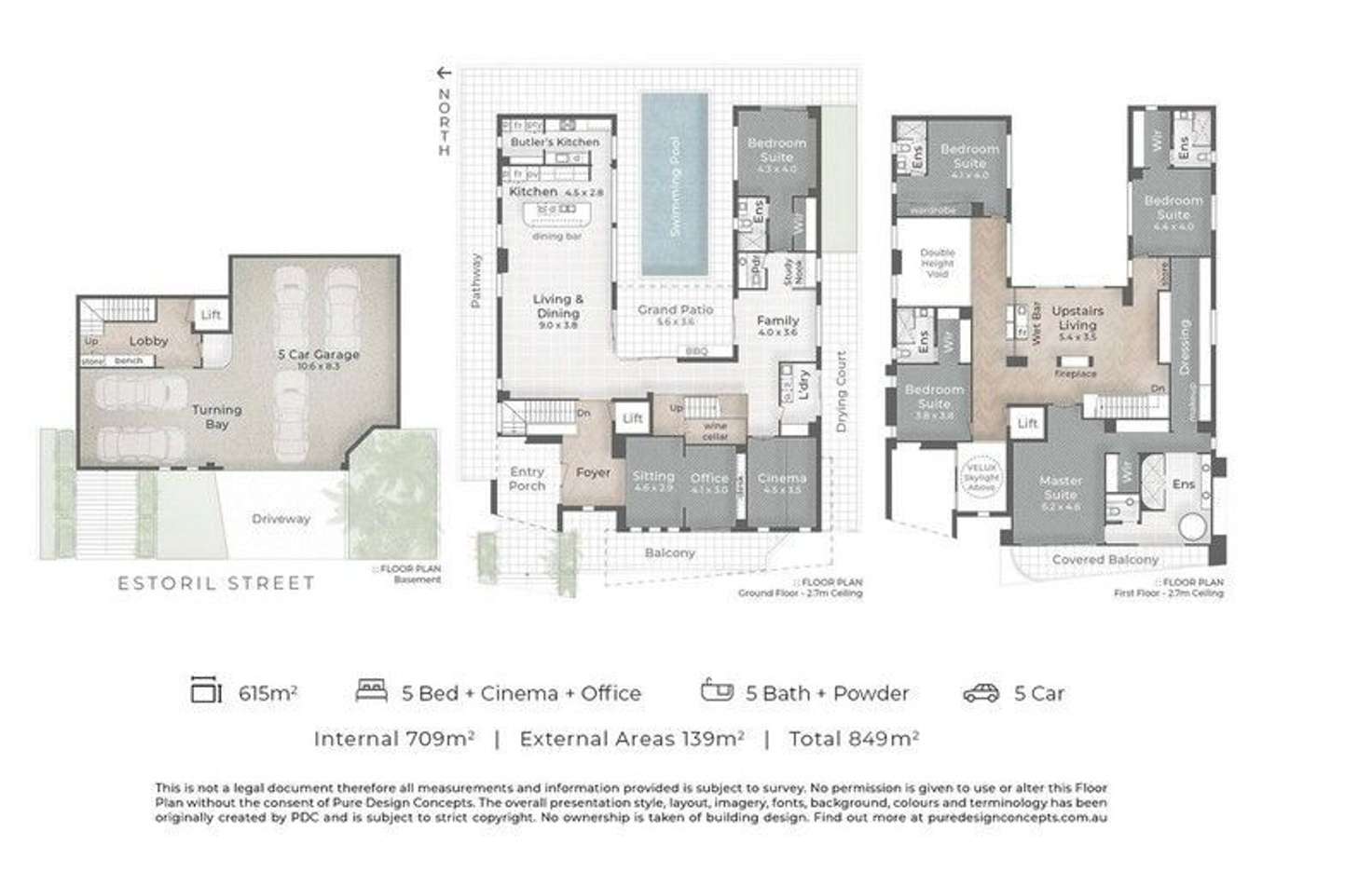Price Undisclosed
5 Bed • 5 Bath • 5 Car • 615m²
New



Sold





Sold
14 Estoril Street, Robertson QLD 4109
Price Undisclosed
- 5Bed
- 5Bath
- 5 Car
- 615m²
House Sold on Thu 30 Jun, 2022
What's around Estoril Street

House description
“6-STAR ARCHITECTURAL MASTERPIECE WITH 849SQM BUILDING SIZE”
Displaying extraordinary design and sumptuous style, this large-scale 5 bedroom, 5.5 bathroom home is absolutely first class and will piqué the interest of serious contenders on the hunt for a home that expresses individuality and sophistication.
The incredible tri-level design is set back from the road and has a statement frontage boasting a wide stairwell to a towering portico on level one and an low-profile driveway into the capacious 5 vehicle garage on the lower level. Striking prefabricated concrete panels create tall rooflines and sharp angles are complemented curved privacy screening that blend effortlessly with glass, timber and slate accents. These beautiful raw materials create a contemporary, cutting-edge look that sets this house apart from the rest.
An exceptional u-shaped layout provides a space for every conceivable scenario; from easy in-home entertainment to big parties and sports nights, to relaxed family fun or corporate dinners - you can do it all here with ease!
An inspection is essential to get a genuine understanding of this property, with highlights including:
- Soaring portico entry with beautiful timber roof inlay and impressive foyer.
- Stunning reception / seating area with full height viewing panels to pool.
- Formal lounge connects to to striking formal dining room. This massive dining space hosts a wall of large windows & double height void ceiling.
- Ultra-modern kitchen with bespoke curved marble island breakfast bar; superior joinery completed with fitted appliances.
- Neatly concealed, huge Butler's pantry with dual sink, wide format oven and 900mm gas cooktop with ducted range and abundant cabinetry.
- Wraparound design encases the central, north facing swimming pool which has tiled surrounds and glass balustrades.
- Large, covered patio has built-in cabinetry with sink, a high timber roof with downlights and black ceiling fan for alfresco entertaining.
- Casual living room with views across the pool has access to a handy powder room, a purpose-built desk for study off and the laundry with side courtyard.
- Cosy, carpeted cinema room with raised viewing platform.
- Separate seating area flows to the home office with access to front balcony
- Peaceful bedroom positioned on level 1 overlooking the plunge pool with ensuite and private walk-in robe.
- Level 2 has flowing timber floors in the central living space which offers a full wet bar with wine fridge and a massive central column comprising a two-way fireplace with media recess above.
- The main master bedroom upstairs is of exceptional scale with personal balcony overlooking the front of the property. The adjoining ensuite is of the highest hotel standard imaginable and includes a freestanding bath, long vanity and twin shower set up. A proper dressing room with fully fitted robes and shelving finesses this impressive bedroom suite.
- There are a further three spacious bedrooms and all have a personal ensuite and walk in robe.
- Glass panelling along interior stairwell and lift service from basement lobby up to level 1 & 2.
Finishes and features include:
- High quality materials throughout
- Fully fitted laundry with drying courtyard.
- Wine cellar on level 1
- Specialised finish to driveway, exterior stairs and pathways
- Huge basement garage caters for up to five cars with storage and bench area in dedicated lobby with lift service.
When only the best will do! This home is a must-see for any serious, high-end buyers seeking utter property perfection. Contact Eric Li on 0425 564 877 Today!
**All information contained herein is gathered from sources we consider to be reliable. However, we cannot guarantee or give any warranty about the information provided and interested parties must solely rely on their own enquiries**
Land details
Property video
Can't inspect the property in person? See what's inside in the video tour.
What's around Estoril Street

 View more
View more View more
View more View more
View more View more
View moreContact the real estate agent

Eric Li
Ray White - Robertson
Send an enquiry

Nearby schools in and around Robertson, QLD
Top reviews by locals of Robertson, QLD 4109
Discover what it's like to live in Robertson before you inspect or move.
Discussions in Robertson, QLD
Wondering what the latest hot topics are in Robertson, Queensland?
Similar Houses for sale in Robertson, QLD 4109
Properties for sale in nearby suburbs

- 5
- 5
- 5
- 615m²