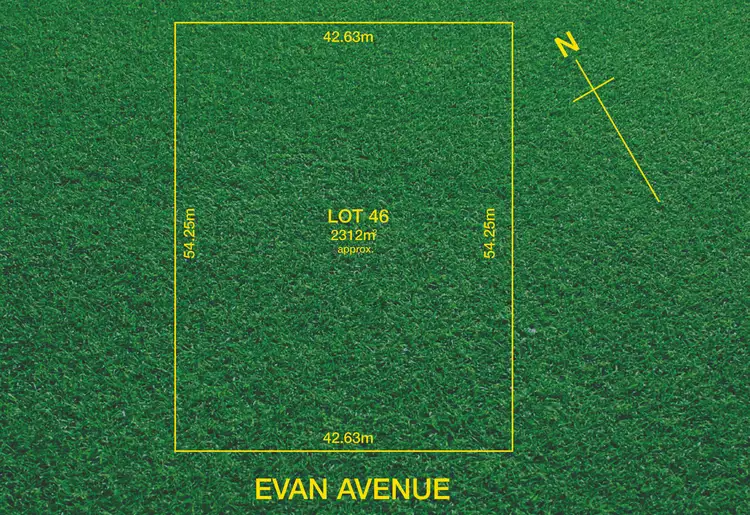Quietly nestled on a massive landholding of approximately 2312m², this exciting release offers two separate residences, extensive garaging and inground swimming pool across a rarely found layout that will appeal to larger families, car enthusiasts, hobbyists and collectors.
Larger families will certainly embrace the existing amenities, offering a unique and rare opportunity for larger families to co-inhabit while allowing enough space for your personal privacy. Developers may wish to explore the subdivision potential of such a generous allotment (STCC).
The main home features 4 spacious bedrooms and 3 separate living areas across a solid brick layout. Generous formal and casual living spaces flow effortlessly throughout. All 4 bedrooms offer built-in robes with the master bedroom featuring an ensuite bathroom and French doors opening to the swimming pool area.
A detached granny flat or 2nd home offers modern amenities with 2 separate living areas, one-bedroom and a fabulous corner spa bath. A modern kitchen overlooks a spacious family/meals area where sliding doors open to a rear decked pergola.
Extensive vehicle accommodation flows across the property. The main home features a double garage with roller doors, the 2nd home offers a two-car tandem carport, plus there are several other lock-up garages providing secure accommodation for up to 6 more vehicles.
Get ready for summer fun with a lined games room opening to a generous pergola area, located adjacent the swimming pool. There's so much space in this outdoor entertaining area, perfect for parties and larger gatherings.
A rare release, dual residence property with extensive garaging. Be quick!
Briefly:
* 2 separate homes on a massive 2312m² block
* Ideal for the larger or extended family
* Inground swimming pool with shade sail and gazebo
* Spacious pergola area and lined games room adjacent pool
* Main home of 4 generous bedrooms, all with built-in robes
* 3 spacious living areas and 2.5 bathrooms to the main home
* 2 living areas, one-bedroom and corner spa bath to the 2nd home
* Wide rear verandah to the main home, decked pergola to the 2nd home
* Double garage to the main home, two-car tandem carport to the 2nd home
* Extensive garaging and workshop space for an additional 6 vehicles
* Potential future development site (STCC)
* Expansive lawn area and fire pit
* Wide frontage allotment approximately 43m
* Dual access and drive-through driveways
* Vendors require lease back for up to 12 months
Perfectly located close to all desirable amenities. Parabanks Shopping Centre, Hoyts Cinemas and Aldi are all just up the road for a quality shopping experience along with The Salisbury Interchange, providing public transport to the city and the north.
The Salisbury North Wetland & Salisbury Swimming Centre with the Little Para River Recreational Reserve are also in the local area providing a great place for outdoor entertainment and exercise, along with the Penfield Golf Club, the Little Para Golf Course and the Salisbury Football Club.
Unzoned local primary schools include Salisbury Primary School, Bowden Brompton CS Northern, Salisbury North R-7, Salisbury Downs & Riverdale Primary. The zoned secondary school is Salisbury High School. Local private education can be found at Temple Christian College, Bethany Christian School, Tyndale Christian School & Thomas More College.
Zoning information is obtained from www.education.sa.gov.au Purchasers are responsible for ensuring by independent verification its accuracy, currency or completeness.
Ray White Norwood/Grange are taking preventive measures for the health and safety of its clients and buyers entering any one of our properties. Please note that social distancing will be required at this open inspection.
Property Details:
Council | Salisbury
Zone | GN - General Neighbourhood\\
Land | 2,312sqm(Approx.)
House | 757sqm(Approx.)
Built | 1961
Council Rates | $1,702.25 pa
Water | $148.49 pq
ESL | $395 pa








 View more
View more View more
View more View more
View more View more
View more
