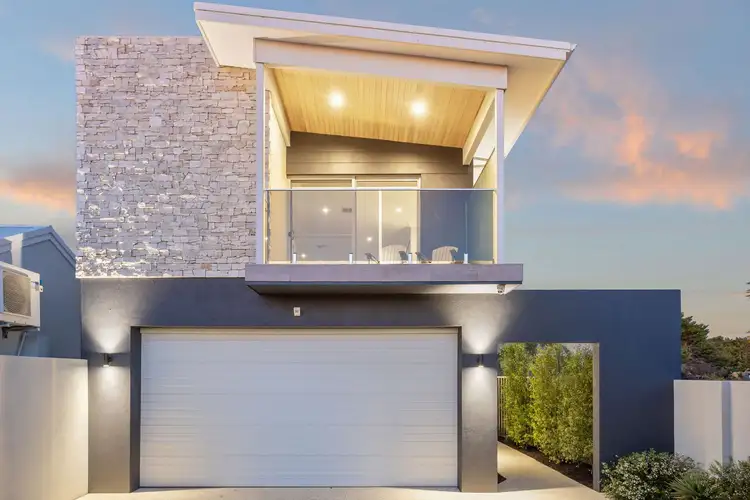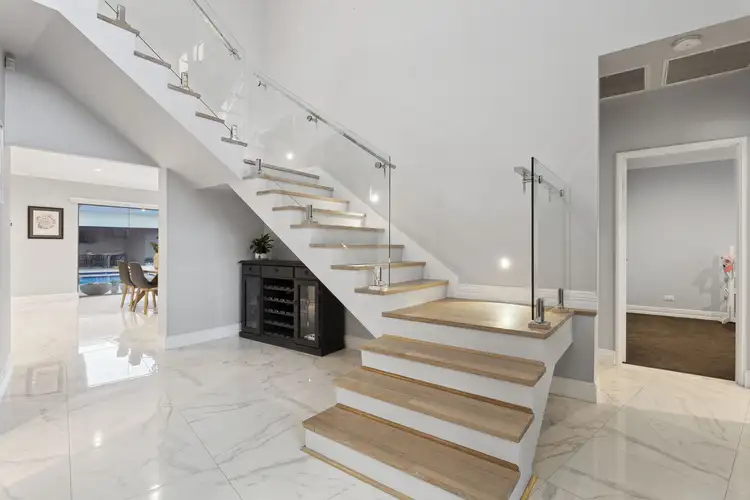A Modern Oasis of Luxury and Relaxation
Privately positioned to the rear of the block and securely off the street and what is already a whisper-quiet cul-de-sac location, this stunning 4 bedroom 4 bathroom entertainer spans two impressive levels and offers quality low-maintenance living beyond compare. Absolutely immaculate both inside and out, this exemplary property has left no expense spared in ensuring sophisticated style and comfort for all involved. With our pristine Western Australian coastline also very much within arm’s reach, this is exactly where you want to call home by the time summer comes around!
WHY YOU SHOULD BUY ME:
• A spectacular resort-style outdoor setting that is made up of a shimmering below-ground swimming pool and gas-heated spa, relaxation decks to either side, a poolside cabana with its own bar/kitchenette, a fully-tiled fourth bathroom and a fabulous timber-lined rear alfresco-entertaining area that overlooks it all – built-in mains-gas barbecue included
• An enormous upstairs master-bedroom suite that is preceded by a parents’ study nook and includes a retreat area within, alongside a custom-fitted walk-in wardrobe, awesome tree-lined, ocean, Rottnest Island and sunset views from the balcony and a sumptuous fully-tiled ensuite bathroom – free-standing bathtub, large ceiling-mounted rain shower, toilet, twin stone vanities, heated “his and hers” towel racks and all
• A light, bright and tiled open-plan family, dining and kitchen area downstairs, boasting direct poolside alfresco access, as well as a gas bayonet for heating, sleek white cabinetry, sparkling dark-granite bench tops, an integrated range hood and high-end Bosch five-burner gas-cooktop, oven, combi/steam-oven and stainless-steel-dishwasher appliances
• Huge ground-floor 2nd/3rd bedrooms with built-in robes
• Fully-tiled main family bathroom downstairs, complete with a ceiling-mounted rain shower, a toilet and twin stone vanities
• Large 4th or “guest” bedroom suite off the tiled entry foyer, home to BIR’s and semi-ensuite access into a fully-tiled 3rd bathroom with its own ceiling-mounted rain shower, toilet and stone vanity
• Fully-tiled laundry with a stone bench top, loads of storage space and access out to the side drying courtyard
• Remote-controlled double lock-up garage, with internal shopper’s entry via the laundry – plus ample driveway parking space in front of it and behind the security of an electric gate (with additional pin-code access)
WHAT THE FUTURE HOLDS:
• A dream family location amidst complete serenity, but with the bonus of having the sprawling Castlecrag Park located at the bottom of the street, the surf, sand and sunsets at Mullaloo Beach only strolling distance away and the likes of the North Shore Country Club and local tennis courts, public transport, the freeway, Westfield Whitford City Shopping Centre, St Mark’s Anglican Community School, other public primary schools (including Springfield), beachside cafes and restaurants, Hillarys Boat Harbour, the new Hillarys Beach Club and the exciting Ocean Reef Boat Harbour redevelopment all within a very, very close proximity
OTHER FEATURES:
• High ceilings
• Mirrored double linen/storage cupboard downstairs
• Ducted and zoned reverse-cycle air-conditioning
• Security-alarm system
• CCTV security cameras
• Instantaneous gas hot-water system
• Side tool shed
• Reticulated easy-care gardens
• 571sqm (approx.) block
• Built in 2017 (approx.)
DISTANCE TO:
• Castlecrag Park – one minute (150 metres approx.)
• North Shore Country Club – two minutes (600 metres)
• Mullaloo Beach– two minutes (700 metres)
• St Mark’s Anglican Community School – five minutes (1.8 kilometres)
• Westfield Whitford City Shopping Centre – six minutes (1.7 kilometres)
• Hillarys Boat Harbour – nine minutes (5.0 kilometres)
• Whitfords Station – 10 minutes (5.0 kilometres)
• Perth CBD – 25 minutes or 24.9 kilometres (approx.)








 View more
View more View more
View more View more
View more View more
View more
