Welcome to this beautifully presented home that combines modern design with effortless family living. Thoughtfully crafted with quality finishes and a functional floorplan, this home delivers comfort, warmth and style in every corner - perfect for families or anyone seeking relaxed contemporary living in the heart of Armstrong Creek.
The kitchen/ living is the true heart of the home, featuring a dishwasher, 900mm gas cooktop, black tapware, double stainless steel sink and pendant lighting for a modern touch. Enjoy 20mm stone benchtops with a breakfast bar overhang, white subway tile splashback and a walk-in pantry all set on timber laminate flooring and highlighted by sleek downlights.
The master bedroom offers a peaceful retreat with ducted heating, a split system, large window that fills the space with natural light. Complete with carpet flooring and roller blinds and wall panelling this space balances comfort and privacy perfectly. The adjoining ensuite features a semi-tiled shower, black tapware, stone-topped vanity, mirror splashback, and toilet - all in a contemporary, elegant design.
A second living area provides flexibility for a home theatre, kids’ zone, or cosy retreat, enhanced by ducted heating carpet flooring, roller blinds, and a stylish feature wall panelling.
The open-plan living and dining area offers an inviting space for everyday family life, with timber laminate flooring, downlights, and sliding doors that flow seamlessly to the outdoor area - the perfect setup for entertaining.
Each additional bedroom is fitted with carpet, roller blinds, ducted heating, and its own split system, ensuring year-round comfort for everyone in the household.
The main bathroom, located at the rear of the home, includes a semi-tiled shower, black fixtures, stone-topped vanity, mirror splashback, tiled bath, toilet and towel rack - blending function and style.
Outside, this home welcomes you with a neat, well-maintained façade and a backyard designed for easy entertaining. The undercover alfresco area flows seamlessly from the main living space, surrounded by exposed aggregate concrete and a grassed area, perfect for kids or pets to enjoy.
Key Features:
- Ducted heating throughout
- Split systems in all bedrooms
- Two spacious living areas
- Timber laminate flooring to main living zones
- Stylish bathrooms with stone benchtops & black tapware
- Low-maintenance backyard with undercover entertaining area
- Double garage with internal access
This stunning home offers the perfect blend of comfort, quality, and convenience - ready for you to move in and make it your own.
Close by local facilities - Local parks and playgrounds, nearby walking tracks, existing and future wetlands, easy access to Barwon Heads Road, The Village Warralily shopping centre, All Day Long Child Care, St. Catherine of Sienna Catholic Primary School, Armstrong Creek School, Oberon High School, 15min to Geelong CBD, 10min to Barwon Heads & 13th Beach
*All information offered by Armstrong Real Estate is provided in good faith. It is derived from sources believed to be accurate and current as at the date of publication and as such Armstrong Real Estate simply pass this information on. Use of such material is at your sole risk. Prospective purchasers are advised to make their own enquiries with respect to the information that is passed on. Armstrong Real Estate will not be liable for any loss resulting from any action or decision by you in reliance on the information. PHOTO ID MUST BE SHOWN TO ATTEND ALL INSPECTIONS*
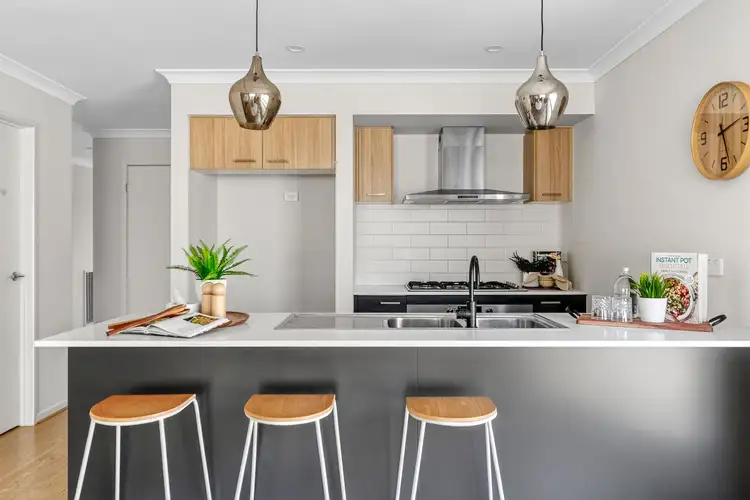

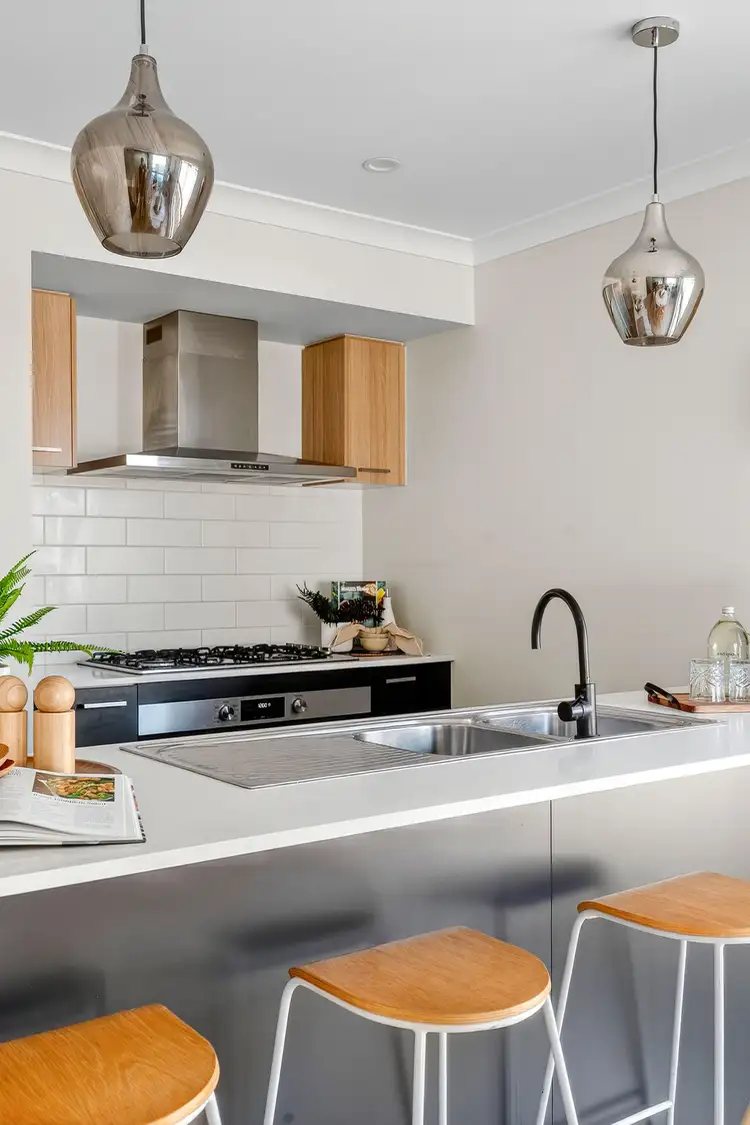



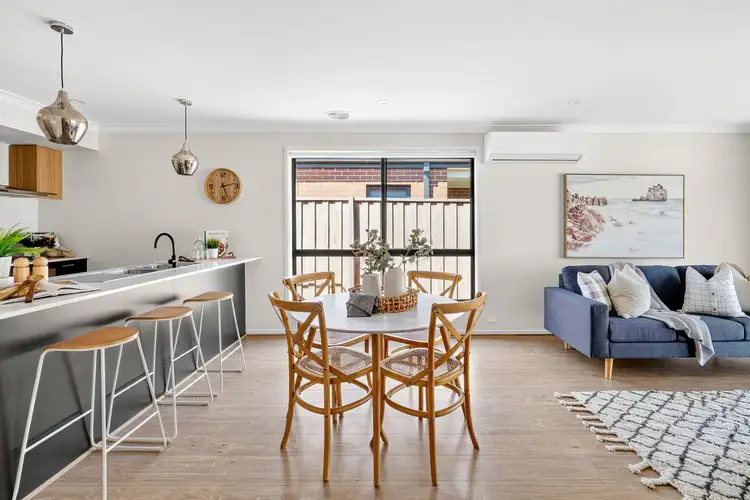
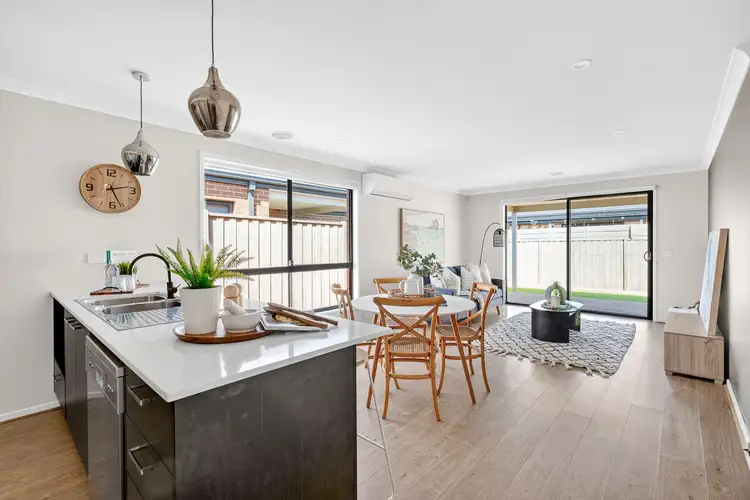
 View more
View more View more
View more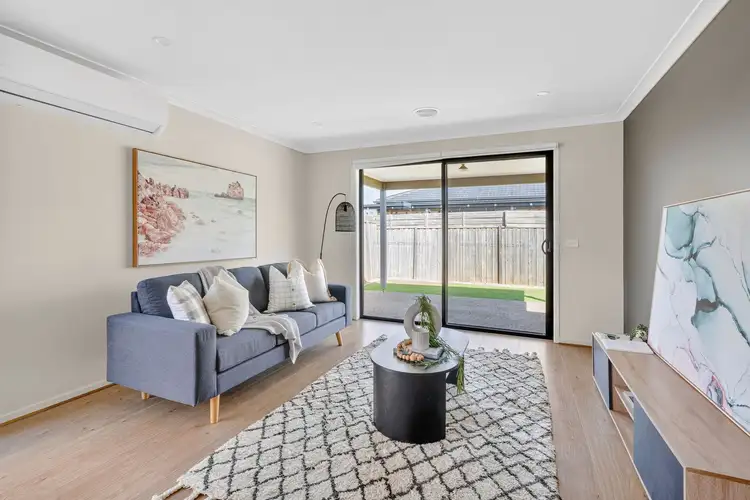 View more
View more View more
View more
