Expressions of Interest: Offers Close Tuesday 8th February at 6pm (Unless Sold Prior)
Treat yourself to the lifestyle you’ve been dreaming of in Hurstbridge! Representing outstanding value in an idyllic and convenient community atmosphere, this is an exceptional opportunity to secure a beautiful home that enjoys the peace and privacy that comes with a 2,470m2 allotment (approx.). All this without compromising on every benefit Hurstbridge offers, including the station and cafes, just moments away.
Clever design allows you to close a single door and zone the main bedroom featuring a fitted walk-in robe and an updated ensuite with a deluxe dual rain-head shower and double vanity, from the kid's wing. Offering a rumpus room, innovative study space and three further bedrooms served by a deluxe, contemporary family bathroom introducing stone finishes and a free-standing "egg" bath, you'll only see the kids at meal-times!
Anchored by an open fireplace, the family living-meals integrates the sleek contemporary kitchen. With its stone waterfall benchtops, gloss finishes, premium appliances including double ovens and a Smeg induction top, and a huge butler’s pantry, it blends style and practicality in equal measure creating a haven for the inner gourmet!
Adding to internal living and entertaining ease is a dining room (perfect as a sitting room if desired).
They are complemented by the expansive alfresco. Complete with an outdoor kitchen and providing a selection of spaces to relax or entertain outdoors in the sun or the shade, it links the house with a pool in decked surrounds and a spa to ease away the stresses of the workday. All this sits in a private and tranquil garden featuring established plants and rolling lawns to create a wonderful green space to relax or play.
Auto gates provide easy access to a double carport and a 96 m2 (approx.) workshop/garage. Fitted with workbench, mezzanine storage, and with covered parking for the boat/caravan/trade vehicle, it’s the perfect spot for a collector, tinkerer or your home-based trade.
Heating, cooling, NBN connection, all-weather curtaining to the alfresco area, day-night blinds, ceiling fans, robes to all bedrooms, and a thoughtful mix of carpet and engineered timber floors lead the long list of desired extras in a home you will enjoy for years to come!
***PHOTO ID REQUIRED AT OPEN FOR INSPECTIONS***
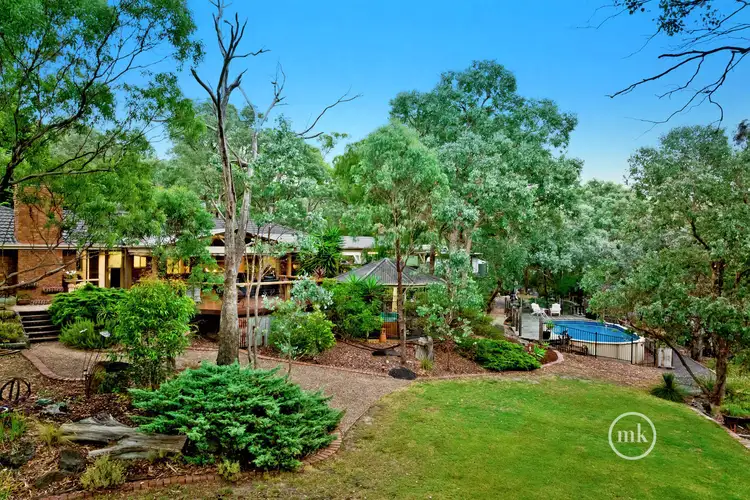
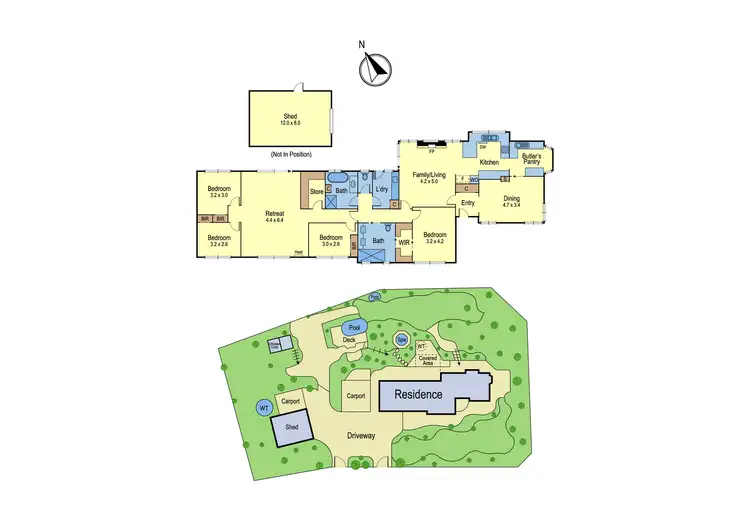
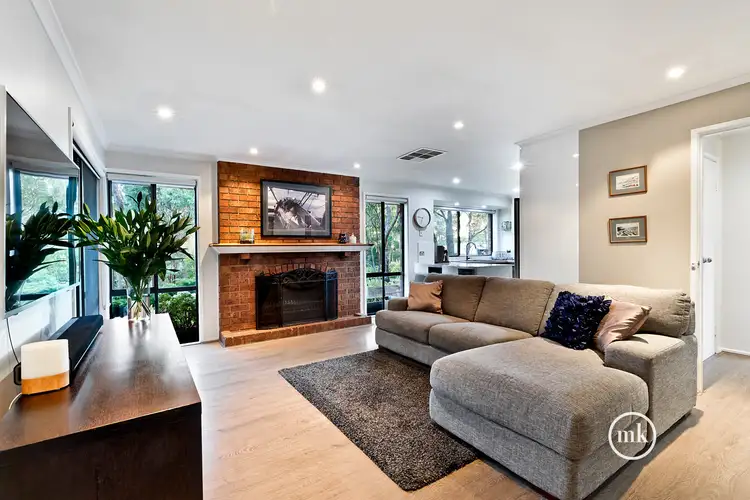
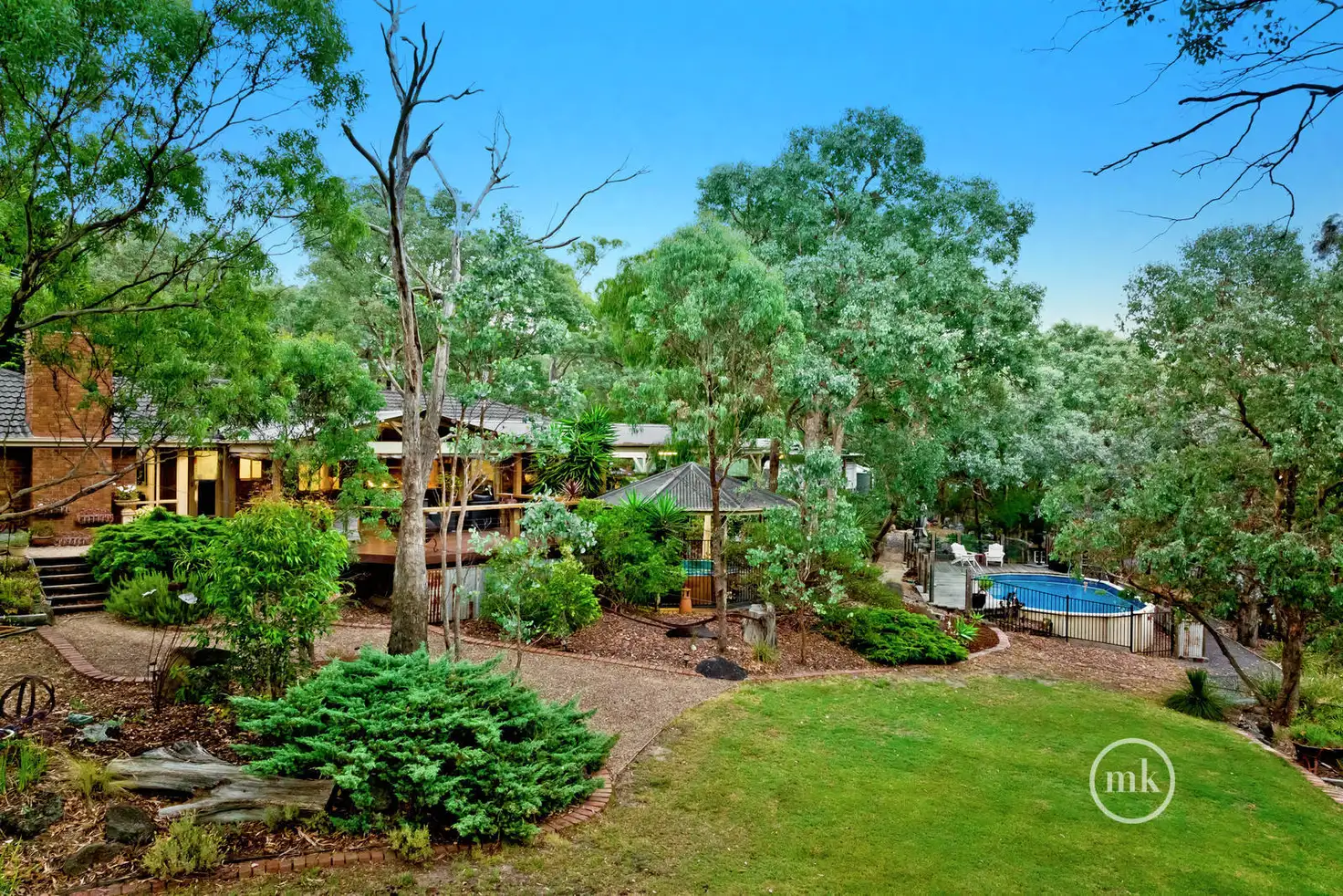


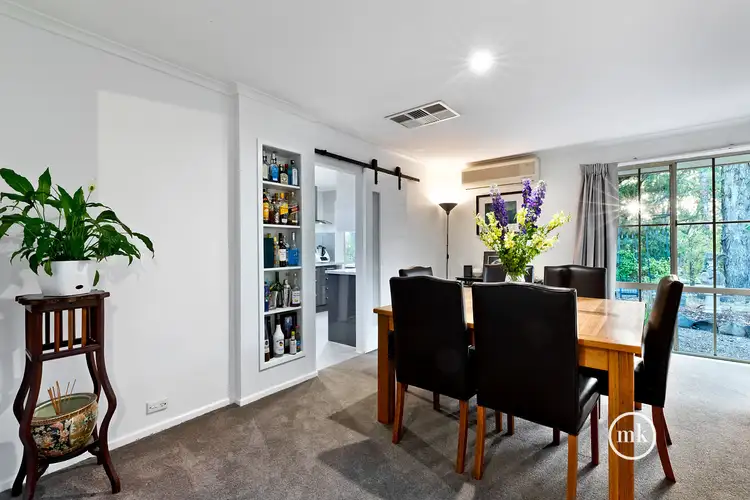
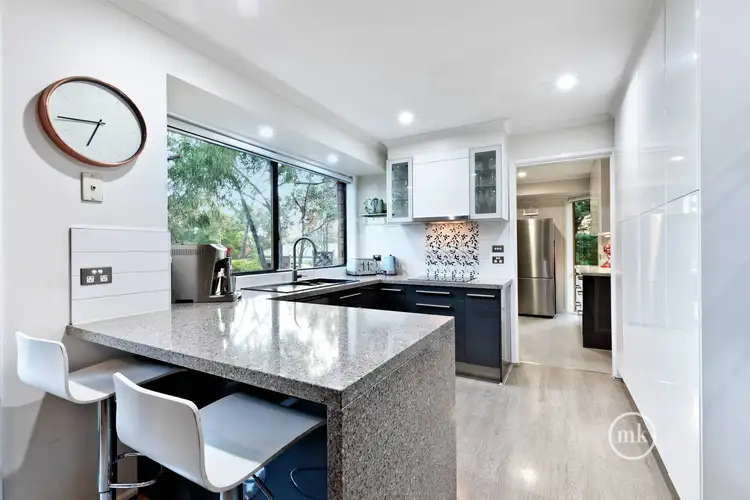
 View more
View more View more
View more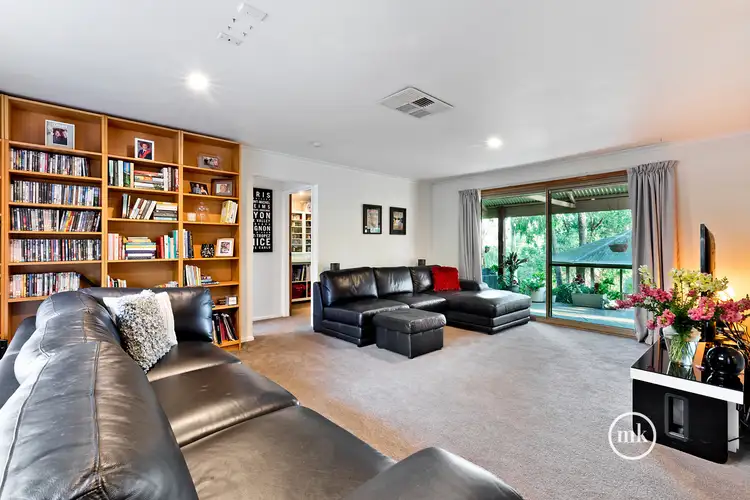 View more
View more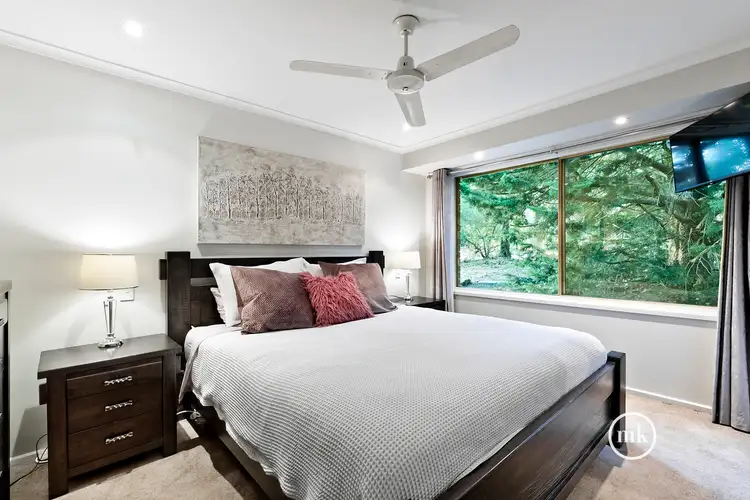 View more
View more
