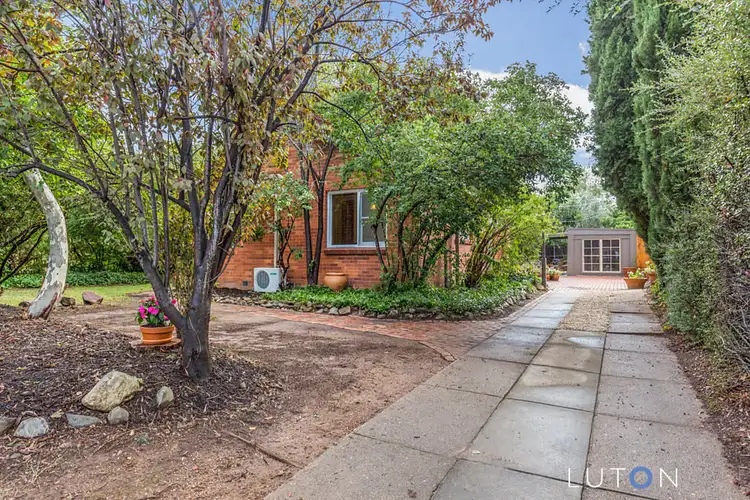In a peaceful street lined with Claret Ash and well-kept gardens, this inviting Canberra red brick home is situated on a generous block of approximately 748 m2, sheltered by mature trees. Constructed mid-century, it has a gabled roof design and large sash windows in living areas and bedrooms. A paved pathway winds through the garden towards the entry.
The solid cedar front door opens to a light filled, U-shaped open plan living area with decorative cornices and many large, timber framed windows, full length in the lounge area. The home has been freshly painted throughout in modern neutral white, and timber flooring extends through living areas and bedrooms. A focal point is the cast iron, Scandinavian pot belly wood stove which is set into the original brick fireplace, creating cosy winter atmosphere. As well, a reverse-cycle air conditioner and ducted gas heating ensure year round comfort.
Cedar venetians are fitted to the sash windows in the dining area and kitchen, which also have new light fittings. The spacious kitchen is equipped with a long bench, a large pantry and an impressive, free-standing, stainless steel oven with a 5 burner gas cooktop and fold down glass top.
The spacious master bedroom offers a built-in robe and a large sash window framing the private outlook over the garden, while the other bedrooms also enjoy garden views.
The laundry, bathroom and separate w/c were all updated together. The bathroom features a decorative, free-standing Kohler basin, with a quality, timber framed cabinet above and a heated towel rail. Rinnai infinity hot water is installed.
A second solid cedar door opens to the fabulous rear garden, enclosed by mature trees and shrubs. Brick paving at the side of the home offers ample parking space and is screened by an attractive new full height timber fence. Paving extends to the Colorbond hobby studio (former garage), which is lined and equipped with light and power.
Beside the studio is an inviting outdoor entertaining area, sheltered by a new, covered pergola. Mature deciduous trees shade the garden through summer, while the northerly aspect offers welcome sunshine over winter. A rustic garden shed is situated at the back of the hobby room.
At the end of the street there is a large park with slippery slide and swings, as well as Downer Pre-School. The established and friendly street is much enjoyed by families and long standing residents.
It is a comfortable walk to shops and restaurants in the vibrant Dickson centre and a short stroll to coffee at the newly refurbished Downer cafe, which overlooks playing fields and magnificent old pine trees.
Being 'in area' for a selection of well-regarded schools, from the local preschool, to nearby primary, high schools and colleges, this is a perfect location for any family. The ANU, University of Canberra and the Catholic University in Watson are all also within easy reach. There are great bike paths into the City Centre and ANU. A huge additional benefit will be access to the new light rail route.
This character filled home set amidst shaded gardens in a great inner north location is certain to have strong appeal.
Features Include:
- Well presented Canberra red brick home with gabled roof design, constructed mid-century
- Inviting location in peaceful street lined with Claret Ash trees and well-kept gardens
- Freshly painted throughout in a neutral white shade
- Timber floors polished through living areas and most bedrooms
- Feature Scandinavian pot belly wood stove, set into brickwork of fireplace in lounge
- Reverse-cycle air conditioner and ducted gas heating
- Full length timber windows in lounge have a northerly aspect, with large sash windows throughout
- Decorative cornices in living area
- Cedar blinds and new light fittings in kitchen and dining
- Kitchen has large bench, pantry and impressive, free-standing stainless steel oven with gas cooktop
- Spacious master bedroom fitted with a built-in robe and all bedrooms have private garden view
- Bathroom features charming Kohler basin and was updated with separate w/c and laundry
- Rinnai infinity hot water
- Hobby studio (former garage), lined and equipped with power and lighting
- Entertaining area, sheltered with a new covered pergola
- Large level garden shaded by tall deciduous trees and shrubs and includes a veggie patch
- Long paved driveway offers ample off-street parking
- Established, friendly street with a playground and Downer preschool at the end of street
- Short walk to all the facilities of the Dickson precinct and stroll to new cafe at Downer shops
- Wide selection of local primary and high schools, colleges and the Catholic University
- Direct 15 minute trip into the City centre on a single bus and access to future new light rail route
EER: 1
Land Size: 748 m2 (approx.)
Land Rates: $2,936.00 pa (approx.)
Unimproved Land Value: $504,000 (approx.)








 View more
View more View more
View more View more
View more View more
View more
