This is an extraordinary residence created by renowned architect, Laurie Virr, who designed homes in Australia and the USA. This home in Deakin presents, amongst other features, geometric designs, high ceilings and solar passive orientation. It is a remarkable tri-level construction, made of Bowral bricks, and was designed to be built down the slope of the allotment at Fergusson Crescent. Discreetly facing the street, the double brick home is private, set behind mature gardens, while the massive brick structure towards the rear of the home is functional and beautifully designed and built.
The current, and original, owners commissioned this home, recognisable as a design by Laurie Virr - an architect who established his practice in Canberra in 1967. It is known as an organic style with a "deep roof overhang" and concrete floors with tiles laid to absorb the northerly sun.
The front section of the home contains 3 bedrooms with a bathroom, while the main bedroom is on the upper level with a walk-in robe area and ensuite. This bedroom has an open plan design with a north-facing outlook through a wall of glass.
The kitchen and family rooms are joined and highly functional for families. Timber and glass doors allow access to the paved outdoor entertaining area and secure access to the swimming pool. Down a short flight of steps there is a large dining room and beyond that a formal living area with a large open fire-place and high ceilings. This area again opens onto a sunny, beautifully designed north facing paved, private courtyard with attractive plantings. The gardens around the home are filled with a variety of vegetables, flowering shrubs, fruit trees and again, absolute privacy.
Comments by Sharron Battisson, Director of Architecture: " Number 14 Fergusson Crescent is a superb example of the organic style modernist architecture originally made famous by Frank Lloyd Wright. The property employs all the skill that ensures Laurie Virr's work remains unrivalled in the Australian architectural landscape today".
Designed to capture natural light, ventilation and endless garden vistas, the spaces flow naturally and provide effortless connection between indoor and outdoor rooms. To live in it will be to experience the joy of living within a remarkable piece of organic style modernist architecture.
Features and Benefits:
• Solar panels with energy rating 6KW, solar HW unit 300lt with an electric booster
• Slab flooring and, in appropriate areas, tiles for solar passive benefits
• Secure swimming pool with surrounding deck
• Large open fire place, ducted gas heating
• Double garage with automatic door, storage and ample off-street parking
• Security system with back-to-base connection
• 4 large rainwater tanks for the benefit of gardens that encompass the home
• Unique geometric design throughout the home and high ceilings
• Location in close proximity to the Deakin village social and medical centres, numerous Government and Private schools, the Parliamentary Triangle, Embassy Precincts, the Russell Defence Offices and the CBD
House size 201sqm
Block 883sqm
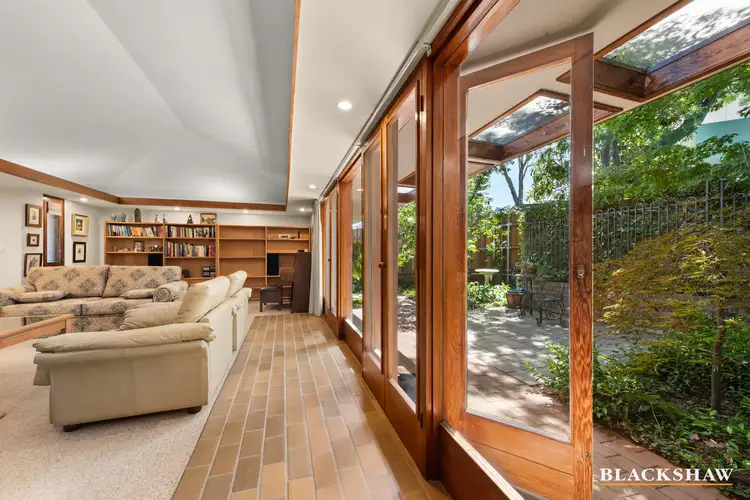
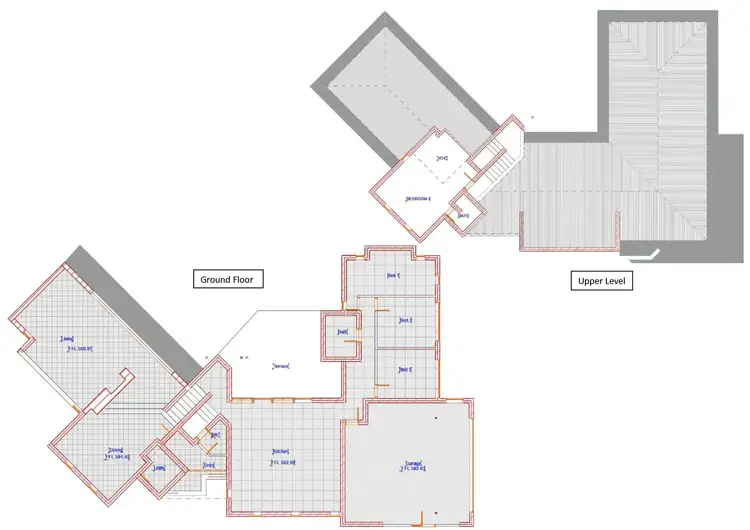
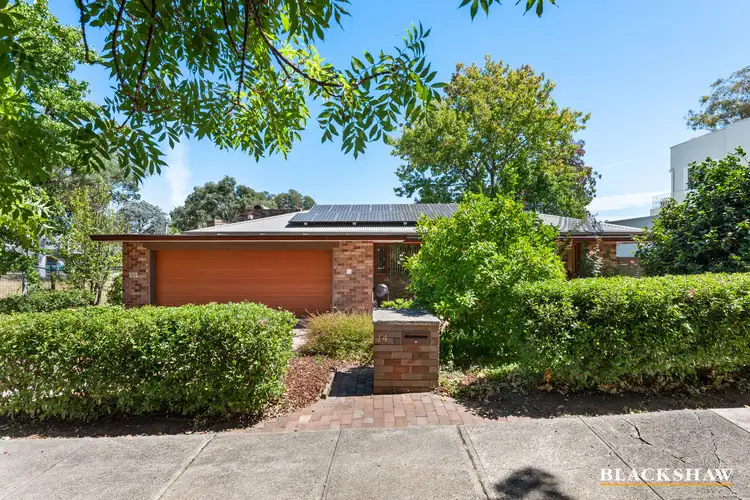
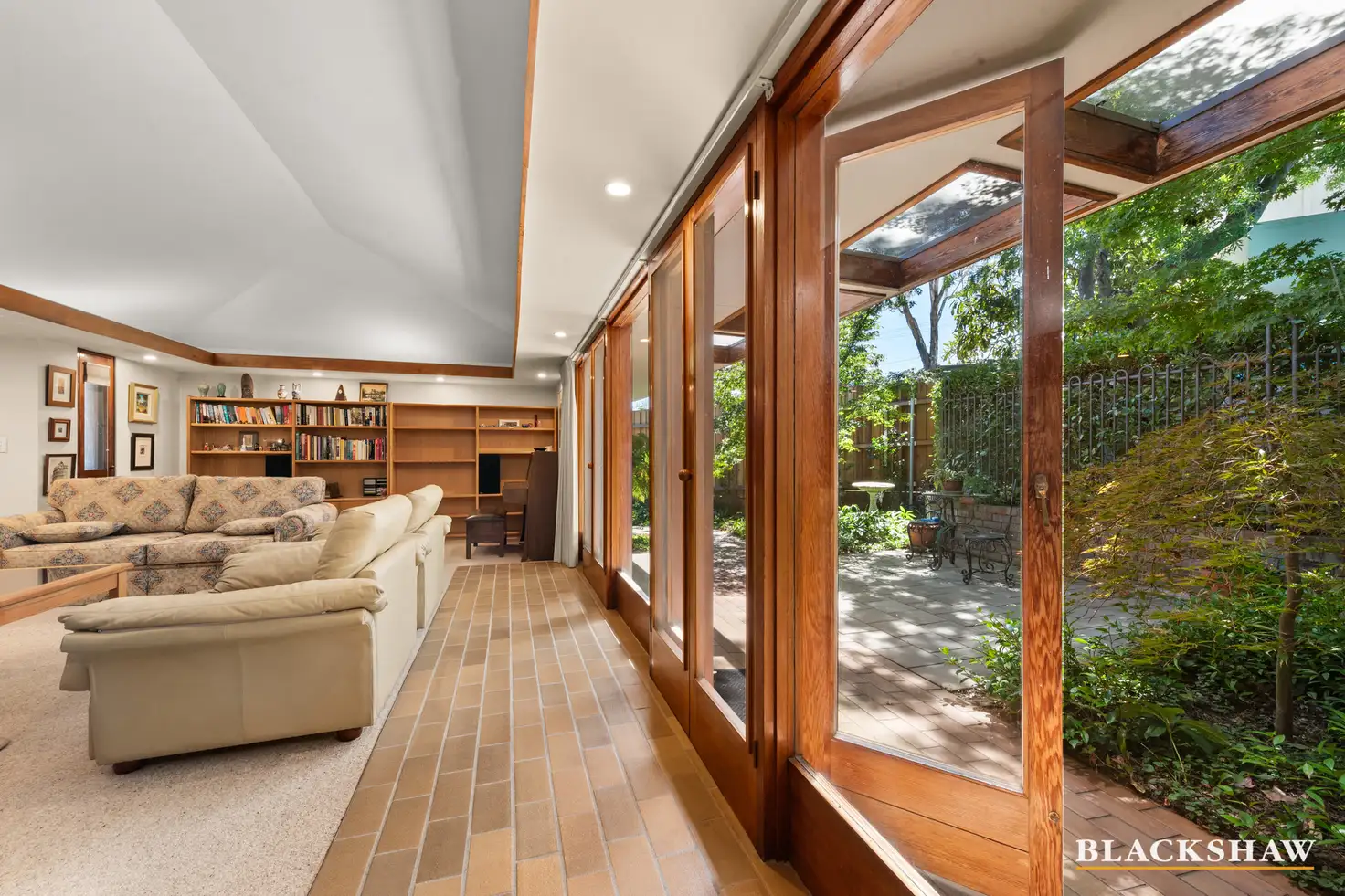


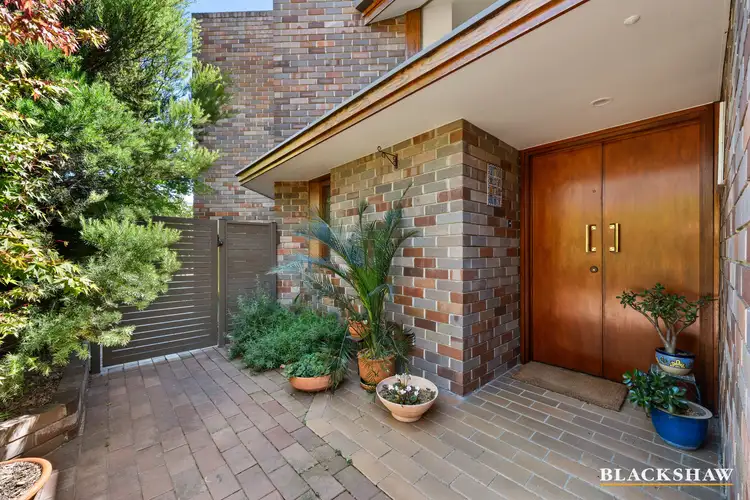
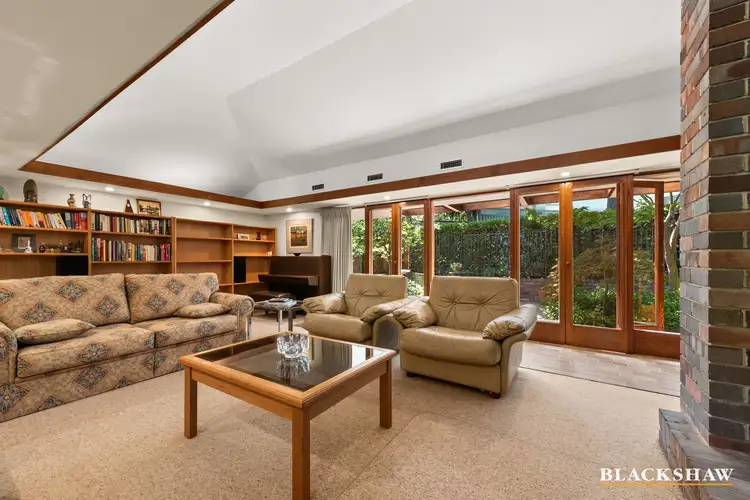
 View more
View more View more
View more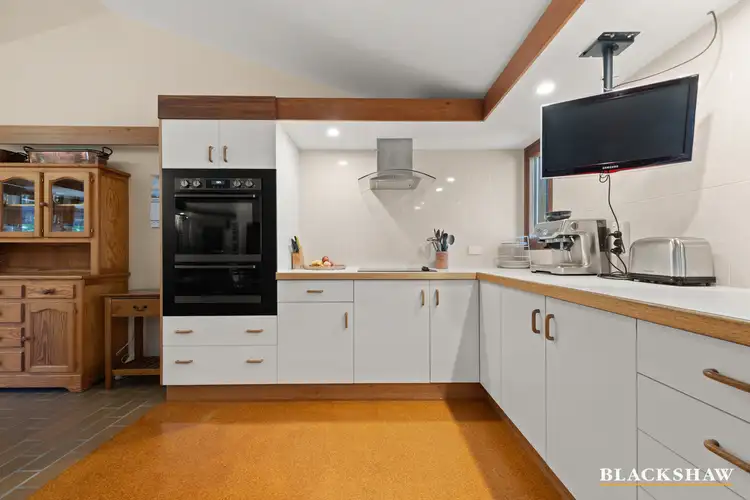 View more
View more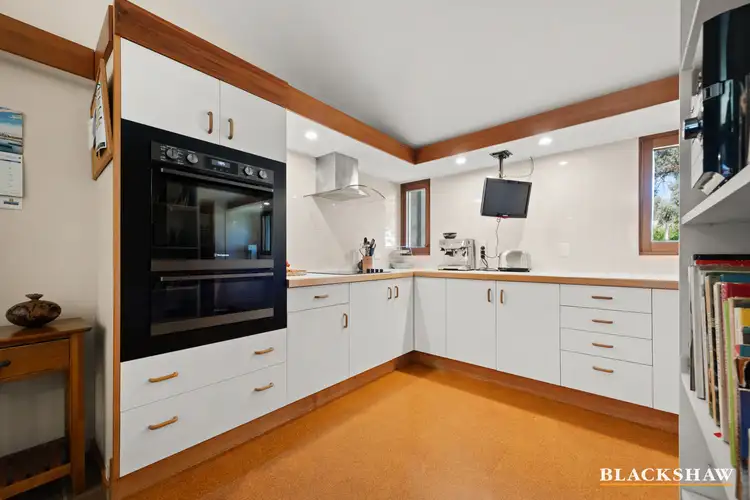 View more
View more
