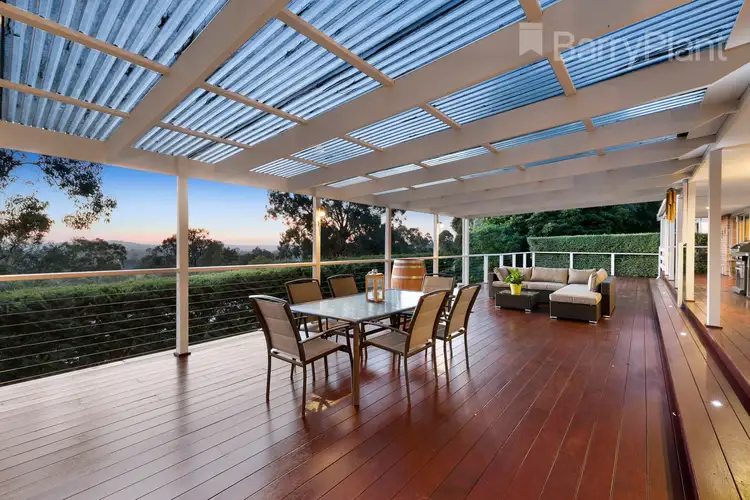Distinguished and beautifully appointed, this inspiring and sprawling split-level home makes an immediate statement from the kerb and promises to deliver a highly functional lifestyle without forgoing aesthetics.
Amassing a huge corner allotment of 1513m2 (approx.), capturing the essence of fine family living and showcasing an appreciation for a clever blend of quality and visual drama, when space and comfort is top priority, there isn't a more perfect example than here.
Large glazings create unimpeded sight lines towards the Yarra Valley and King Lake as well as strengthening the connection to the lush green surrounds. An arresting soft palette balanced by timber accents play an integral role to the inviting feel, coupled with a mixture of slate and carpet in addition to lofty vaulted ceilings to add a feeling of spaciousness to the multiple living areas.
Renovated to impress, a series of chic, relaxing spaces flow from one end of the home to the other. The formal lounge and dining is where the family gather together around the gas log fireplace during the colder months, whilst the separate family room also forms an important part of the living equation.
What you'll love about these living areas is how they cleverly interconnect to the huge decking through multiple sliding glass doors to deliver an exceptional zone for living and entertaining. The sheer volume of room here is unapparelled and quite breathtaking.
Seasoned entertainers will adore this stylish consummate kitchen. A subtle mix of a warm grey backdrop and the organic beauty of Caesarstone benchtops create lovely textural contrast, underpinned and enhanced by slate flooring. Traditional details from the warm cabinetry work well with the balance of stainless steel and features quality appliances that include an electric oven, dishwasher, in addition to an induction cooktop. Surplus drawers and a huge step-in pantry are the winning combination and reflect the home's superior functionality when it comes to storage space, a critical must-have for the family. The inclusion of a designated nook for the built-in wine rack and fridge are a boon when entertaining.
Sleeping accommodation is well provided for with four spacious bedrooms. A grand entry into the master invites you into an overwhelmingly generous and luxe retreat, incorporating a vaulted ceiling, bay window, walk-in robe and a luxurious ensuite showcasing an on-trend cantilevering vanity with Caesar finish, walk-in rain shower with frameless screen and large format floor and wall tiles. Rejuvenation is a key element to the overall design.
Two additional bedrooms feature triple built-in robes and are zoned together with a light-filled family bathroom and powder room. Last but definitely not least, the fourth bedroom is master sized and is positioned for privacy, contains built-in robes and a contemporary full ensuite. This master bedroom lends itself to multi-generational living and the study may also be used as a fifth bedroom.
Under the home, another room extends the available living space and contains a powder room and walk-in storage. This versatile area would make a great gym, rumpus room, man cave, home office or workshop for the tradesman ? just another reason why this flexible residence excels when it comes to delivering to the needs of almost any buyer.
Further comfort and convenience is promised in full measure with; highly serviceable laundry, gas ducted heating, evaporative cooling, downlights, Merbau front decking, Roman blinds, six large storage cupboards in hall, two water tanks (4040 litres in total), multiple storage sheds and outdoor spaces to enjoy, double carport with high clearance and additional parking.
Favourably positioned in a thriving community and within walking distance to; Pembroke Basin Reserve, bus stop, Pembroke and Mooroolbark East Primary Schools and Yarra Hills Secondary College, also within easy reach of St. Peter Julian Eymard Primary School, Mooroolbark Railway Station, post office, swimming pools, Collins Place shops and the EastLink freeway for fast access to surrounding suburbs or Melbourne City Centre.
In summary, a stunning synthesis of unmatched quality construction, abundant living, magnificent views, tranquil surrounds and sunsets all work together to achieve a strong and glamorous 'forever home'. We invite even the most discerning buyer to inspect.








 View more
View more View more
View more View more
View more View more
View more
