$345,000
3 Bed • 1 Bath • 4 Car • 4856m²
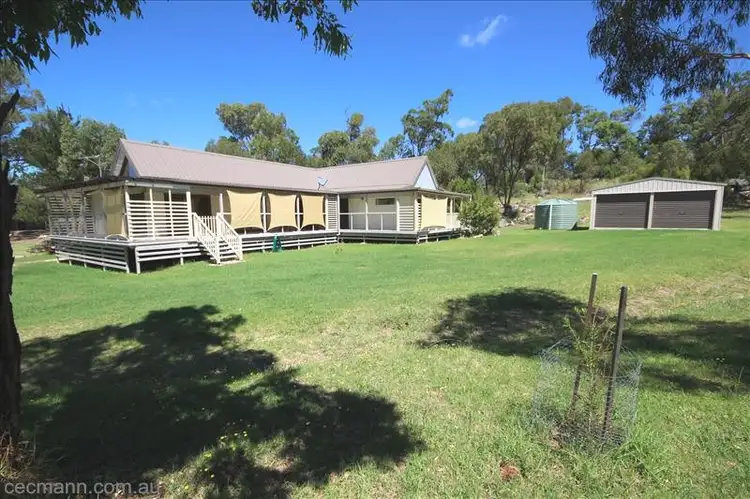
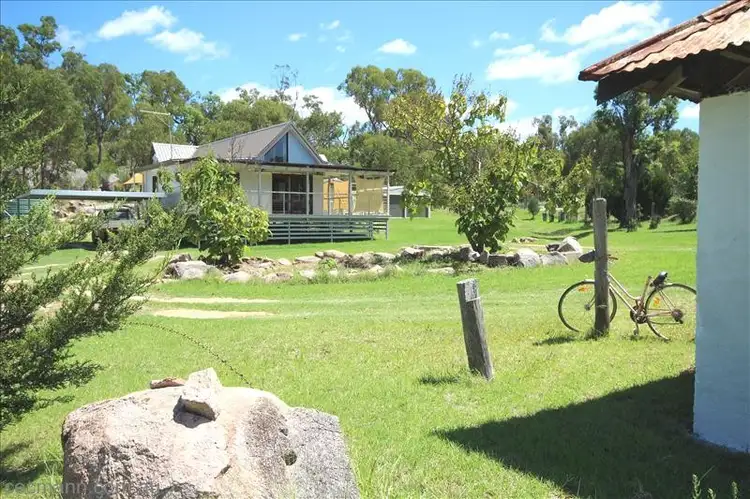
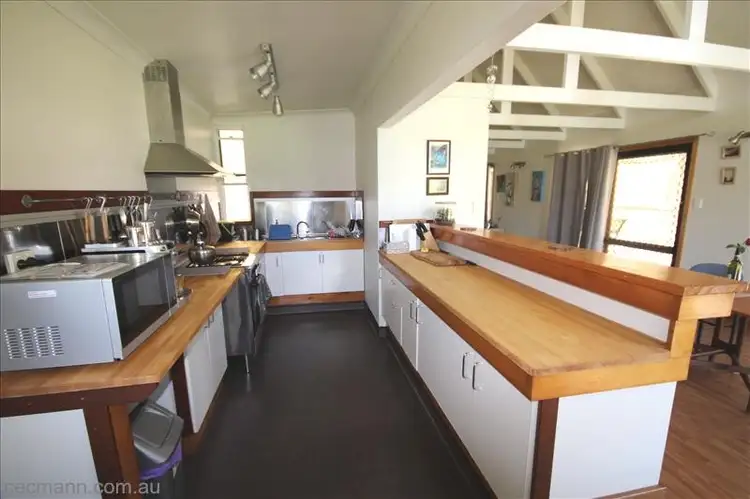
+17
Sold
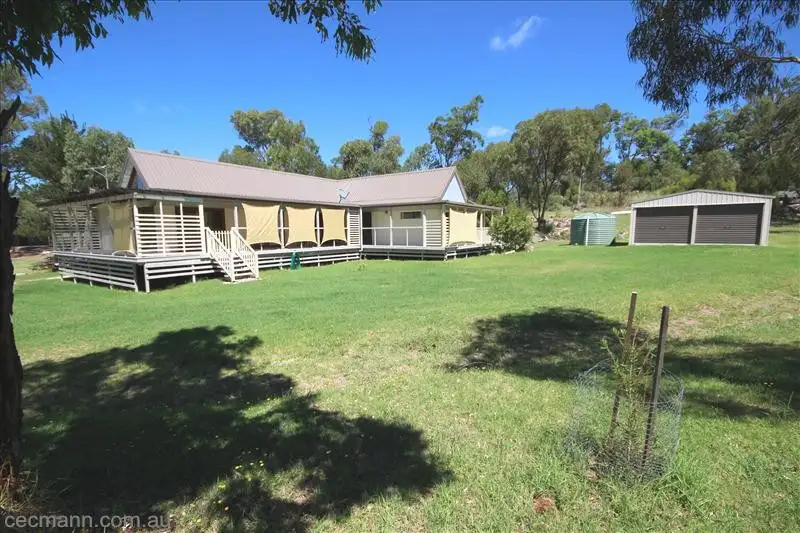


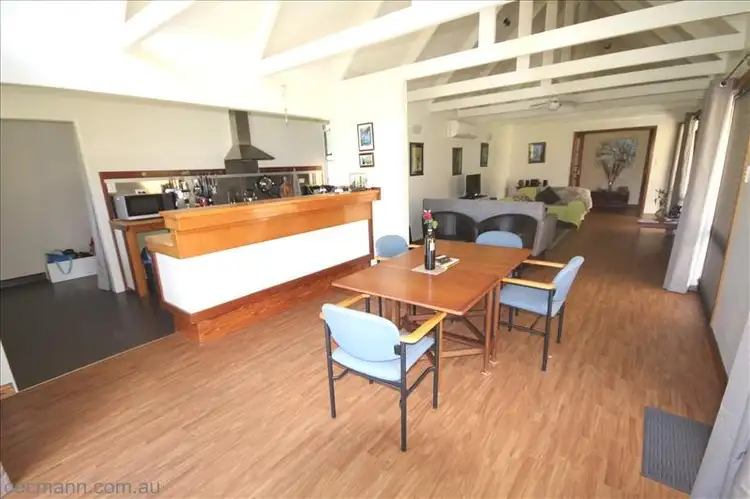
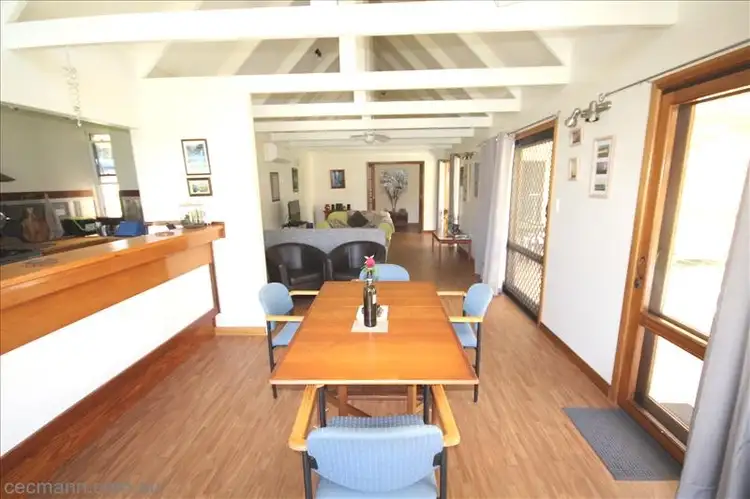
+15
Sold
14 Fernview Lane, Stanthorpe QLD 4380
Copy address
$345,000
- 3Bed
- 1Bath
- 4 Car
- 4856m²
House Sold on Tue 30 Oct, 2018
What's around Fernview Lane
House description
“A PROPERTY WITH A RURAL FEEL YET ONLY MINUTES TO TOWN”
Land details
Area: 4856m²
What's around Fernview Lane
 View more
View more View more
View more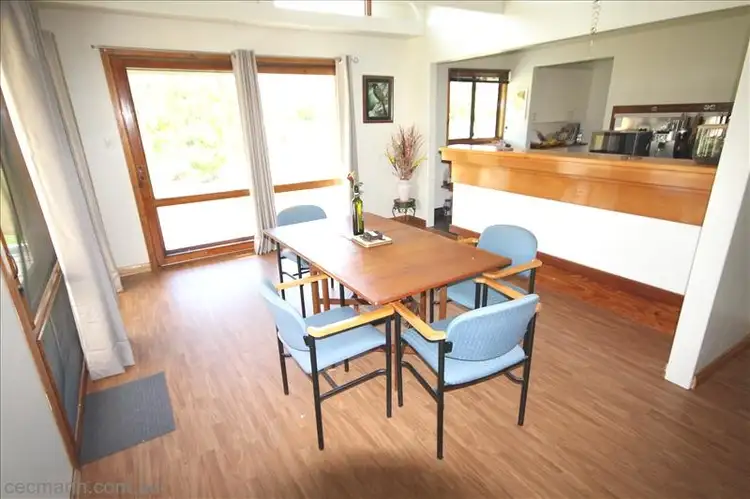 View more
View more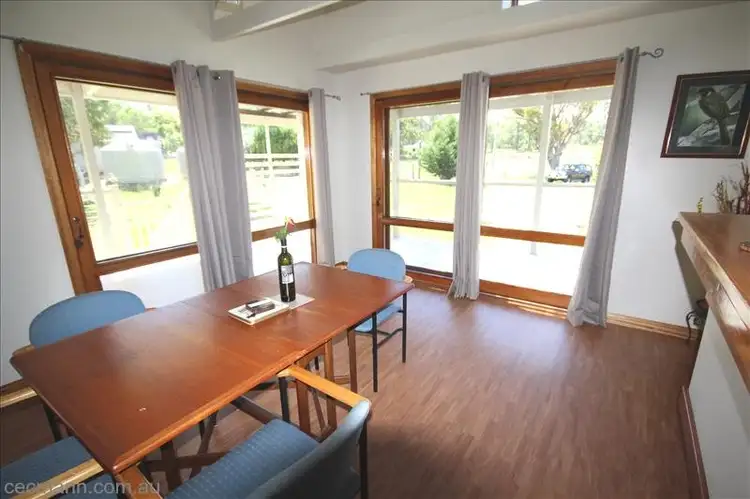 View more
View moreContact the real estate agent
Nearby schools in and around Stanthorpe, QLD
Top reviews by locals of Stanthorpe, QLD 4380
Discover what it's like to live in Stanthorpe before you inspect or move.
Discussions in Stanthorpe, QLD
Wondering what the latest hot topics are in Stanthorpe, Queensland?
Similar Houses for sale in Stanthorpe, QLD 4380
Properties for sale in nearby suburbs
Report Listing

