CRANBOURNE NORTH - THE AVENUES ESTATE - Beautifully designed, immaculately maintained and impressing at every turn, this stunning three-bedroom home delivers a prized package for lucky families in footsteps to Tulliallan Primary School.
Set among low-maintenance Palm Spring style succulent gardens, the residence wows with high ceilings, spacious dimensions, glamorous high-gloss floor tiling and an array of quality finishes pairing comfort and convenience.
A contemporary kitchen with stone countertops, stainless-steel appliances and a walk-in pantry overlooks the striking open-plan living area in the heart of the home, which spills out seamlessly via glass doors to a covered alfresco terrace to spark up the firepit after dark and open a bottle of red.
The home theatre down the hall is ideal for cosy movie nights with the kids before retiring to the sumptuous master suite with roman blinds, plush chocolate carpeting, walk-in robe and modern ensuite.
Two 3x3-metre junior bedrooms with fitted robes share a full family bathroom with shower, bathtub and separate toilet, while ducted heating, evaporative cooling, a dishwasher and double garage are among the list of inclusions.
Zoned within the highly-sought Alkira Secondary College catchment, the property is just a short zip to The Avenue Shopping Centre and 45-minutes' drive to Melbourne city centre.
CRANBOURNE NORTH is Highly sought after schools including Rangebank Primary, Courtenay Gardens Primary, Carlisle Primary, Tulliallan Primary School, Lyndhurst Secondary College and Alkira Secondary College are located in the area. Walking distance to The Avenue shopping centre, Easy access is available to Cranbourne Homemaker Centre, Thompson Parkway Shopping Centre, Springhill Shopping Centre and public transport including Merinda Park Train Station &Berwick Train Station.
BOOK AN INSPECTION TODAY, IT MAY BE GONE TOMORROW - PHOTO ID REQUIRED AT ALL INSPECTIONS!
DISCLAIMERS:
Every precaution has been taken to establish the accuracy of the above information, however it does not constitute any representation by the vendor, agent or agency.
Our floor plans are for representational purposes only and should be used as such. We accept no liability for the accuracy or details contained in our floor plans.
Due to private buyer inspections, the status of the sale may change prior to pending Open Homes. As a result, we suggest you confirm the listing status before inspecting.
All information contained herein has been provided by the vendor, the agent accepts no liability regarding the accuracy of any information contained in this brochure.

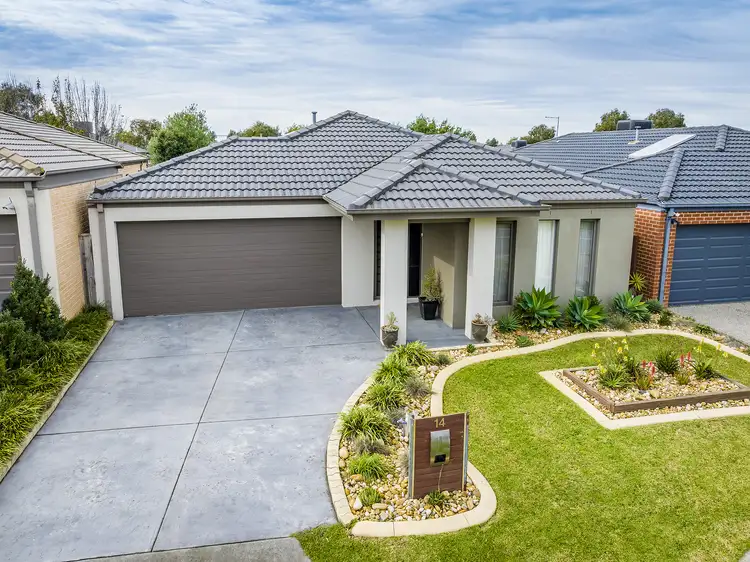


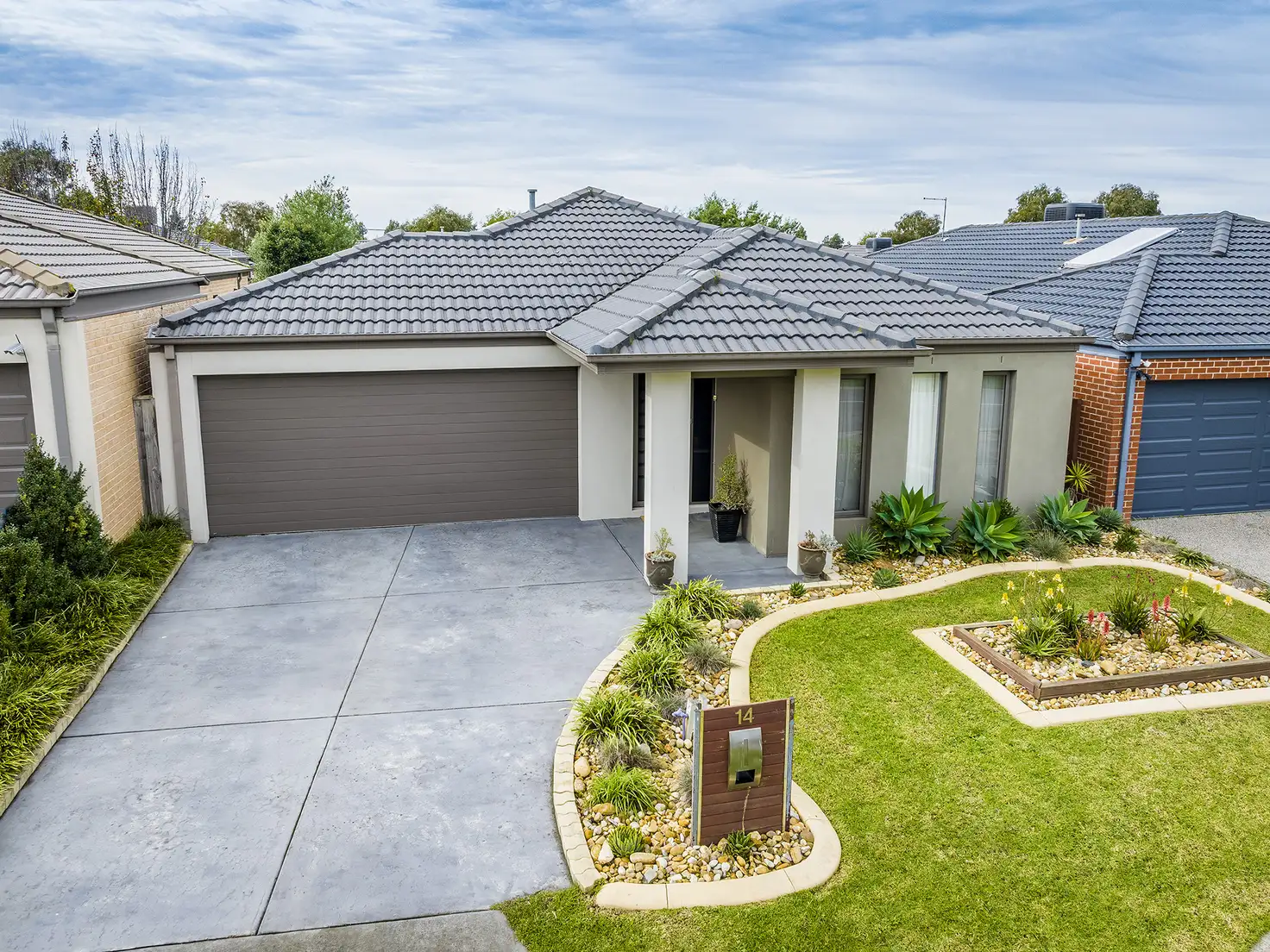


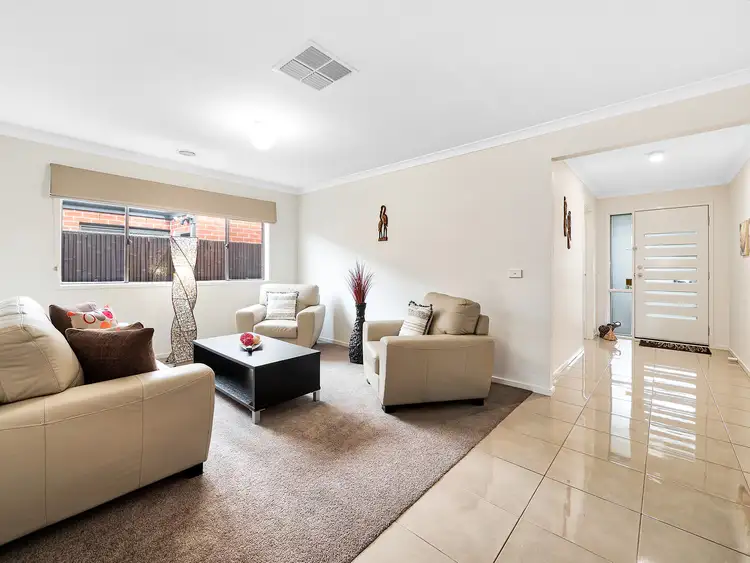
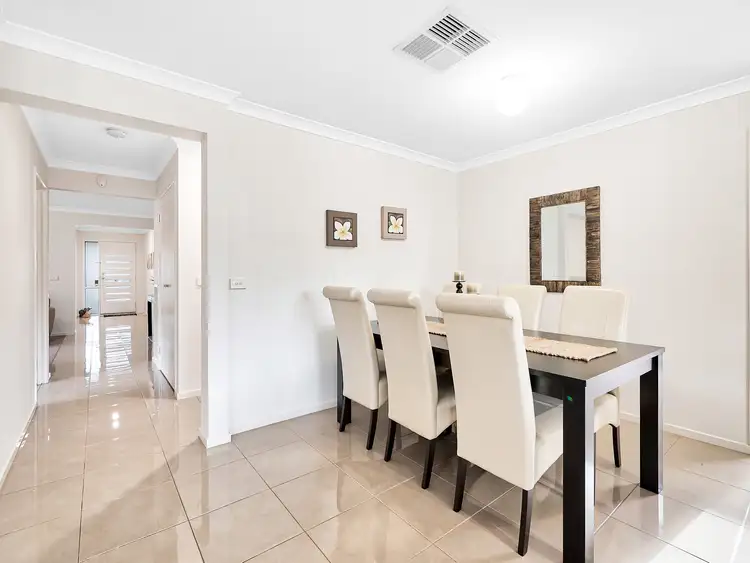
 View more
View more View more
View more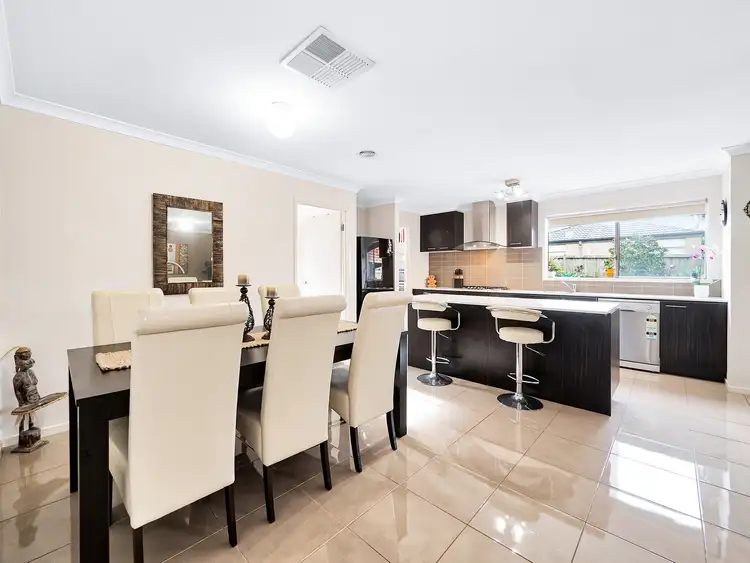 View more
View more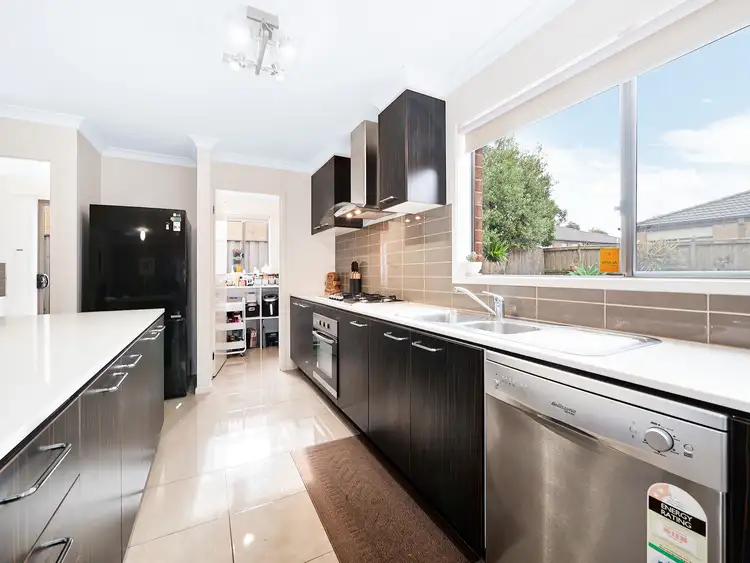 View more
View more

