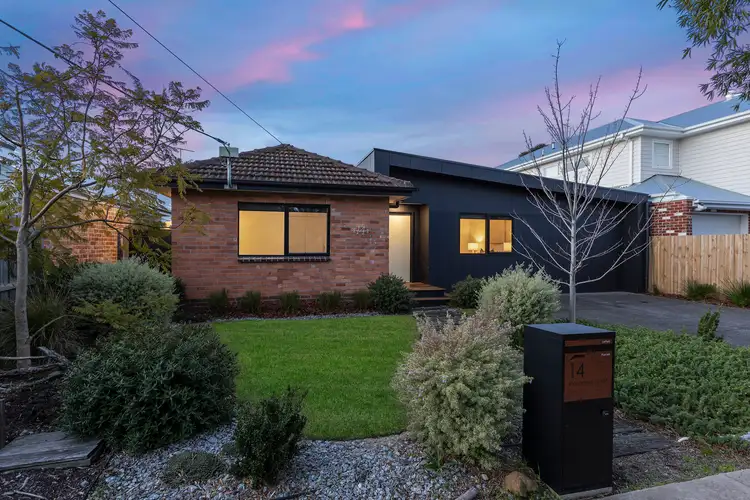Built in 1950's this original home has gone under a significant transformation into a luxurious family home offering four incredibly spacious bedrooms and a separate study room that could be used as a fifth bedroom or even a second sitting room. Beautifully fully renovated and extended in 2019 this home exudes luxury, sophistication, modern homely charm, and is functional, spacious and exceptionally executed.
The master suite is a private sanctuary, complete with a spacious walk-in robe and beautifully crafted built-in cabinetry that combines style with practicality. Bathed in natural light, the sun-drenched ensuite features a striking skylight, creating a serene atmosphere where you can begin and end each day in absolute comfort and luxury. The incredibly thoughtful design created for modern day living is obvious with the array of different versatile areas including a brilliant separate cloakroom/mudroom with access to the garage: perfect for hanging your coats, dropping the school bags and shoes at the end of the day. The kitchen is a true showpiece, featuring luxurious stone benchtops, 900ml induction stove top, dual ovens, a dedicated coffee nook, a walk-in pantry with automatic lighting, space for a plumbed fridge-freezer, and exquisitely crafted cabinetry. The main bathroom is fully tiled and features a spacious walk-in shower with a built-in niche for toiletries, a separate toilet, and exceptional storage solutions, including a thoughtfully designed built-in cupboard. A well-appointed separate laundry offers direct access to the undercover entertaining area and boasts abundant storage along with a cleverly designed hanging rail.
Just in time for summer, the outdoor alfresco invites effortless entertaining with a superbly crafted undercover area, complete with a fully integrated kitchen and BBQ plumbed to mains gas. Beautifully designed built-in cabinetry and ambient lighting create the perfect setting for year-round gatherings with family and friends. This location is perfectly positioned for families, with a wide range of quality schools and childcare options close by. Primary education is well covered with Herne Hill Primary, Manifold Heights Primary, Hamlyn Banks Primary, and Holy Spirit School all within easy reach. For secondary schooling, Clonard College, St Joseph's College, Sacred Heart College, and Western Heights College provide excellent choices. The Geelong College offers Junior and Middle School campuses nearby, while younger children are supported with Herne Hill Kindergarten and Geelong World of Learning childcare. With such a strong selection of highly regarded schools, families can feel confident knowing their children's education is well catered for at every stage. Well connected by public transport, with nearby stops on Autumn Street and Minerva Road. Route 25 links to Geelong Station, while Route 24 runs between Geelong Station and North Geelong via Herne Hill and Newtown, with Route 1 also servicing the area. Together, they provide convenient access across Geelong and surrounding suburbs. This remarkable home brings together modern design, everyday comfort, and a lifestyle location that's hard to beat. With quality finishes throughout, spacious living, and effortless access to schools, play parks, Herne Hill Reserve, transport, Melbourne, and the coast, it's a property that truly offers it all. Opportunities like this are rare, come and experience it for yourself and see why this truly is the perfect place to call home.
Things you will love:
Fully insulated floors ceilings and walls
Remotely controlled ducted heating and cooling
Irrigation system for garden
Raised veggie gardens, array of beautiful trees and plants
Apricot and peach trees
North Facing Garden
Double glazed windows
Electronic blinds in living area
Heated towel rail in bathrooms
Hanging rail in laundry room
Retractable washing line
Three phase power
Two secure car park parking in garage
Two extras spaces on the driveway








 View more
View more View more
View more View more
View more View more
View more
