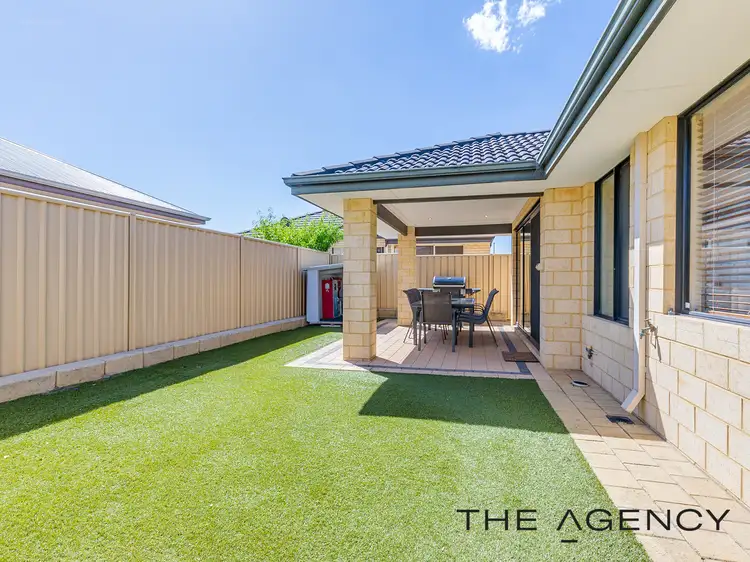$440,000
3 Bed • 2 Bath • 2 Car • 365m²



+25
Sold





+23
Sold
14 Finsbury Drive, Thornlie WA 6108
Copy address
$440,000
- 3Bed
- 2Bath
- 2 Car
- 365m²
House Sold on Tue 16 Feb, 2021
What's around Finsbury Drive
House description
“Fabulous on Finsbury”
Property features
Other features
reverseCycleAirConBuilding details
Area: 214m²
Land details
Area: 365m²
Interactive media & resources
What's around Finsbury Drive
 View more
View more View more
View more View more
View more View more
View moreContact the real estate agent

Amanda Dury
The Agency - Perth
0Not yet rated
Send an enquiry
This property has been sold
But you can still contact the agent14 Finsbury Drive, Thornlie WA 6108
Nearby schools in and around Thornlie, WA
Top reviews by locals of Thornlie, WA 6108
Discover what it's like to live in Thornlie before you inspect or move.
Discussions in Thornlie, WA
Wondering what the latest hot topics are in Thornlie, Western Australia?
Similar Houses for sale in Thornlie, WA 6108
Properties for sale in nearby suburbs
Report Listing
