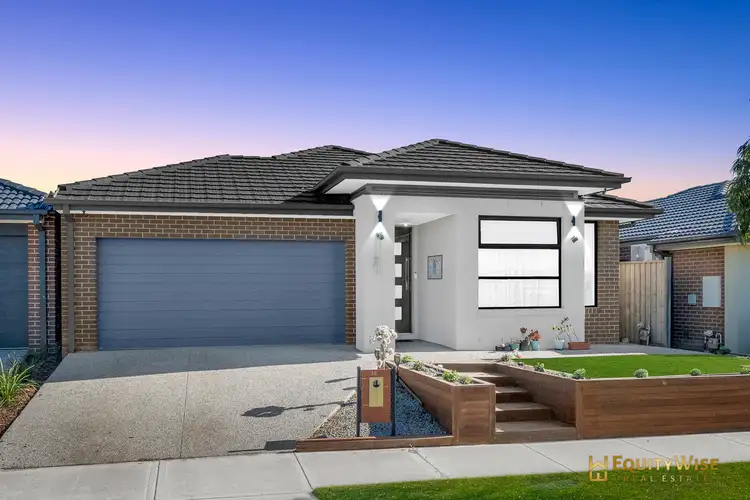Proudly presented by Chetan Raj & Equity Wise Real Estate | 0468 373 955
Why 14 Fitzrovia Drive ?
- True South East-facing, flooded with natural morning sunlight
- Mimosa home with striking modern façade
- High Street Appeal with Designer landscaping and Timber steps
- Artificial turf and concreting all around
- Close to Shopping, parks, childcare, gym, and transport
- Multiple zones including a dedicated media/second lounge
Welcome to 14 Fitzrovia Drive, Wyndham Vale, a Mimosa-built architectural masterpiece offering style, warmth, and everyday convenience in perfect balance. Thoughtfully enhanced with additional upgrades, this home is a showcase of luxury living designed for families who appreciate comfort, connection, and class.
A Gourmet Entertainer’s Kitchen
A commanding 40mm waterfall-edged stone island with room for cooking, serving, or breakfast bar conversations.
Designer bulkhead and statement chandelier that add drama and warmth to everyday dining.
900mm appliances including gas cooktop, premium oven, and integrated dishwasher—delivering both practicality and prestige.
A huge walk-in pantry, cleverly separated by its own door to conceal bulk storage perfect for keeping the entertaining zone pristine.
Master Suite:
Your master bedroom is more than a place to sleep it’s a sanctuary. Thoughtfully positioned at the home’s front, it embraces privacy while welcoming the soft glow of morning light, thanks to extended rectangular windows crafted to capture the sunrise.
Space for a true king-sized domain, with room for furnishings and relaxing.
A fully fitted walk-in robe, concealed behind its own door for privacy and neat design.
Dual stone vanities, contrasting finishes and artisanal Phoenix fixtures, reflecting durability as well as design.
Premium rust-free stainless-steel shower frames matched with modern glazing, making the ensuite feel spa-like in quality.
Imagine starting every morning washed in soft natural light, ready to face the day ahead.
Living & Dining:
Dedicated theatre/media room your separate haven to unwind, entertain or create immersive experiences.
Family dining area large enough to accommodate an 8-seater dining table, accented by a chic chandelier overhead.
Large open-plan living zone seamlessly connected to the kitchen, purpose-built for easy family flow.
Space thoughtfully designed to house a 100-inch feature wall TV, amplifying your cinematic nights.
Direct access to the rear alfresco, perfectly positioned midway along the sun’s path to guarantee both winter warmth and summer shade.
Practical Touches That Elevate Daily Living
The luxury of this home doesn’t stop at its appearance it extends to the small conveniences that make life genuinely easier:
Three additional, generously sized bedrooms complete with built-in robes.
A central bathroom with bathtub perfect for families and guests.
Additional separate toilet, ensuring convenience during busy mornings.
Extended laundry with stone bench top, capable of housing a large washer and dryer, plus two full storage cupboards.
Double remote-controlled garage with internal access and surplus storage provisions.
Bespoke fly screen and Venetian blinds throughout, balancing practical living with refined detailing.
Carefully planned LED down lights and curated colour palette for consistent ambiance and design harmony.
Outdoor Living Made Simple
The rear alfresco zone becomes a true extension of your living space welcoming in the warmth of the morning sun in winter and providing the shade you crave in summer. Surrounding this is fully landscaped, artificial grassed yard requiring virtually no upkeep. You’ll spend less time on chores and more time enjoying what matters most whether that’s an intimate brunch outdoors or a lively backyard gathering with friends.
Location That Elevates Lifestyle
Positioned in one of Wyndham Vale’s most desirable precincts, this property places everything within easy reach:
Walking distance to bus stops, community shops, gym facilities and childcare.
Minutes from the highly anticipated MacKillop School (Prep–Year 12), a game-changing upcoming educational hub.
30-minute express train into Melbourne CBD for professionals seeking city convenience.
Rapid freeway access to places that matter whether that’s work in the city or leisure along Victoria’s Surf Coast.
Surrounded by green parklands, family-friendly streets, and welcoming neighbours, offering the lifestyle balance every family dreams of.
The Feeling: A Lifestyle That Inspires
This home radiates more than its luxury inclusions ,it radiates soul. Bright and positive energy flows naturally from its east-facing design. The elevated entry and flooding sunlight invite joy throughout the day, while the tailored living zones make entertaining and family time effortless.
Here, mornings are energised, evenings are restful, and weekends transform into celebrations. This is where conversations linger in the kitchen, films come alive in the media room, and laughter fills the alfresco.
It’s not just a house it’s the place your family story will unfold.
📞 Contact
Chetan Raj – 0468 373 955
Sweta – 0466 523 258
Equity Wise Real Estate
PHOTO ID REQUIRED AT ALL INSPECTIONS
DISCLAIMER: All dimensions and information are approximate and provided for general purposes only. Buyers are advised to undertake their own enquiries.








 View more
View more View more
View more View more
View more View more
View more
