Located an easy 200m stroll via a sealed pathway to all the popular local shops and eateries, the former Beechworth Baptist Church was erected in 1873 under the guidance of James Ingram (affectionately known as the "Grand Old Man' of Beechworth) on the site where he first pitched his tent. It has been thoughtfully reimagined to create two separately liveable areas, or a potential front gallery or workspace, and seamlessly blends heritage charm with modern convenience in one of North East Victoria's most coveted communities.
From the moment you arrive through the grand timber entrance, the original grandeur is on full display. Soaring cathedral ceilings, stained-glass windows, hardwood floors, and an abundance of light and space set the tone for what awaits within.
The Original Church Residence
Retaining all the charm and features of the original church, the Nave now accommodates an open plan lounge, meals area, and kitchen, and dual sets of French doors open onto an outdoor paved courtyard. Baltic pine floors, stained glass windows, and vaulted timber-lined ceilings are all notable features.
The kitchen includes an electric oven and cooktop, stainless-steel sink, pantry, dishwasher, excellent storage, and a meals area.
Sitting above the original Crossing and Apse is a loft-styled, king-sized bedroom overlooking the living area and including a walk-in robe, shower room, separate toilet, and vanity.
The Contemporary Extension
Accessed via the original church, is the original vestry, which is now a central walk-through, and provides a seamless flow to the recent extension, which can potentially be closed to create two private and independent living areas. The vestry now contains a laundry, toilet, office space, and internal access to the double garage with dual remote doors.
Privately set back from the original church is a light-filled contemporary extension featuring an open plan living area, extensive surrounding windows, views to the rear gardens, kitchen with a gas cooktop, electric oven, dishwasher, excellent storage, lounge with a wood-style gas fireplace, and a separate meals area.
The main, king-size bedroom includes a walk-through robe and a tiled ensuite complete with a toilet, walk-in shower, vanity, and extra storage.
Additional features of the extension include double-glazed windows, floating floors, split-system air-conditioning, ceiling fan, and sliding doors to the rear, an extra-wide verandah, and the surrounding views.
Outdoor Living & Extras
Outside, this home includes established gardens, a shaded paved courtyard, spa, underground/walk-in wine cellar, and a garden shed.
Beechworth's Baptist Church is more than a residence – it is a landmark.
Contact the Indigo Real Estate Sales Team on 035728 3295 for more information and to arrange your inspection.
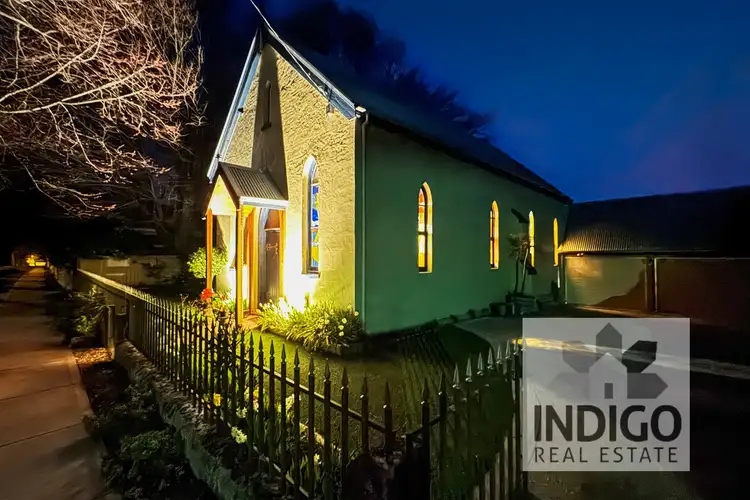
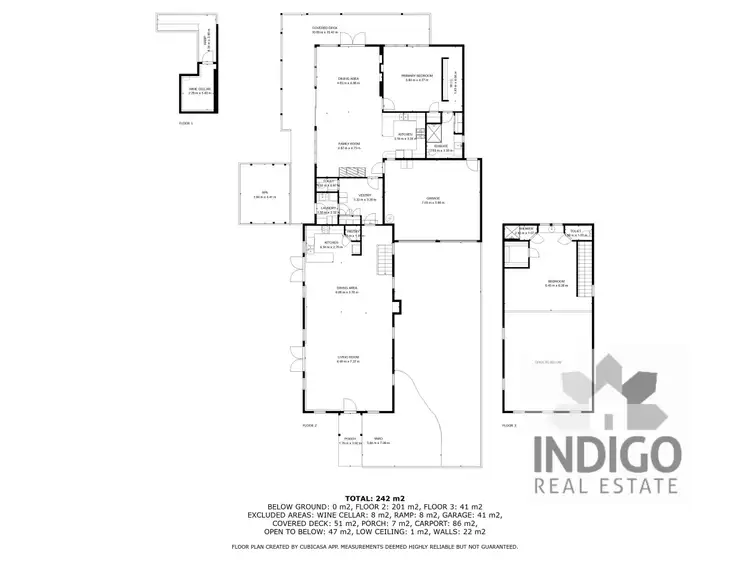
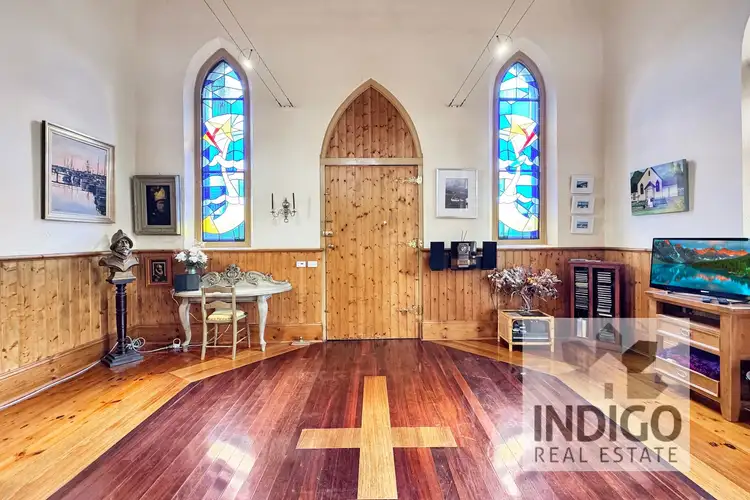
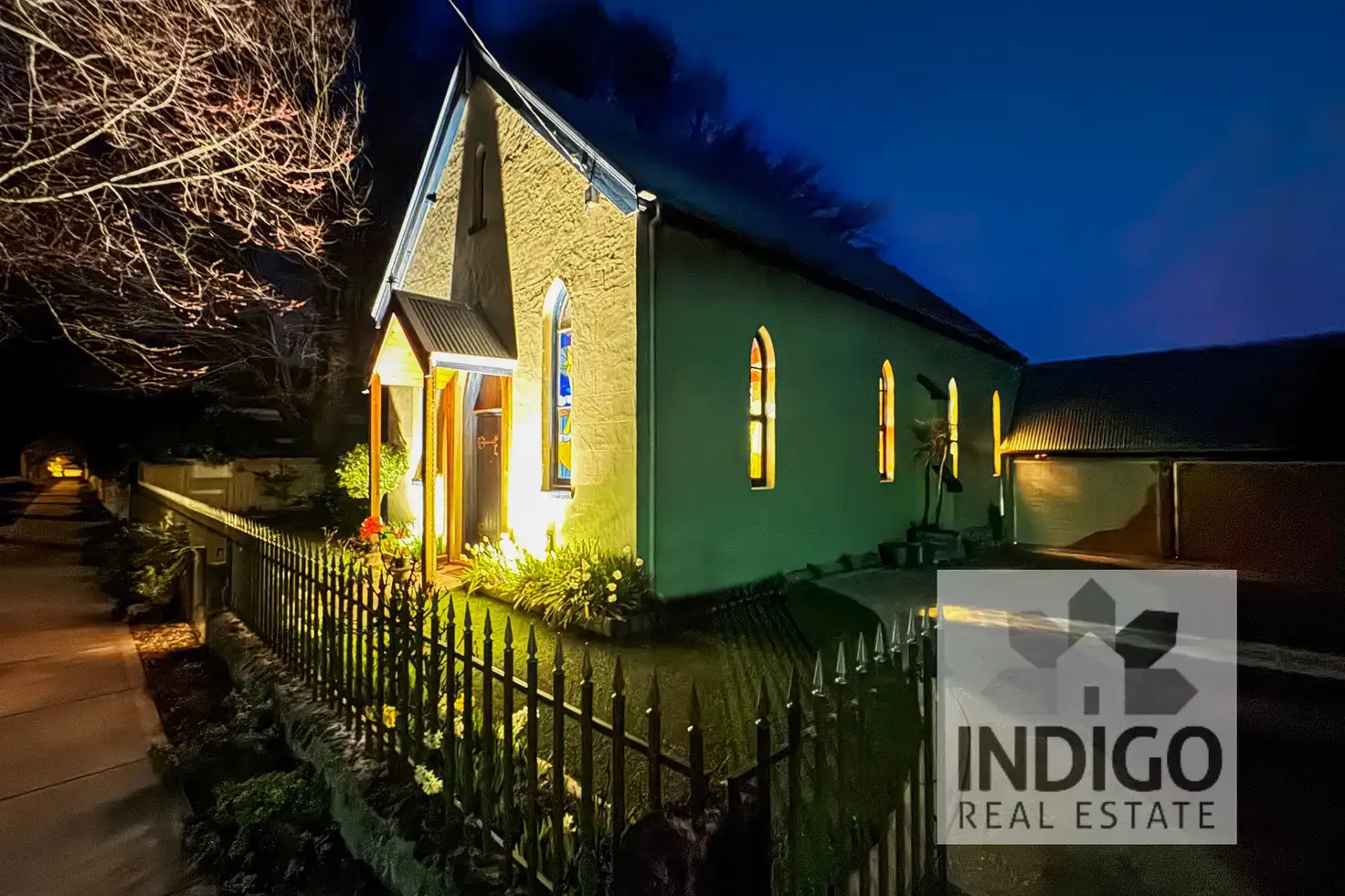


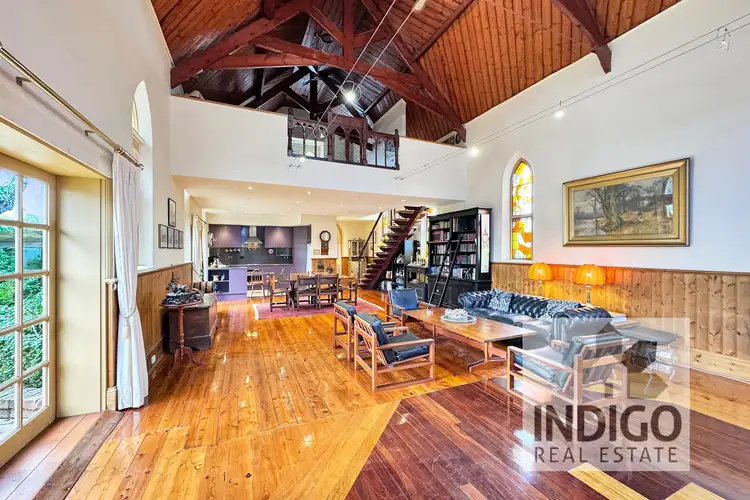
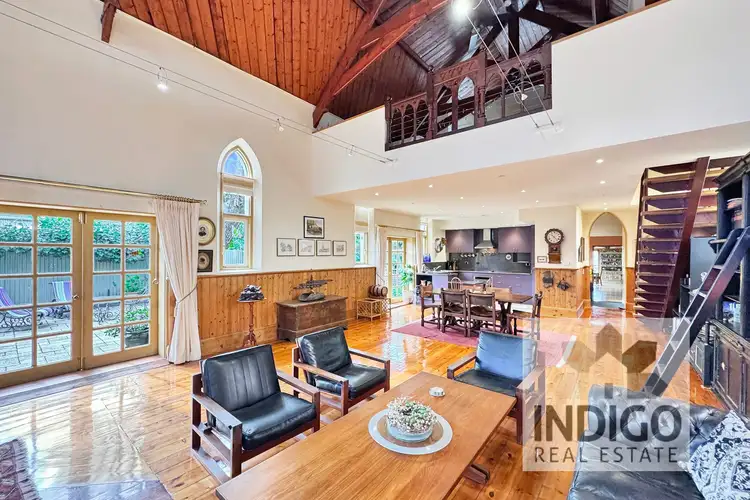
 View more
View more View more
View more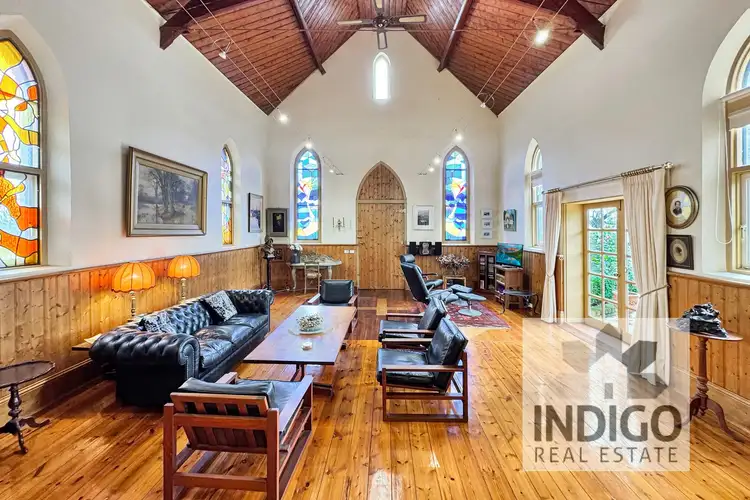 View more
View more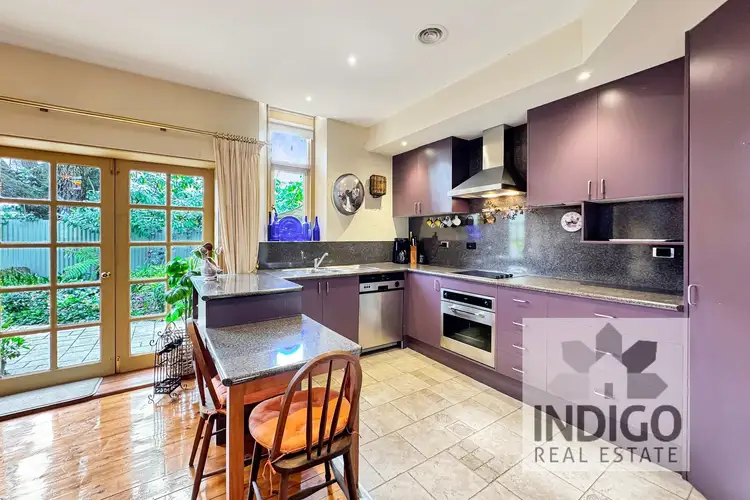 View more
View more
