RILEY DUNNE & RAY WHITE ALLIANCE ARE EXCITED TO PRESENT 14 FRAWLEY DRIVE, REDBANK PLAINS TO MARKET!
Step into a home that blends space, style, and versatility - ideal for families, first-home buyers, or astute investors. With a generous 227sqm of living space, this thoughtfully designed residence offers multiple living areas, three generously sized bedrooms, and a functional layout that adapts to your lifestyle needs.
Upstairs, you'll find three comfortable bedrooms, all featuring built-in robes, ceiling fans, and a mix of plantation shutters and security screens to enhance both privacy and aesthetic appeal. The central bathroom includes a bathtub and separate toilet - perfect for busy mornings and relaxed evenings alike.
At the heart of the home lies the open-plan kitchen, dining, and living area - a warm and welcoming space with hybrid flooring underfoot. The modern kitchen is fitted with an island bench, electric cooktop, and ample cabinetry, combining practicality with contemporary style.
Downstairs delivers even more flexibility, with a large rumpus room perfect for a second lounge, games area, or a private retreat for teens. There's also a dedicated office - ideal for remote work or study - and a handy powder room conveniently located next to the laundry.
Stay comfortable all year round with ceiling fans and split-system air conditioning throughout the home. And when it comes to parking, you'll be spoiled for choice with a double lock-up garage, a double carport, and additional driveway space for visitors, trailers, or extra storage.
Set in a prime location just moments from schools, parks, public transport, and shopping centres, this home offers unbeatable lifestyle convenience in the heart of Redbank Plains.
FEATURES INCLUDE:
- 3 bedrooms with built-in robes & ceiling fans
- Café shutter plantation blinds for added style and privacy
- 1 bathroom with a bathtub & separate toilet
- Extra powder room downstairs for added convenience
- 2 separate living spaces - main living area & rumpus room
- Functional kitchen with an island bench, 600mm electric cooktop & ample cabinetry
- Ceiling fans & split system air conditioning throughout
- Hybrid flooring for a modern and durable finish
- 6.2kW solar system
- Dedicated office space downstairs
- Double lock-up garage + double carport + driveway parking
- 227sqm floor size offering plenty of space
- Convenient location close to schools, shops & public transport
- Comes with a 6x9m shed that is ready to be assembled
This incredible property has everything you need for modern, spacious, and comfortable living. Don't miss out-contact us today to arrange an inspection!
Important: Whilst every care is taken in the preparation of the information contained in this marketing, Ray White will not be held liable for the errors in typing or information. All information is considered correct at the time of printing.
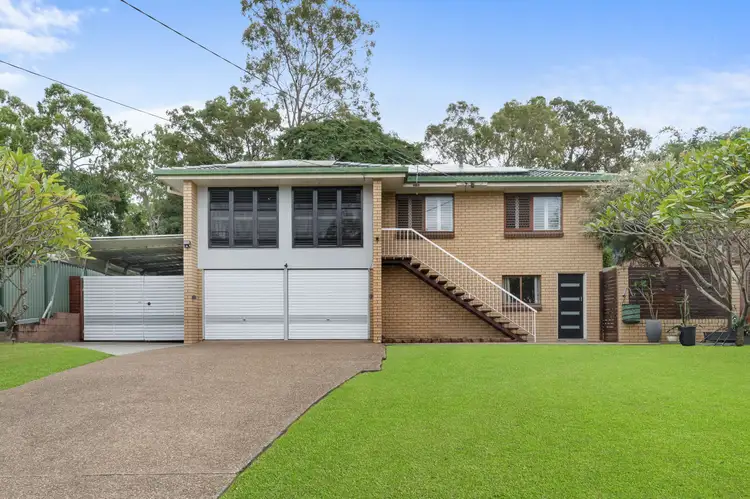
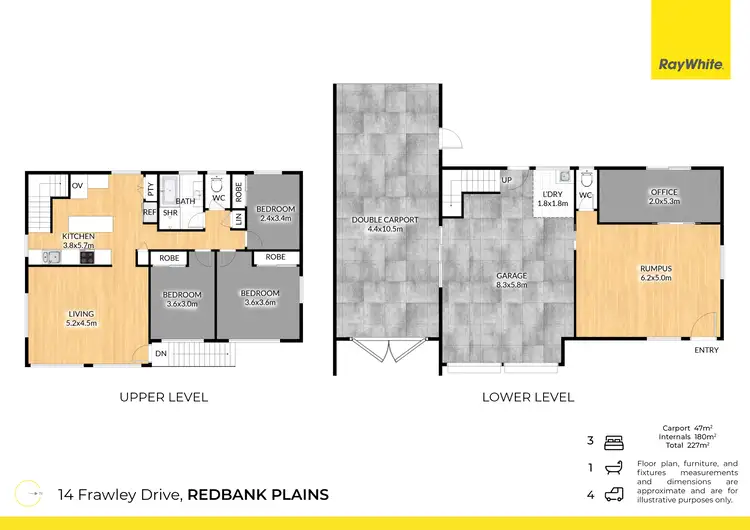
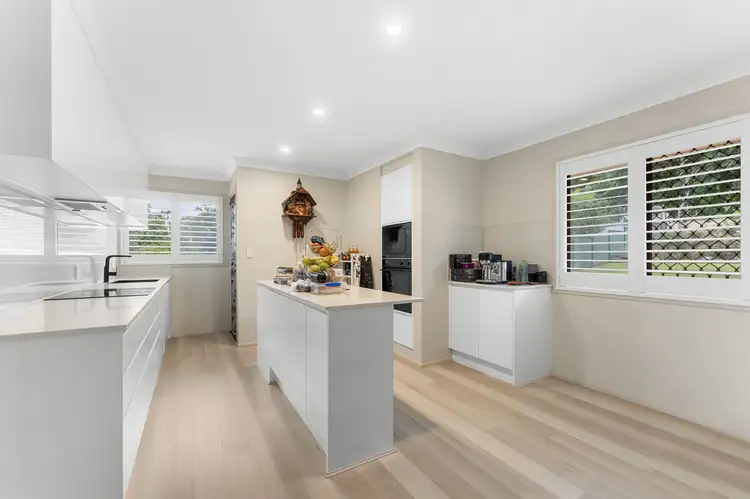
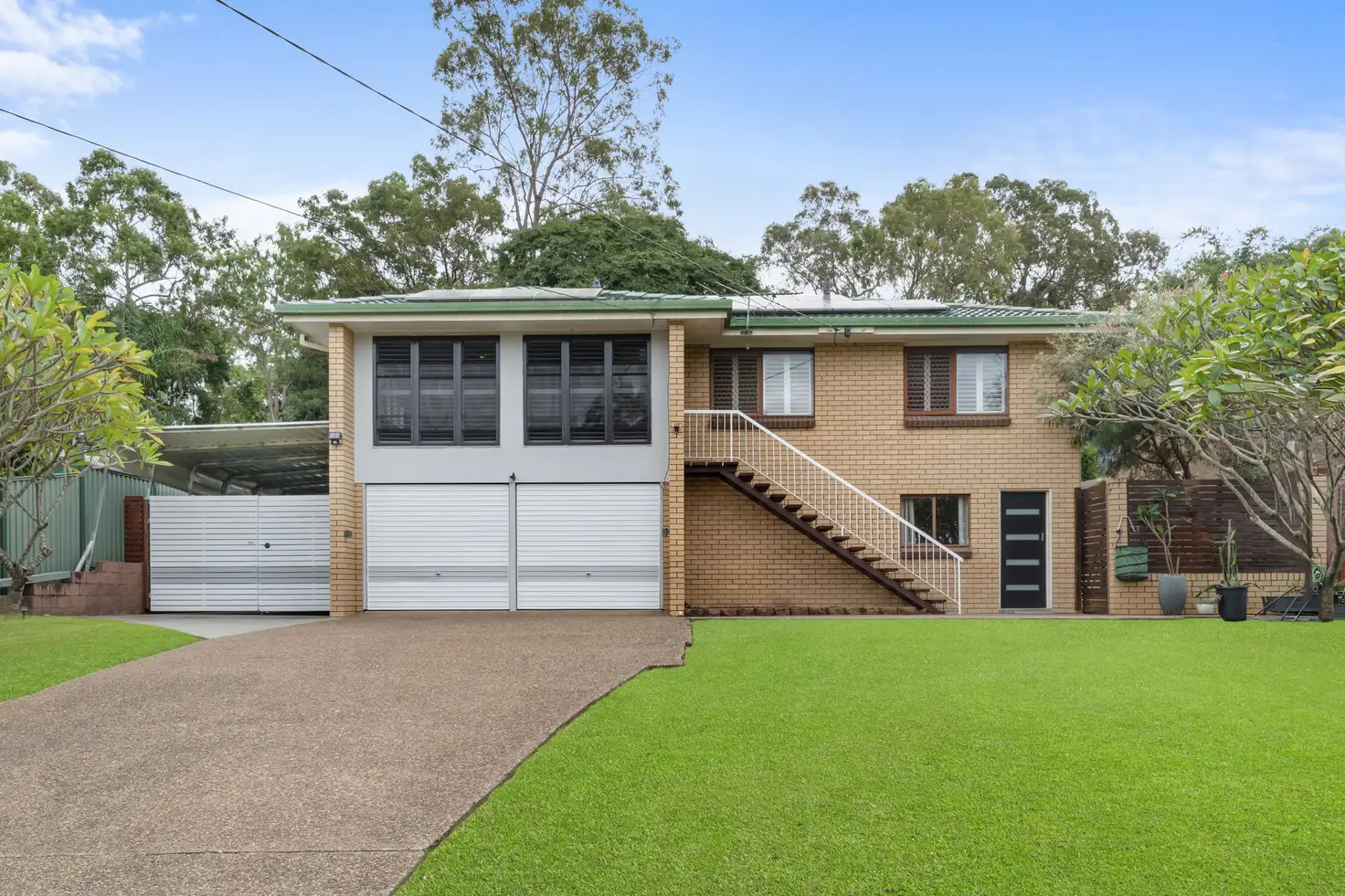


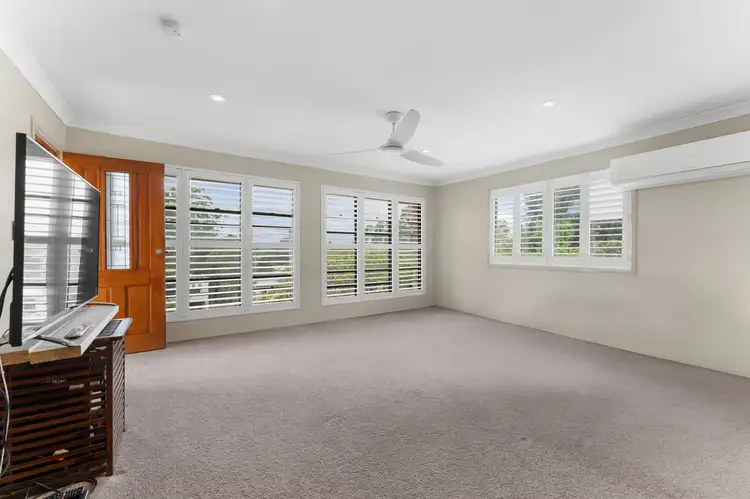
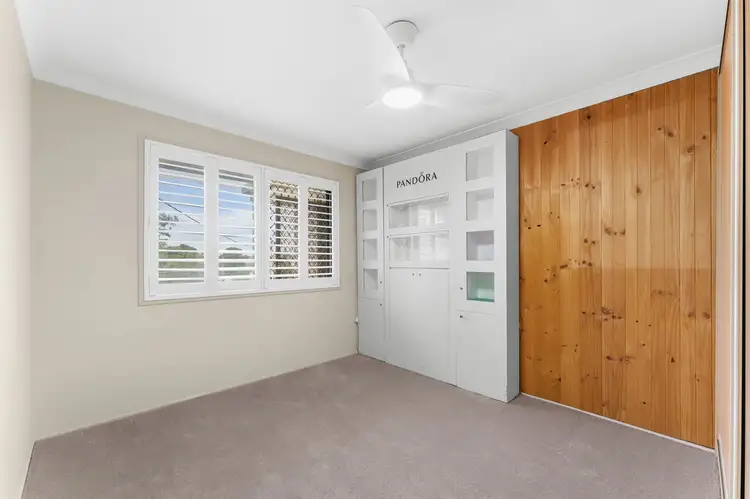
 View more
View more View more
View more View more
View more View more
View more
