Auction Location: On site
Positioned on the highest point of Springbank Rise, this grand family home is where luxury meets functionality.
Imagine waking up to stunning sunrises in your east facing master bedroom, also spoiled with uninterrupted expansive views and natural light streaming into multiple living spaces. This is the essence of out upper-floor living. The master bedroom, set apart for ultimate privacy, provides a serene retreat. Second bedroom is equipped with built in robe, and views of the whole Canberra. While the lounge's gas fireplace invites cozy evenings with loved ones. The kitchen is a chef's delight, featuring soft-close cupboards and drawers, a 900mm cooktop and oven, an integrated dishwasher, a walk-in pantry, and a breakfast bar for casual dining. With 3-zone ducted air conditioning, double-glazed windows, and Crimsafe security doors, your comfort and safety are paramount. And did I mention about the views?
The lower floor extends the home's versatility with 2 additional bedrooms each with built in robe. And the 5th room is a multi-purpose room, perfect for guests or a home office. Each room is equipped with individual split systems to ensure personalized comfort. The main bathroom boasts a luxurious bathtub, providing a spa-like experience right at home. Ample storage, a dedicated cellar, and practical features like a ducted vacuum system underscore the home's thoughtful design and attention to detail.
Step outside to an entertainer's paradise, where a covered area with blinds and a natural gas outlet for a BBQ await your next gathering. The beautiful decking and landscaped, low-maintenance garden create a picturesque setting, complemented by a large rainwater tank for sustainability. Nestled at the end of a private and quiet cul-de-sac, the home offers side access ideal for a caravan, boat, or trailer, enhancing its practicality.
Seamlessly blending luxury, convenience, and security, this home is an unparalleled opportunity for discerning buyers. From the intercom doorbell and security alarm system to the instant gas hot water and proximity to a peaceful reserve, every detail is crafted to elevate your living experience. Make this dream home yours and enjoy a lifestyle of unmatched comfort and elegance.
Key Features:
* Uninterrupted views for beautiful sunrises and sunset
* Multiple living spaces with loads of natural light
* Segregated master bedroom with WIR
* Double vanity in ensuite
* Gas fireplace in lounge
* Soft-close kitchen cupboards and drawers
* 900mm cooktop and oven
* Integrated dishwasher
* Walk-in pantry
* Breakfast bar
* 3-zone ducted air conditioning
* Double glazed windows
* Crimsafe security door
* Intercom doorbell
* Security alarm system
* Ducted vacuum
* 5th Bedroom/Studio/Rumpus/Office
* All other bedrooms with BIR
* Main bathroom with bathtub
* Individual split system in all rooms
* Ample storage space
* Cellar
* Covered outdoor entertainment area with blinds
* Natural gas outlet for BBQ
* Close to reserve
* Beautiful decking and landscaping
* Cozy low-maintenance garden
* Large rainwater tank
* End of a private and quiet cul-de-sac
* Instant gas hot water system
* Side access, ideal for caravan/boat/trailer
Property details...
Total Living: 267.25sqm (approx)
Terrace: 26.5sqm (approx)
Alfresco: 34.11m2
Garage: 45.25sqm (approx)
Total Build: 373.11sqm (approx)
Block: 724sqm (approx)
Built: 2016
EER: 5.5
Rates: $837.25 p.q. (approx)
Land Tax: $1,445.93 p.q. (approx)
Disclaimer:
The material and information contained within this marketing is for general information purposes only. Canberry Properties does not accept responsibility and disclaim all liabilities regarding any errors or inaccuracies contained herein. You should not rely upon this material as a basis for making any formal decisions. We recommend all interested parties to make further enquiries.
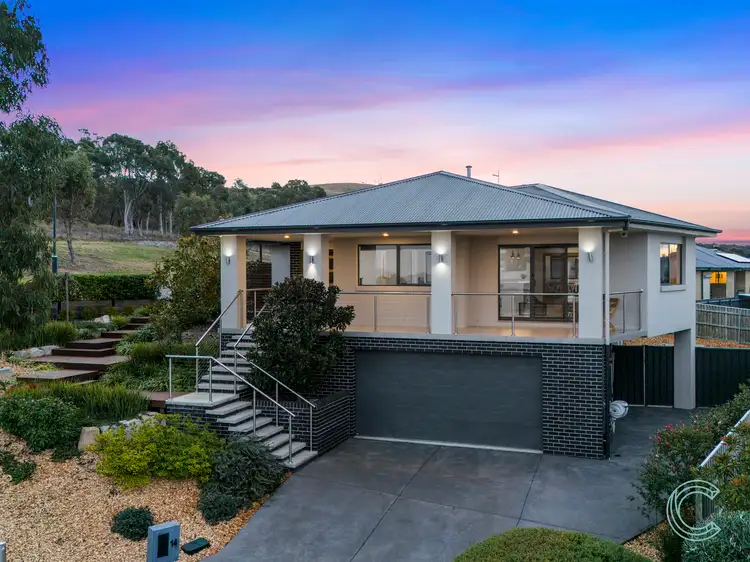
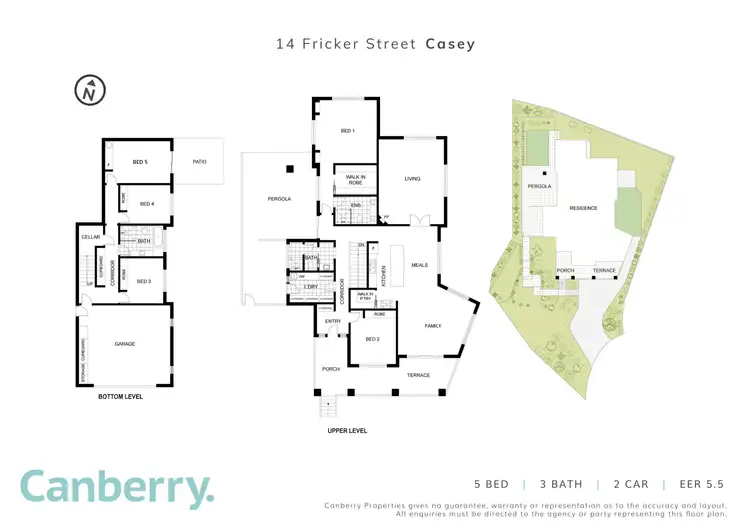

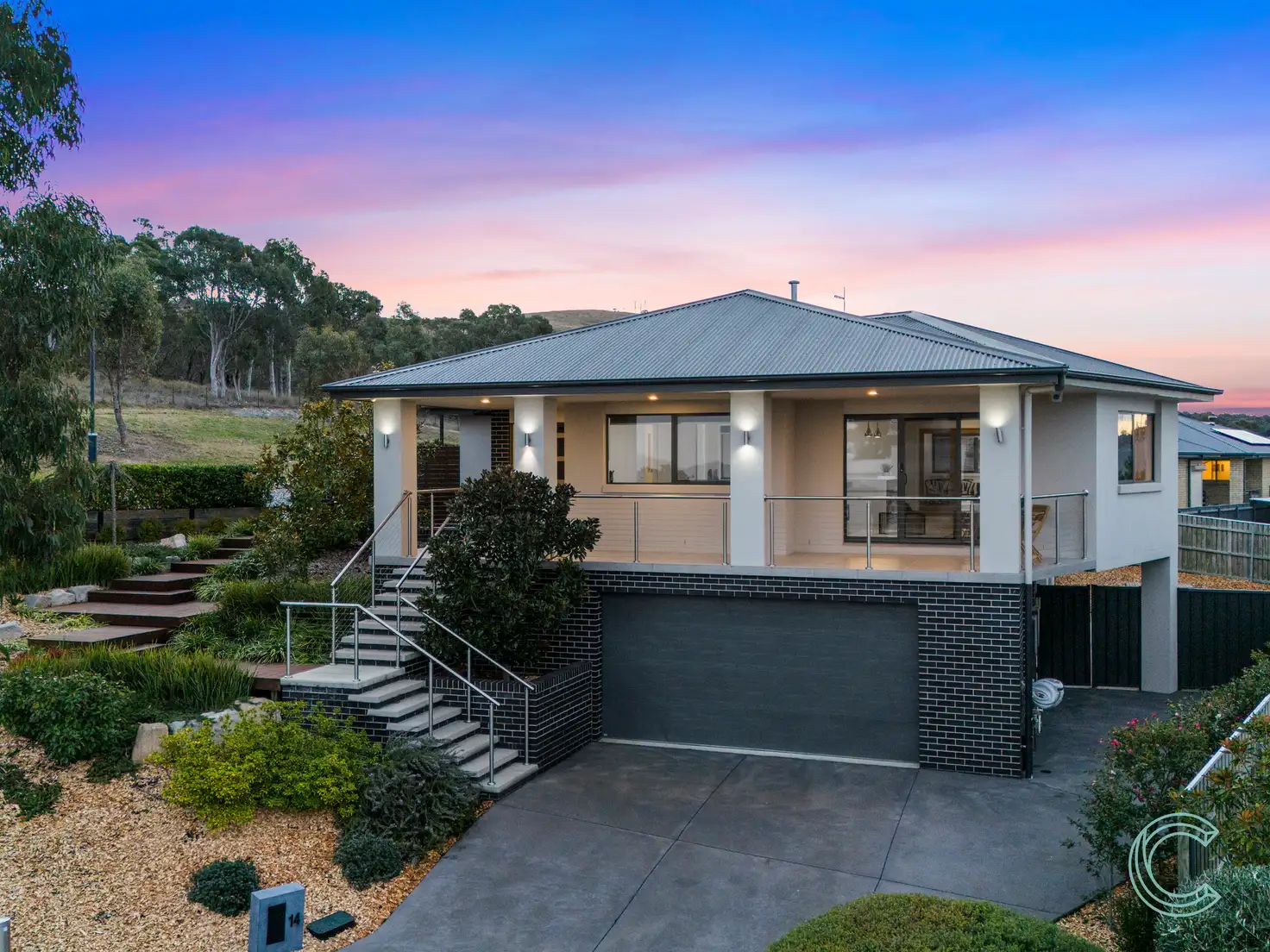


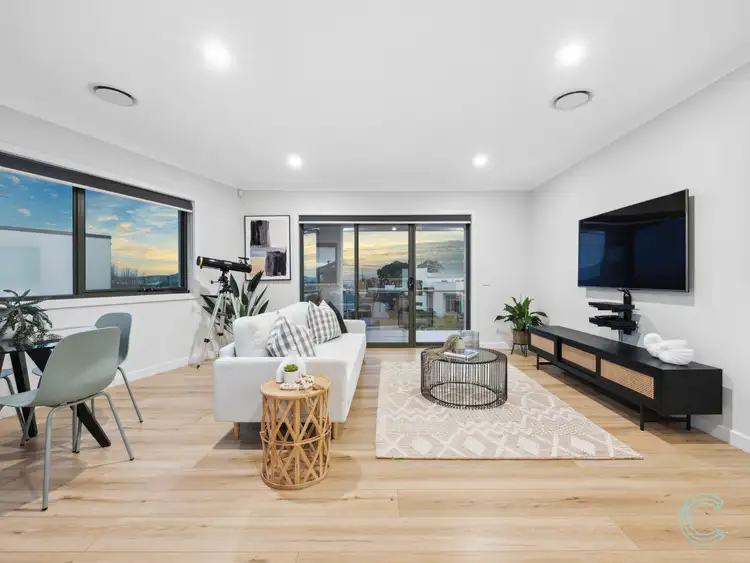
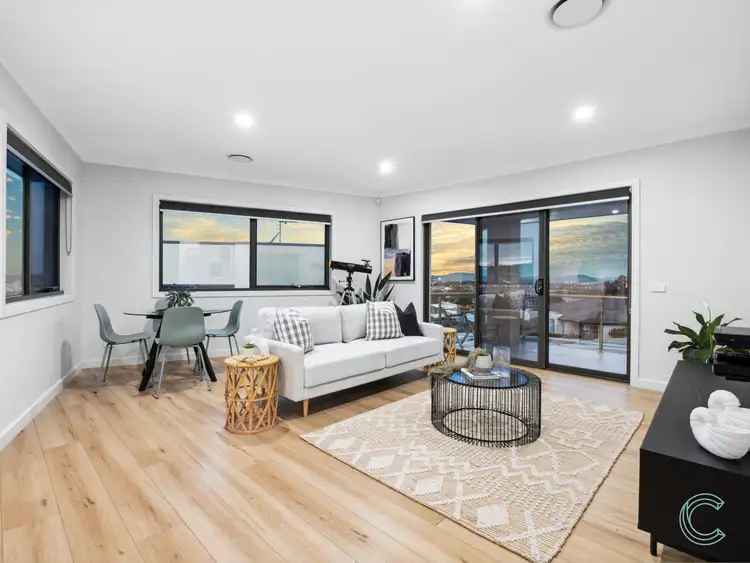
 View more
View more View more
View more View more
View more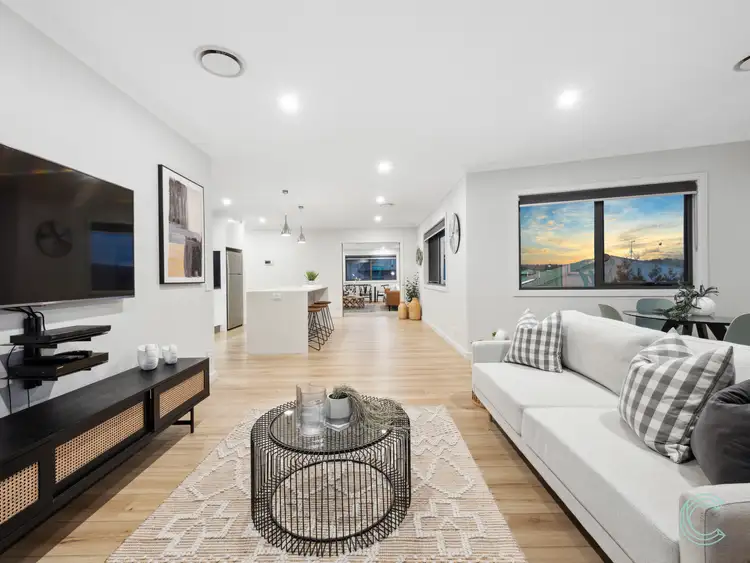 View more
View more
