$1,925,000
5 Bed • 3 Bath • 6 Car • 839m²
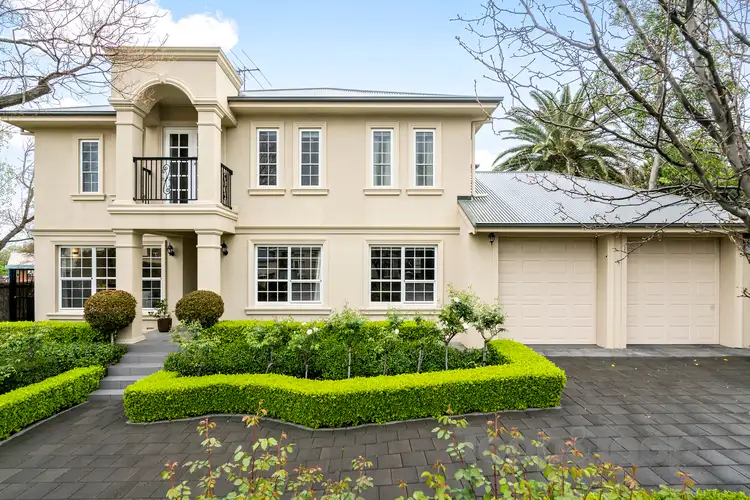
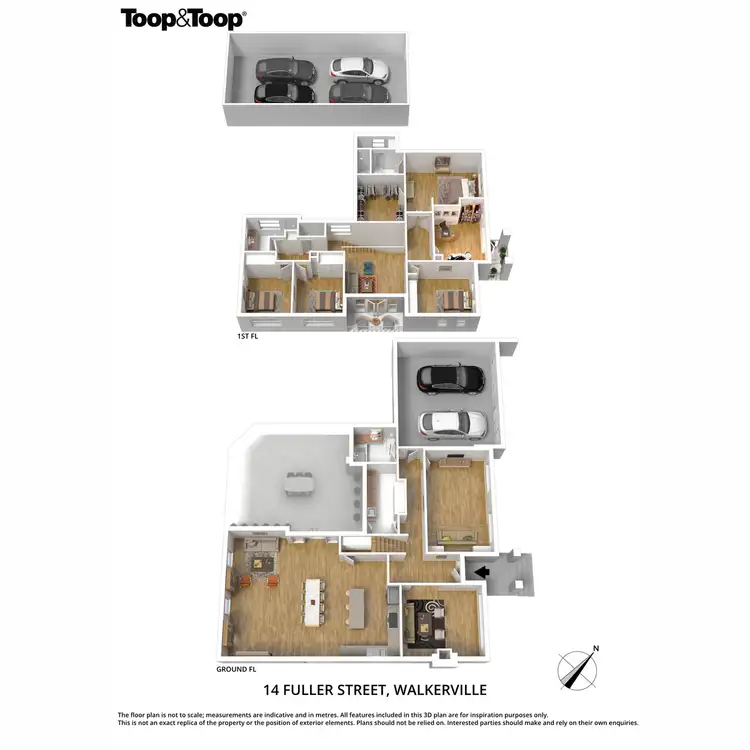
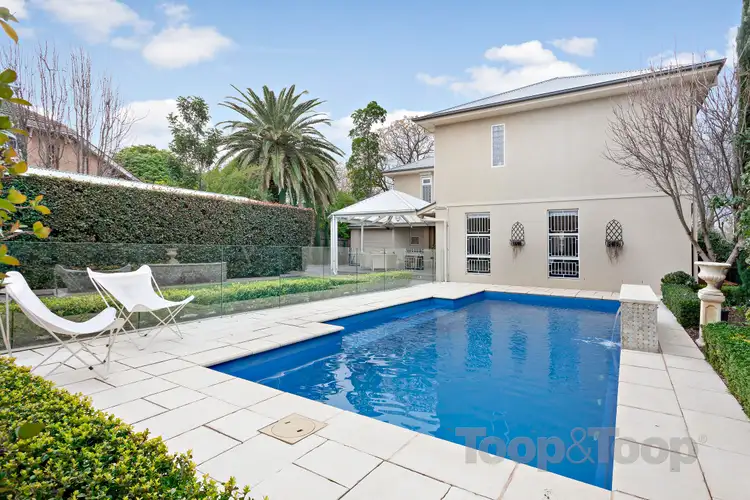
+17
Sold
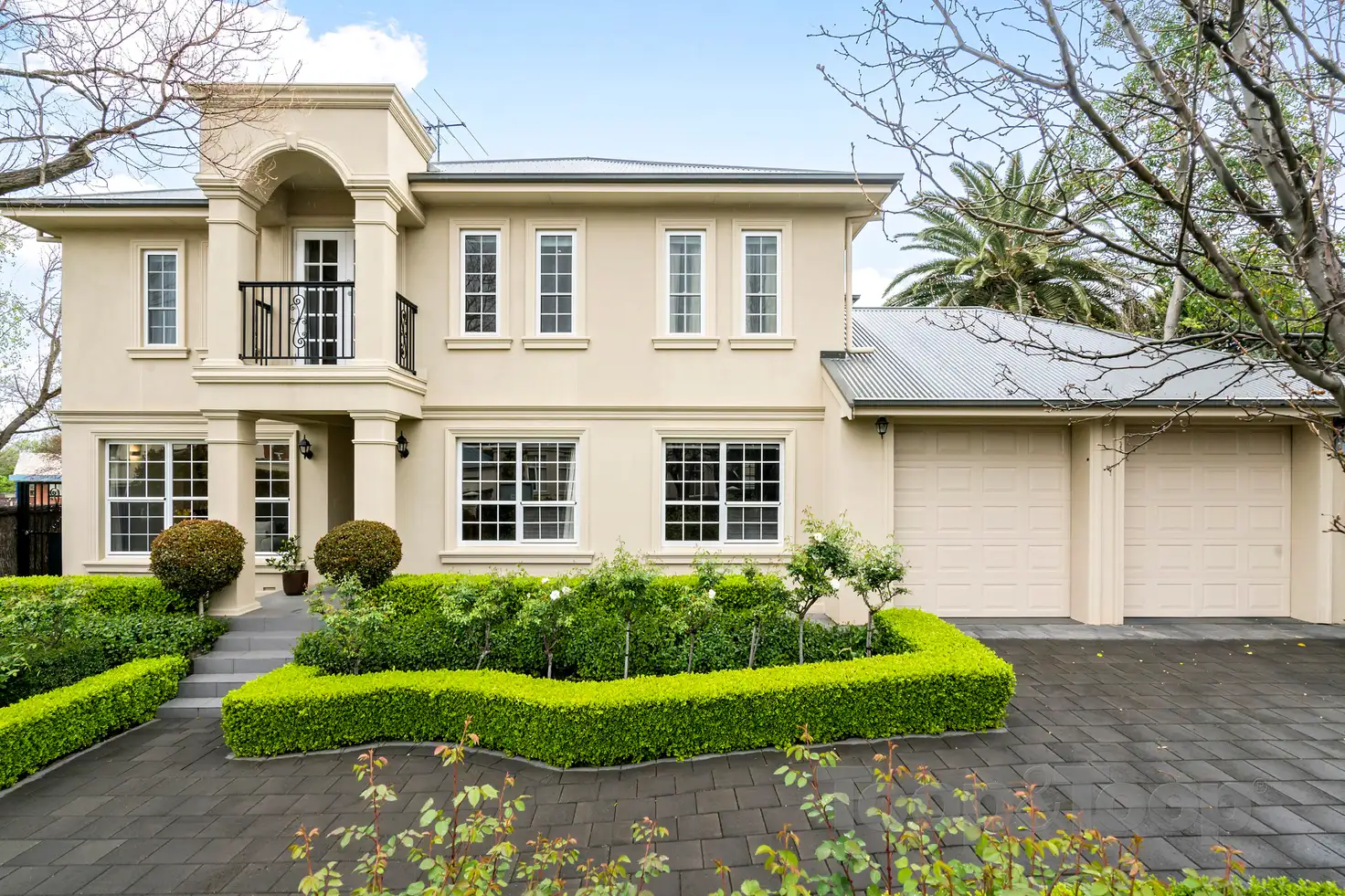


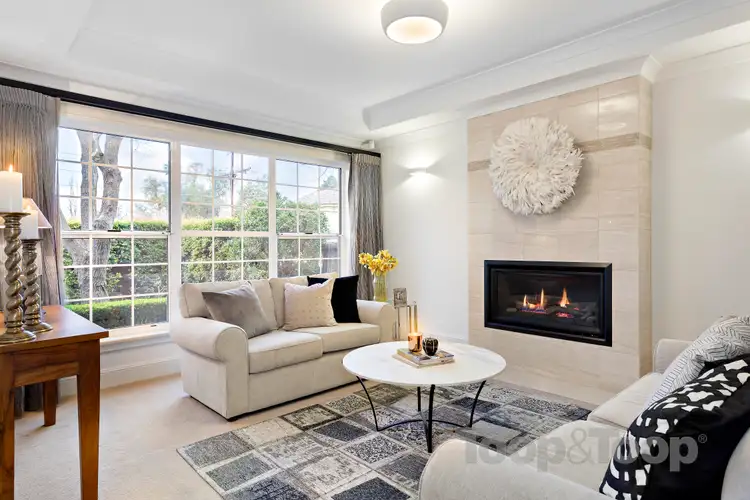
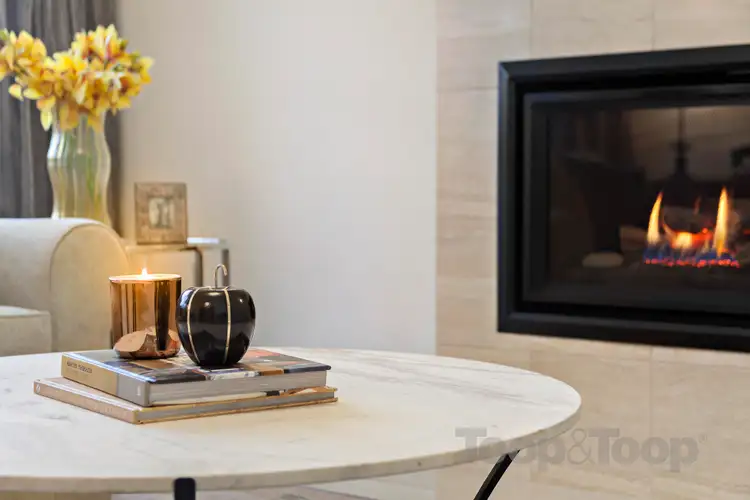
+15
Sold
14 Fuller Street, Walkerville SA 5081
Copy address
$1,925,000
- 5Bed
- 3Bath
- 6 Car
- 839m²
House Sold on Mon 8 Oct, 2018
What's around Fuller Street
House description
“Contemporary luxury and style”
Property features
Land details
Area: 839m²
Property video
Can't inspect the property in person? See what's inside in the video tour.
Interactive media & resources
What's around Fuller Street
 View more
View more View more
View more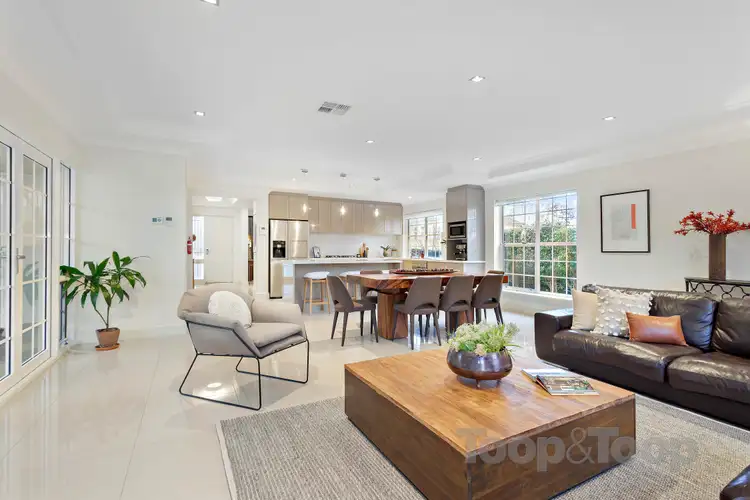 View more
View more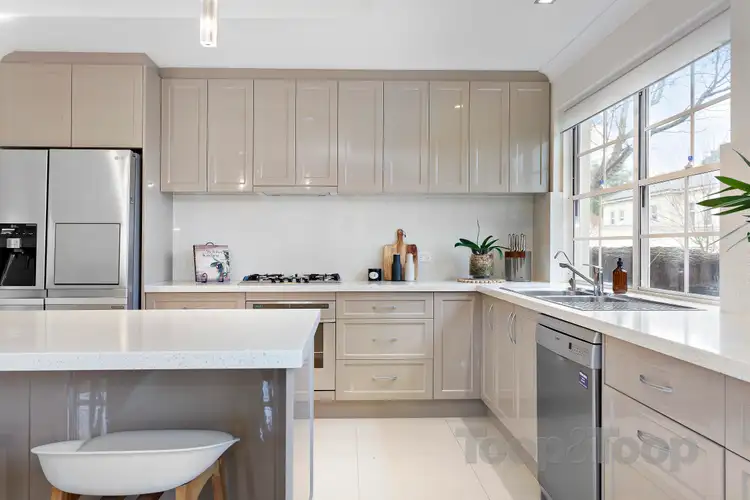 View more
View moreContact the real estate agent

Sally Cameron
Toop & Toop Hyde Park
0Not yet rated
Send an enquiry
This property has been sold
But you can still contact the agent14 Fuller Street, Walkerville SA 5081
Nearby schools in and around Walkerville, SA
Top reviews by locals of Walkerville, SA 5081
Discover what it's like to live in Walkerville before you inspect or move.
Discussions in Walkerville, SA
Wondering what the latest hot topics are in Walkerville, South Australia?
Similar Houses for sale in Walkerville, SA 5081
Properties for sale in nearby suburbs
Report Listing
