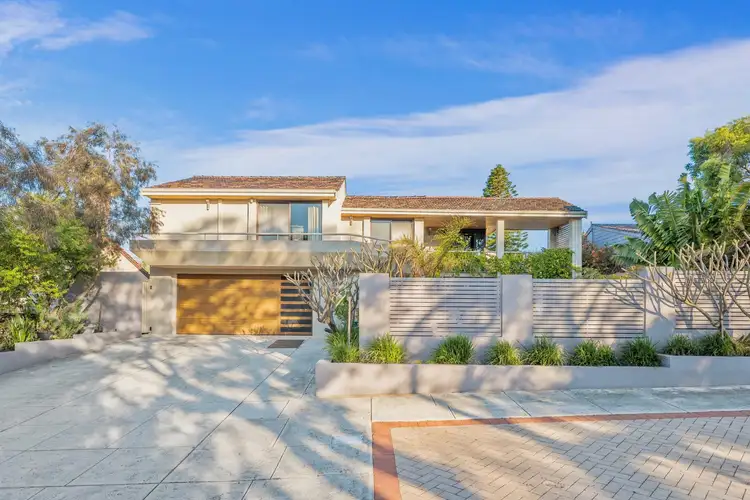HOME OPEN CANCELLED- UNDER OFFER Brilliant big picture ideas, an eclectic style and attention to detail are evident throughout the unforgettable spaces of this 5 bedroom 3 bathroom family home. Two days after The Block Sky High Auction in 2013, WA Contestant Matt Di Costa was busy transforming this late 80s-style Carine home into an African-inspired holiday retreat.
Inspired by the owner's Zimbabwean roots and connection to Africa, this home was transformed with the idea of a 'modern African Safari Lodge'. The end result is an amazing house with striking architectural features designed to maximise the liveable spaces, with a classy yet rustic African feel with soft, dusty, blended colours.
Natural light, spectacular design and luxury are the hallmarks of this split-level family design ideally located in a whisper-quiet cul-de-sac location, just footsteps away from the lush Fred Marsh Oval playing fields at Carine Senior High School.
Beyond a gated front yard where an abundance of decking & a verandah alcove pleasantly overlook sprawling lawn, you will find a large carpeted home office on the ground floor that doubles as either a study or fifth bedroom with gorgeous garden views to enjoy.
Upstairs, the top level plays host to a parent's retreat with solid timber floors, a bar area with storage, a built-in computer desk & a generous front balcony deck next door to a five-star master ensemble with a tree-lined outlook from its own balcony, stylish bedside pendant light fittings, separate "his & hers" walk-in wardrobes & a revamped fully-tiled ensuite bathroom, comprising of a free-standing bathtub, a rain shower, heat lamps & a separate toilet.
Most of your casual time will be spent on the main middle floor where more wooden flooring warms the dining area that overlooks a huge carpeted family room & its Globe West light fittings.
Away from the minor sleeping quarters, high raked ceilings grace a spacious kitchen with immaculate fittings & fixtures such as the Enoki pendant lights, sparkling stone bench tops, high-quality double sinks & tap ware, glass splashbacks, ample storage options, a breakfast bar, a Fisher & Paykel double dishwasher, a new separate oven & integrated Blanco Induction cooktop, range-hood & microwave appliances. From here, gorgeous bi-folding doors seamlessly extend entertaining outdoors to a fabulous pitched rear alfresco area with a built-in gas barbecue & range hood, its own drinks fridge to keep the beverages cool in the summertime, two external ceiling fans, a heater, cafe blinds & a picturesque backdrop provided by the shimmering below-ground swimming pool.
Two of the three other bedrooms are double size and can easily fit queen size beds and all benefit from the luxury of built-in robes, whilst the fully-tiled main bathroom comes well equipped with a shower, separate bathtub and heat lamps. In addition to built-in storage & direct outdoor access, the laundry also features a handy "third" bathroom with a shower, toilet & vanity perfect for use following a dip in the pool. A feature roller door highlights the remote-controlled double garage that also boasts its own internal shopper's entrance.
Main features
- 5 bedrooms, 3 bathrooms, double garage
- Central family and dining areas
- Stunning renovated kitchen
- Upstairs parent's retreat, bar, computer nook, master suite and balconies
- Impressive outdoor alfresco entertaining
- Swimming pool
- Solar panels, ducted r/c air-conditioning, ducted vacuum, gas hot water, security alarm, reticulation & more
- Elevated 752sqm (approx.) block - home built in 1984
Within close proximity are the likes of Carine Glades & Karrinyup Shopping Centres, public & private golf courses, public transport, the freeway, glorious beaches & more - what a spot.
Matt & Kim might have played the game, but you win the prize with this magnificent home!
Contact KAREN RICHES for more information about this grand design today.








 View more
View more View more
View more View more
View more View more
View more
